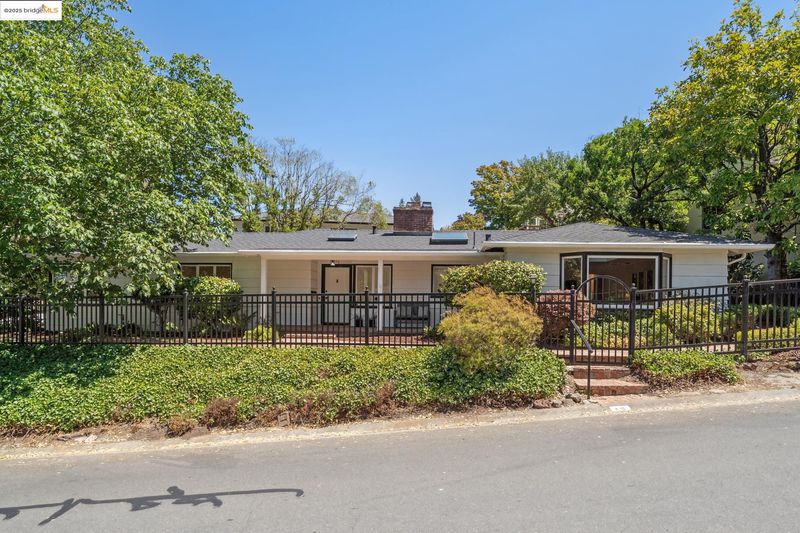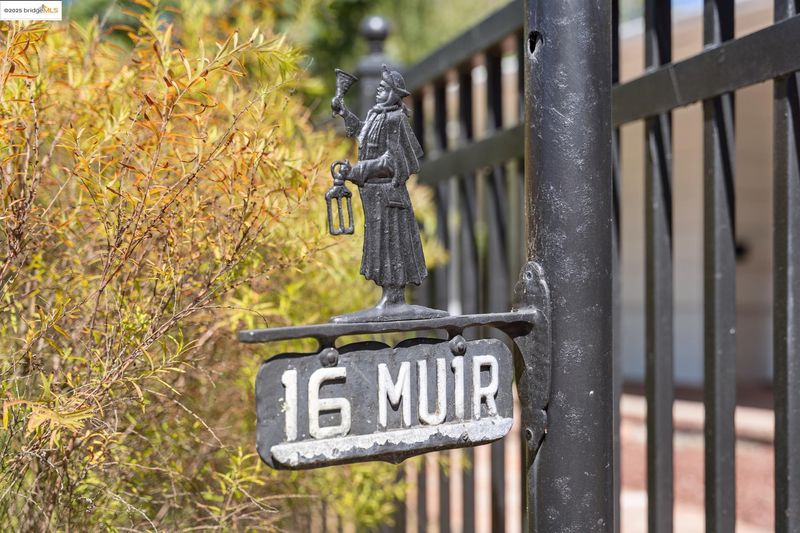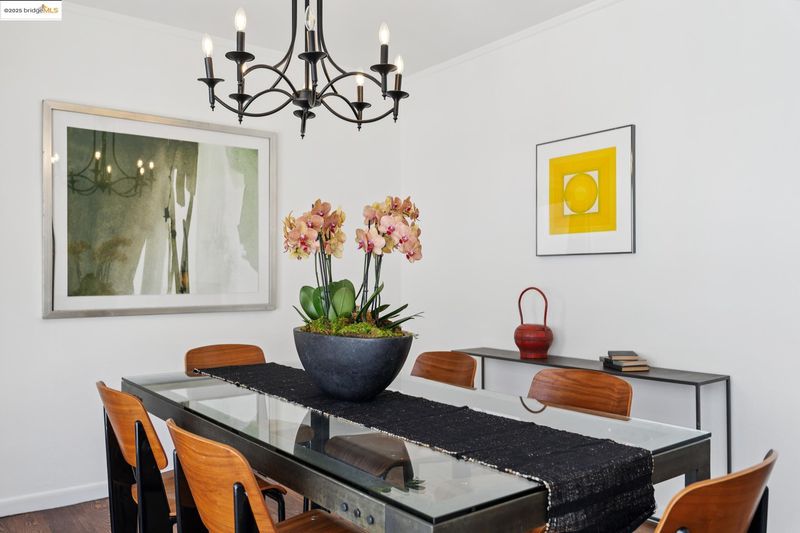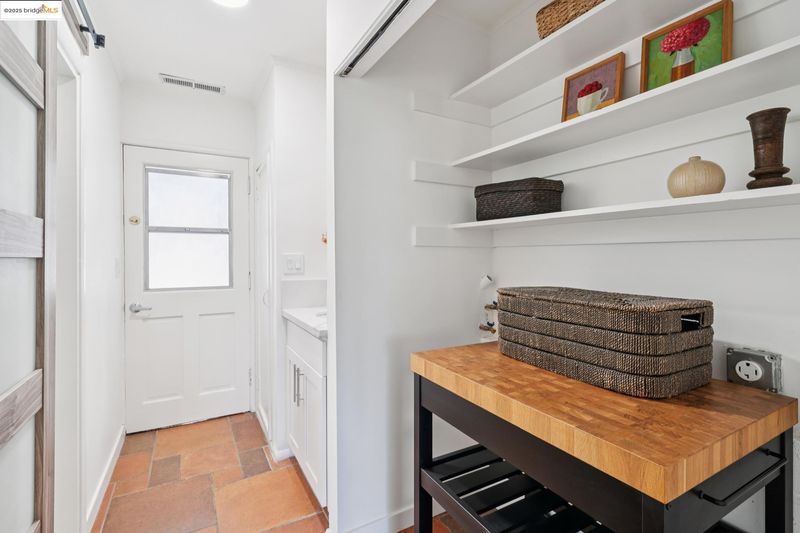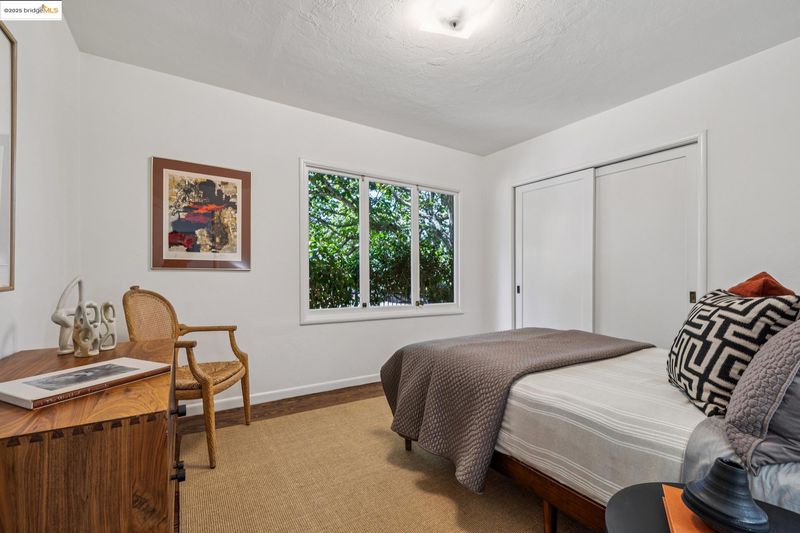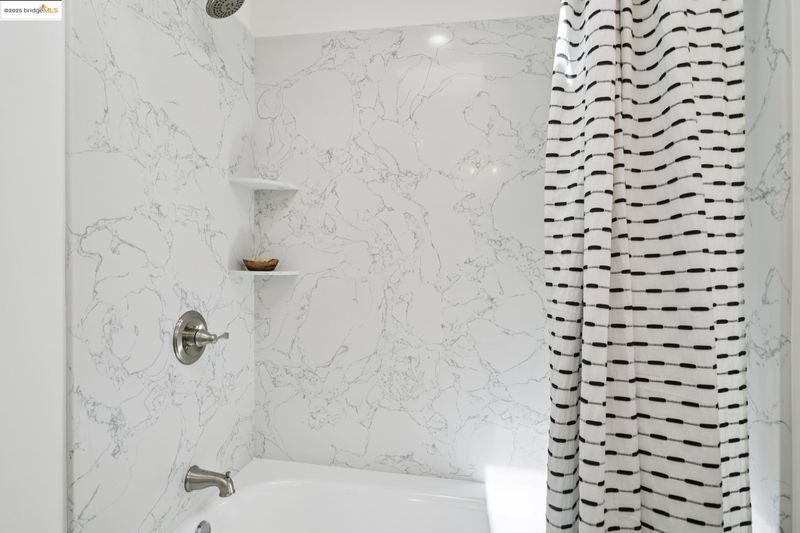
$995,000
1,808
SQ FT
$550
SQ/FT
16 Muir Way
@ Park Hills - Park Hills, Berkeley
- 3 Bed
- 2 Bath
- 0 Park
- 1,808 sqft
- Berkeley
-

-
Sat Aug 16, 2:00 pm - 4:00 pm
Welcome to 16 Muir Way, a tranquil, traditional one-level home w/ serene views of Tilden Park. Part of the Park Hills Homes Association, a neighborhood w/in the Berkeley Hills, east of Grizzly Peak, designed by Mason McDuffie. The neighborhood is comprised of 220 homes, built between 1939 & 1952. It offers several parks & walking paths, & features a beautiful entrance & fountain designed by architect, William Wurster. With Tilden Park, Lake Anza, Lawrence Hall of Science, Tilden Park Golf Course, The Botanical Gardens and public transit close by, this location is superb. The location coupled w/ the home’s practical 1 level floor plan, thoughtful separation of space & comfortable level out access to the yard, makes 16 Muir Way an exceptional property.T & J purchased this home 59 years ago, just 15 years after it was built. The views of Tilden Park from the primary br drew them to the house & they loved the majestic tree that graces the front yard, the proximity of the house to Tilden Park, & how quickly they
-
Sun Aug 17, 2:00 pm - 4:00 pm
Welcome to 16 Muir Way, a tranquil, traditional one-level home w/ serene views of Tilden Park. Part of the Park Hills Homes Association, a neighborhood w/in the Berkeley Hills, east of Grizzly Peak, designed by Mason McDuffie. The neighborhood is comprised of 220 homes, built between 1939 & 1952. It offers several parks & walking paths, & features a beautiful entrance & fountain designed by architect, William Wurster. With Tilden Park, Lake Anza, Lawrence Hall of Science, Tilden Park Golf Course, The Botanical Gardens and public transit close by, this location is superb. The location coupled w/ the home’s practical 1 level floor plan, thoughtful separation of space & comfortable level out access to the yard, makes 16 Muir Way an exceptional property.T & J purchased this home 59 years ago, just 15 years after it was built. The views of Tilden Park from the primary br drew them to the house & they loved the majestic tree that graces the front yard, the proximity of the house to Tilden Park, & how quickly they
-
Sat Aug 23, 1:00 pm - 4:00 pm
Welcome to 16 Muir Way, a tranquil, traditional one-level home w/ serene views of Tilden Park. Part of the Park Hills Homes Association, a neighborhood w/in the Berkeley Hills, east of Grizzly Peak, designed by Mason McDuffie. The neighborhood is comprised of 220 homes, built between 1939 & 1952. It offers several parks & walking paths, & features a beautiful entrance & fountain designed by architect, William Wurster. With Tilden Park, Lake Anza, Lawrence Hall of Science, Tilden Park Golf Course, The Botanical Gardens and public transit close by, this location is superb. The location coupled w/ the home’s practical 1 level floor plan, thoughtful separation of space & comfortable level out access to the yard, makes 16 Muir Way an exceptional property.T & J purchased this home 59 years ago, just 15 years after it was built. The views of Tilden Park from the primary br drew them to the house & they loved the majestic tree that graces the front yard, the proximity of the house to Tilden Park, & how quickly they
-
Sun Aug 24, 1:00 pm - 4:00 pm
Welcome to 16 Muir Way, a tranquil, traditional one-level home w/ serene views of Tilden Park. Part of the Park Hills Homes Association, a neighborhood w/in the Berkeley Hills, east of Grizzly Peak, designed by Mason McDuffie. The neighborhood is comprised of 220 homes, built between 1939 & 1952. It offers several parks & walking paths, & features a beautiful entrance & fountain designed by architect, William Wurster. With Tilden Park, Lake Anza, Lawrence Hall of Science, Tilden Park Golf Course, The Botanical Gardens and public transit close by, this location is superb. The location coupled w/ the home’s practical 1 level floor plan, thoughtful separation of space & comfortable level out access to the yard, makes 16 Muir Way an exceptional property.T & J purchased this home 59 years ago, just 15 years after it was built. The views of Tilden Park from the primary br drew them to the house & they loved the majestic tree that graces the front yard, the proximity of the house to Tilden Park, & how quickly they
Welcome to 16 Muir Way, a tranquil, traditional one-level home w/ serene views of Tilden Park. Part of the Park Hills Homes Association, a neighborhood w/in the Berkeley Hills, east of Grizzly Peak, designed by Mason McDuffie. The neighborhood is comprised of 220 homes, built between 1939 & 1952. It offers several parks & walking paths, & features a beautiful entrance & fountain designed by architect, William Wurster. With Tilden Park, Lake Anza, Lawrence Hall of Science, Tilden Park Golf Course, The Botanical Gardens and public transit close by, this location is superb. The location coupled w/ the home’s practical 1 level floor plan, thoughtful separation of space & comfortable level out access to the yard, makes 16 Muir Way an exceptional property.T & J purchased this home 59 years ago, just 15 years after it was built. The views of Tilden Park from the primary br drew them to the house & they loved the majestic tree that graces the front yard, the proximity of the house to Tilden Park, & how quickly they could get to shops from this peaceful retreat. Features include 3-beds, 2 ba's, a great rm w/ fabulous storage, a remodeled kitchen, a spacious open liv rm/dining rm overlooking the backyard, a charming farmer's porch, a fully fenced yard & extensive upgrades throughout
- Current Status
- New
- Original Price
- $995,000
- List Price
- $995,000
- On Market Date
- Aug 12, 2025
- Property Type
- Detached
- D/N/S
- Park Hills
- Zip Code
- 94708
- MLS ID
- 41107883
- APN
- 63315063
- Year Built
- 1951
- Stories in Building
- 1
- Possession
- Close Of Escrow
- Data Source
- MAXEBRDI
- Origin MLS System
- Bridge AOR
Cragmont Elementary School
Public K-5 Elementary
Students: 377 Distance: 0.5mi
Cragmont Elementary School
Public K-5 Elementary
Students: 384 Distance: 0.5mi
Oxford Elementary School
Public K-5 Elementary
Students: 302 Distance: 0.8mi
Oxford Elementary School
Public K-5 Elementary
Students: 281 Distance: 0.8mi
School Of The Madeleine
Private K-8 Elementary, Religious, Coed
Students: 313 Distance: 1.1mi
Berkeley Rose Waldorf School
Private PK-5 Coed
Students: 145 Distance: 1.2mi
- Bed
- 3
- Bath
- 2
- Parking
- 0
- Off Street
- SQ FT
- 1,808
- SQ FT Source
- Public Records
- Lot SQ FT
- 7,072.0
- Lot Acres
- 0.16 Acres
- Pool Info
- None
- Kitchen
- Dishwasher, Free-Standing Range, Self Cleaning Oven, Gas Water Heater, 220 Volt Outlet, Counter - Solid Surface, Eat-in Kitchen, Range/Oven Free Standing, Self-Cleaning Oven, Skylight(s), Updated Kitchen
- Cooling
- None
- Disclosures
- Disclosure Package Avail
- Entry Level
- Exterior Details
- Back Yard, Front Yard, Low Maintenance, Yard Space
- Flooring
- Hardwood Flrs Throughout
- Foundation
- Fire Place
- Living Room
- Heating
- Forced Air, Natural Gas
- Laundry
- Hookups Only
- Main Level
- 3 Bedrooms, 2 Baths, Laundry Facility, Other, Main Entry
- Views
- Park/Greenbelt, Hills
- Possession
- Close Of Escrow
- Basement
- Crawl Space
- Architectural Style
- Ranch, Traditional
- Construction Status
- Existing
- Additional Miscellaneous Features
- Back Yard, Front Yard, Low Maintenance, Yard Space
- Location
- Level, Back Yard, Front Yard
- Roof
- Composition Shingles
- Water and Sewer
- Public
- Fee
- $372
MLS and other Information regarding properties for sale as shown in Theo have been obtained from various sources such as sellers, public records, agents and other third parties. This information may relate to the condition of the property, permitted or unpermitted uses, zoning, square footage, lot size/acreage or other matters affecting value or desirability. Unless otherwise indicated in writing, neither brokers, agents nor Theo have verified, or will verify, such information. If any such information is important to buyer in determining whether to buy, the price to pay or intended use of the property, buyer is urged to conduct their own investigation with qualified professionals, satisfy themselves with respect to that information, and to rely solely on the results of that investigation.
School data provided by GreatSchools. School service boundaries are intended to be used as reference only. To verify enrollment eligibility for a property, contact the school directly.
