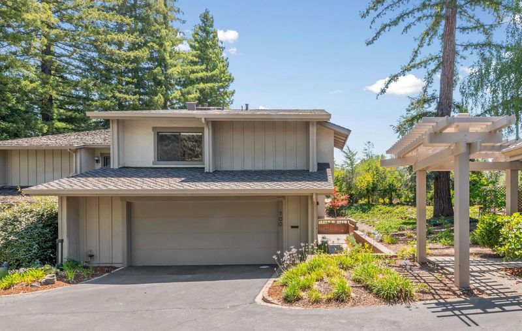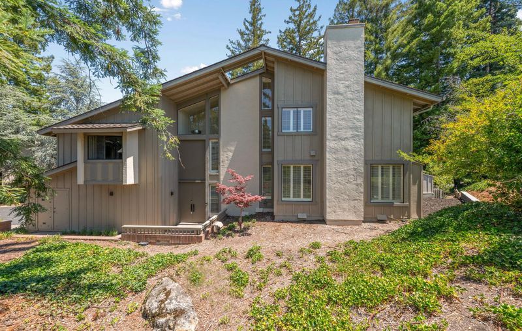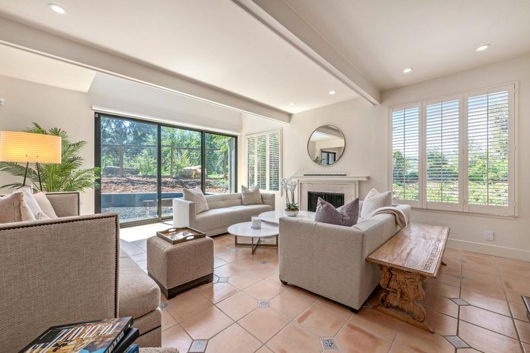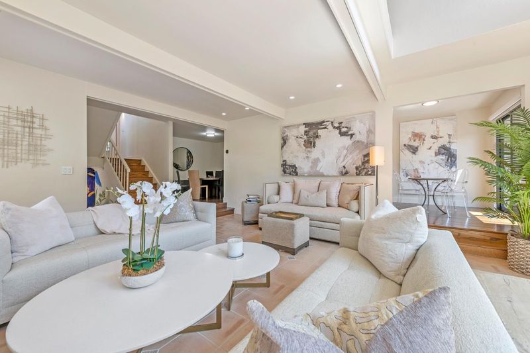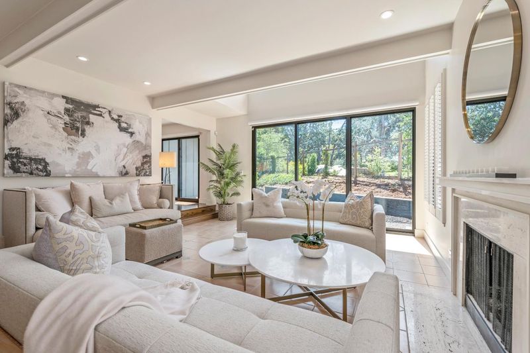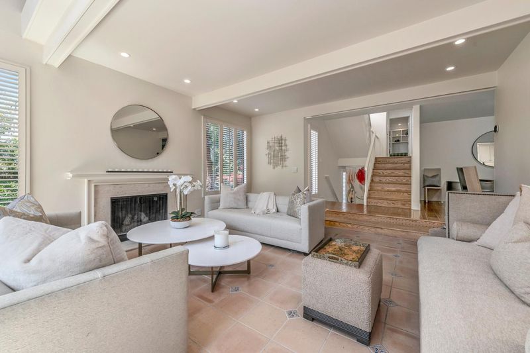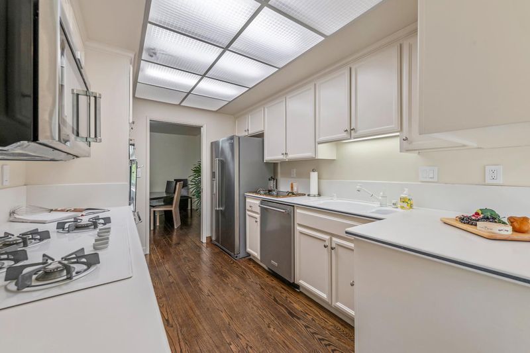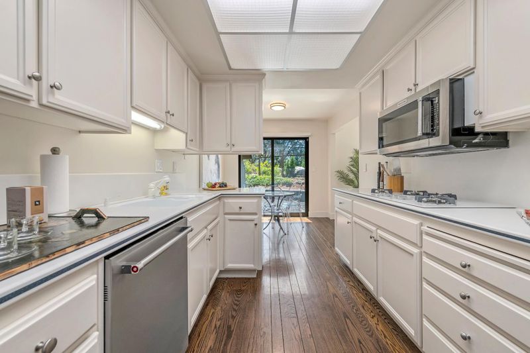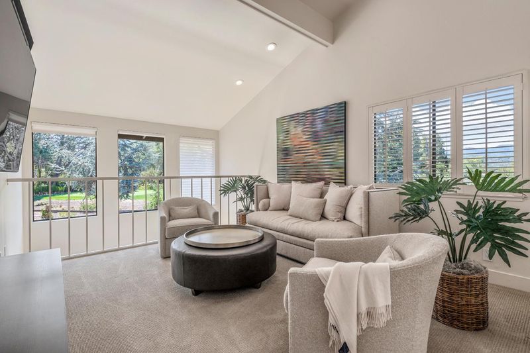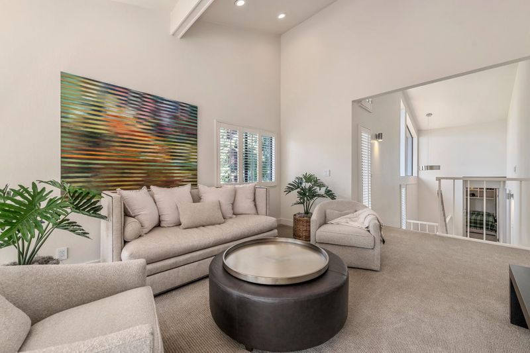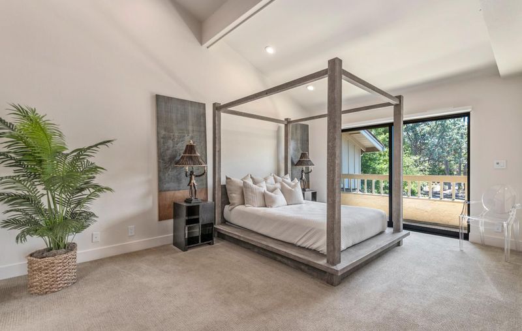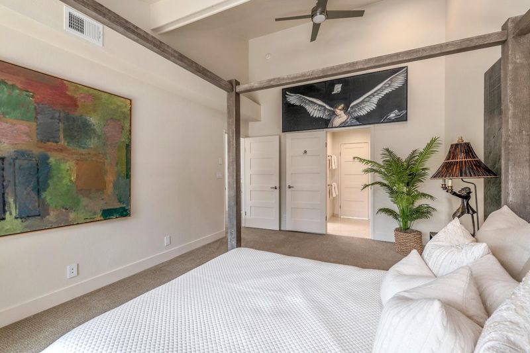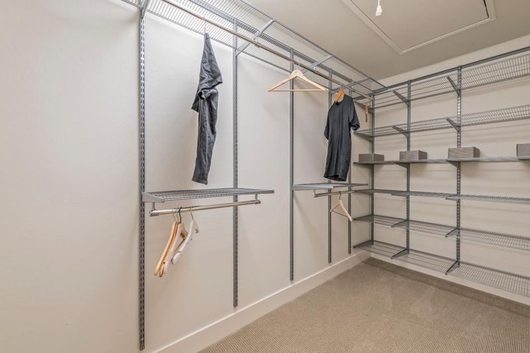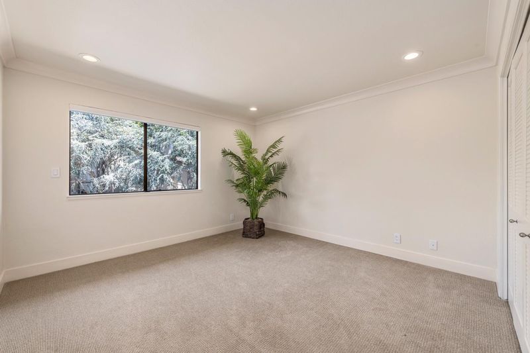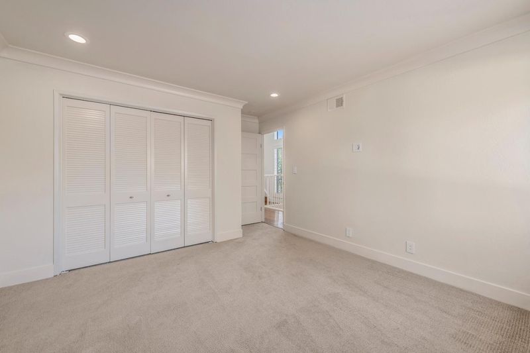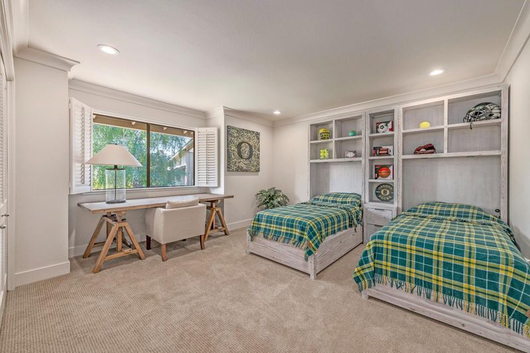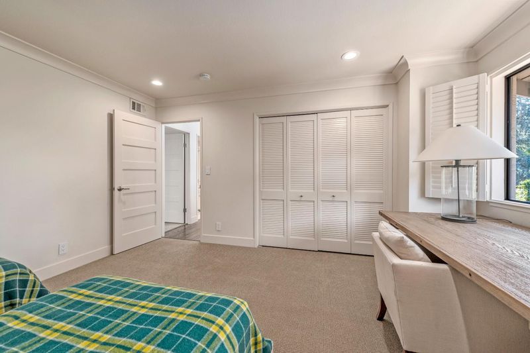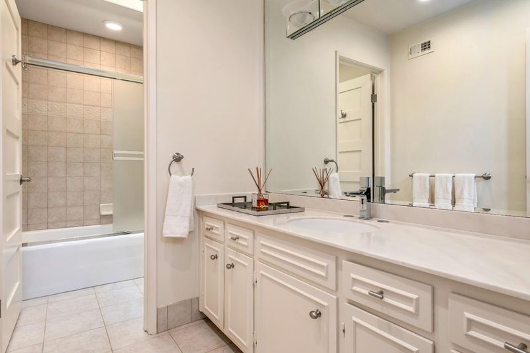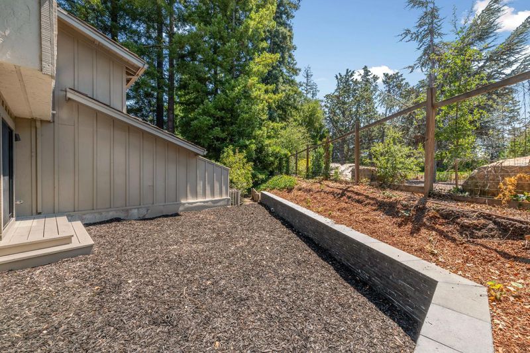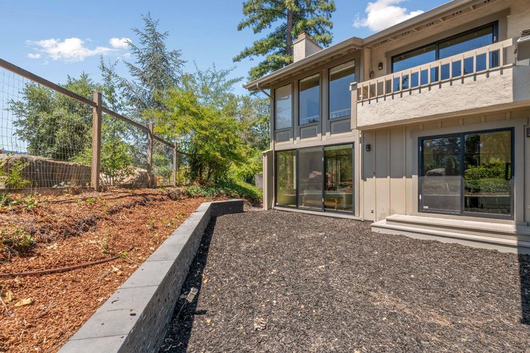
$2,495,000
2,160
SQ FT
$1,155
SQ/FT
700 Sand Hill Circle
@ Sand Hill Road - 301 - Sharon Heights / Stanford Hills, Menlo Park
- 3 Bed
- 3 (2/1) Bath
- 2 Park
- 2,160 sqft
- Menlo Park
-

-
Sun Aug 3, 2:00 pm - 4:30 pm
Bordering Sharon Heights Golf Club's 10th hole, this end-unit townhome offers fairway views, soaring ceilings, walls of glass, 3 beds including a top-floor suite with deck, spacious living/dining, eat-in kitchen and spacious rear yard.
Bordering the 10th hole at Sharon Heights Golf and Country Club, this end-unit townhome offers fairway and wooded views in a private setting at the front of the community. Soaring ceilings and dramatic walls of glass create a light-filled ambiance throughout the multi-level floor plan with 3 bedrooms, including a top-floor primary suite with open sitting room and private deck. Spacious living room with fireplace, formal dining room, and all-white eat-in kitchen opening to a wraparound low-maintenance yard. EV charging, remote-controlled blinds, keyless entry, and a separate laundry room. Community pools, spas, and private event space, all minutes to Sharon Heights Golf and Country Club, Rosewood Hotel, Sand Hill Road venture capital centers, and Stanford University. Excellent Las Lomitas schools.
- Days on Market
- 3 days
- Current Status
- Active
- Original Price
- $2,495,000
- List Price
- $2,495,000
- On Market Date
- Jul 25, 2025
- Property Type
- Townhouse
- Area
- 301 - Sharon Heights / Stanford Hills
- Zip Code
- 94025
- MLS ID
- ML82015985
- APN
- 074-421-230
- Year Built
- 1976
- Stories in Building
- 3
- Possession
- Unavailable
- Data Source
- MLSL
- Origin MLS System
- MLSListings, Inc.
Trinity School
Private K-5 Elementary, Religious, Coed
Students: 149 Distance: 0.6mi
Jubilee Academy
Private 2-11
Students: NA Distance: 0.9mi
Phillips Brooks School
Private PK-5 Elementary, Coed
Students: 292 Distance: 1.0mi
Las Lomitas Elementary School
Public K-3 Elementary
Students: 501 Distance: 1.1mi
La Entrada Middle School
Public 4-8 Middle
Students: 745 Distance: 1.1mi
Woodside High School
Public 9-12 Secondary
Students: 1964 Distance: 1.6mi
- Bed
- 3
- Bath
- 3 (2/1)
- Double Sinks, Half on Ground Floor, Marble, Primary - Stall Shower(s), Shower and Tub
- Parking
- 2
- Guest / Visitor Parking
- SQ FT
- 2,160
- SQ FT Source
- Unavailable
- Lot SQ FT
- 1,950.0
- Lot Acres
- 0.044766 Acres
- Pool Info
- Pool - In Ground, Cabana / Dressing Room, Community Facility
- Kitchen
- Microwave, Pantry, Oven Range - Gas, Oven Range - Built-In, Refrigerator, Trash Compactor
- Cooling
- Central AC
- Dining Room
- Formal Dining Room, Eat in Kitchen
- Disclosures
- NHDS Report
- Family Room
- Separate Family Room
- Flooring
- Tile, Hardwood
- Foundation
- Concrete Perimeter
- Fire Place
- Living Room
- Heating
- Central Forced Air
- Laundry
- In Garage
- Views
- Other
- * Fee
- $700
- Name
- First Equity Home Management Company
- *Fee includes
- Maintenance - Exterior, Exterior Painting, Management Fee, Pool, Spa, or Tennis, Common Area Electricity, and Insurance - Common Area
MLS and other Information regarding properties for sale as shown in Theo have been obtained from various sources such as sellers, public records, agents and other third parties. This information may relate to the condition of the property, permitted or unpermitted uses, zoning, square footage, lot size/acreage or other matters affecting value or desirability. Unless otherwise indicated in writing, neither brokers, agents nor Theo have verified, or will verify, such information. If any such information is important to buyer in determining whether to buy, the price to pay or intended use of the property, buyer is urged to conduct their own investigation with qualified professionals, satisfy themselves with respect to that information, and to rely solely on the results of that investigation.
School data provided by GreatSchools. School service boundaries are intended to be used as reference only. To verify enrollment eligibility for a property, contact the school directly.
