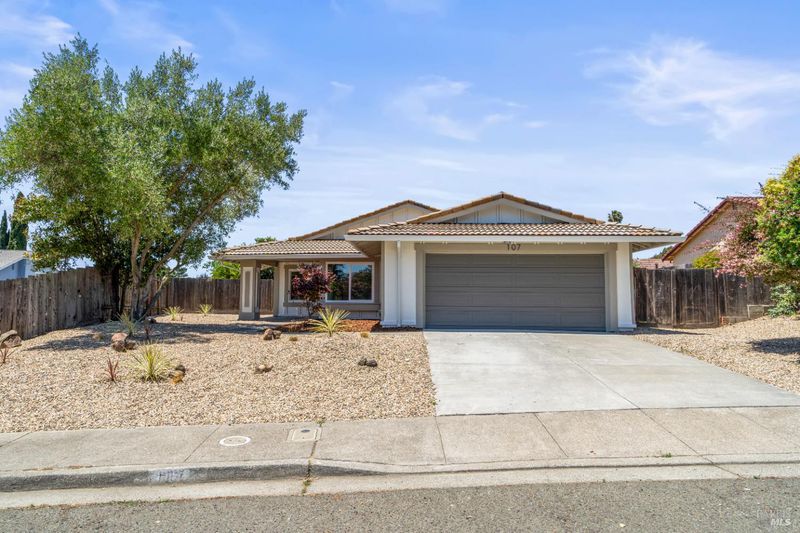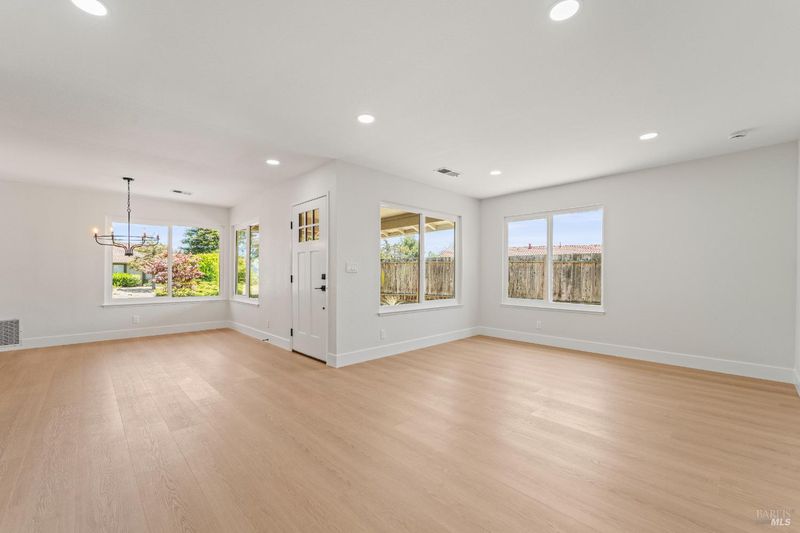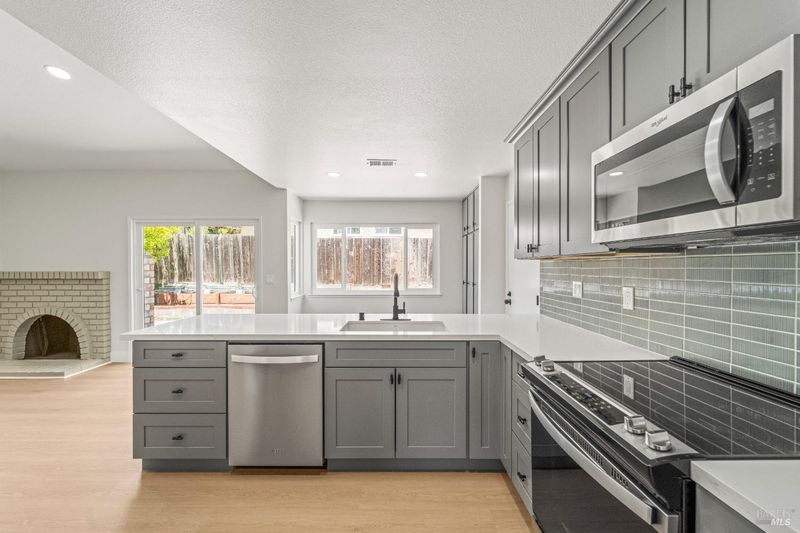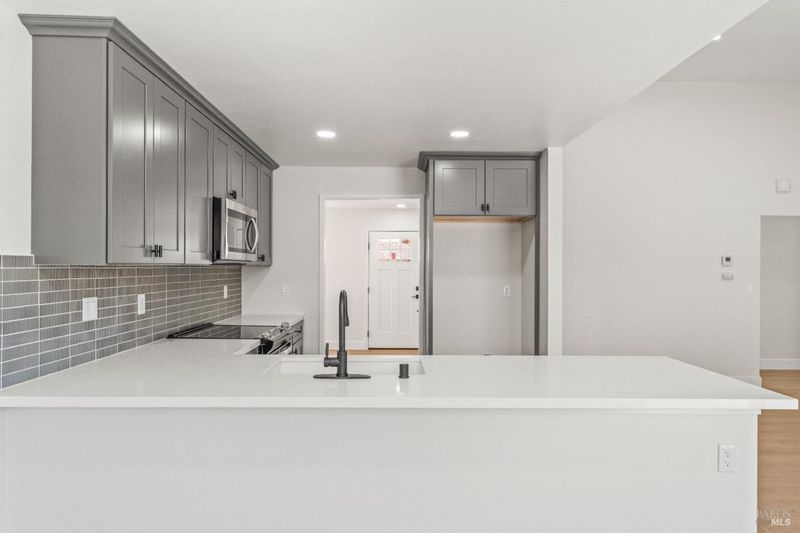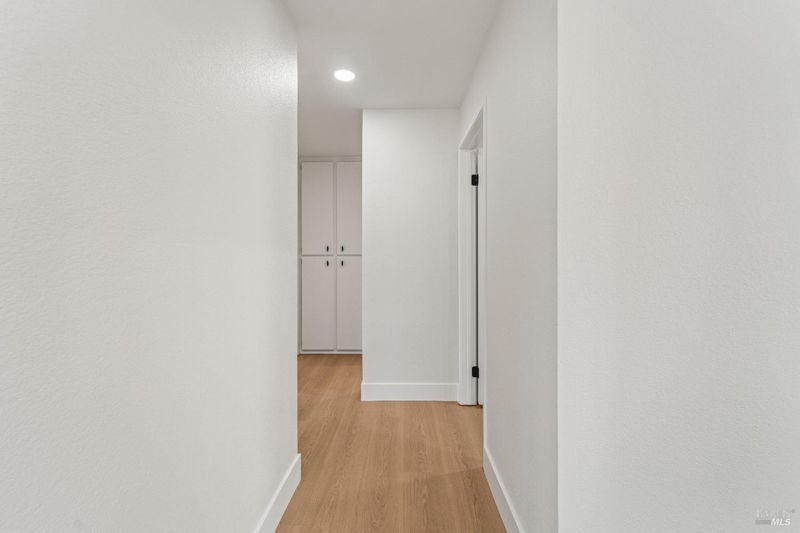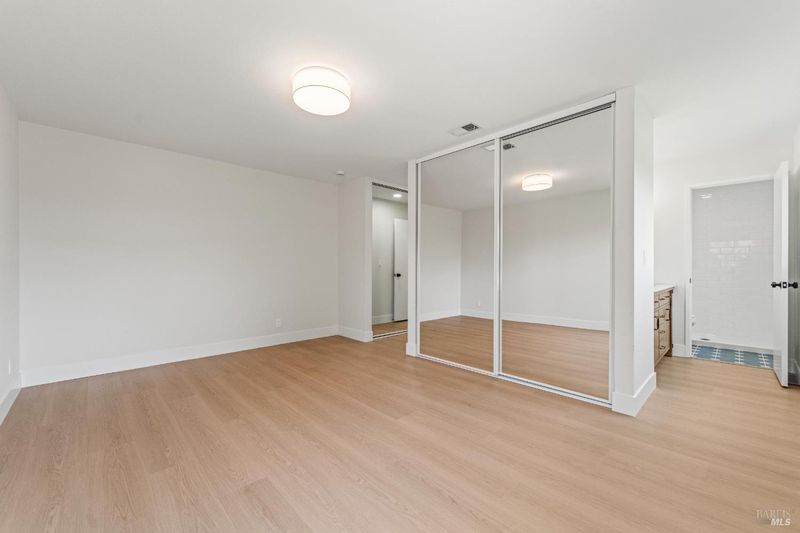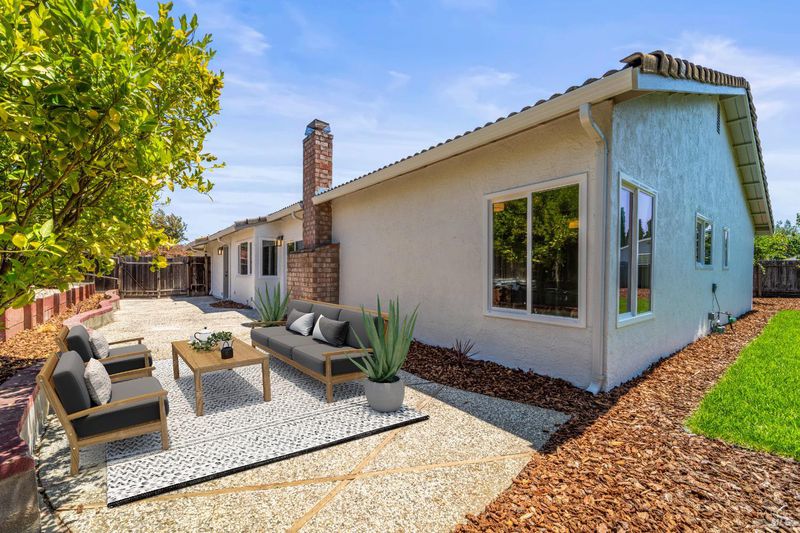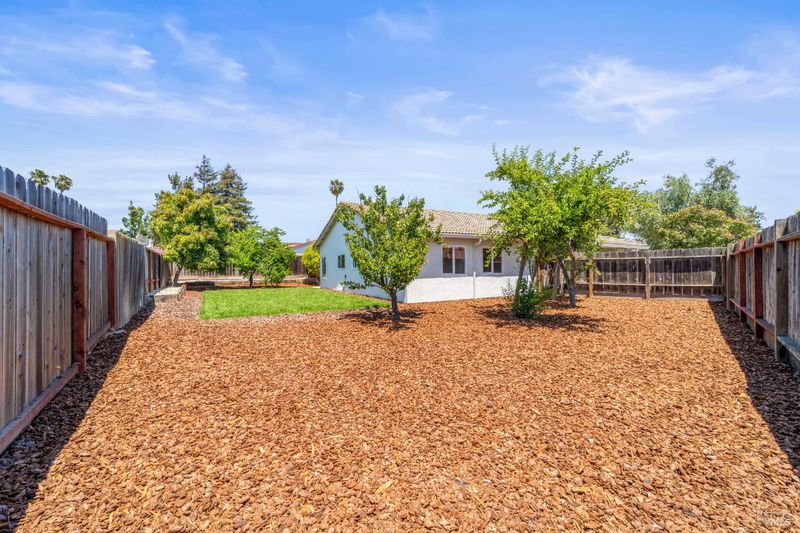
$639,900
1,553
SQ FT
$412
SQ/FT
107 Sunrise Way
@ Locust - Vallejo 1, Vallejo
- 3 Bed
- 2 Bath
- 2 Park
- 1,553 sqft
- Vallejo
-

Nestled in the rolling East Vallejo Hills, this beautifully renovated single-story home is located in the highly desirable and well-established Summit neighborhood - known for its pride of ownership and peaceful charm. Situated on a mostly flat and usable lot, the property features fresh, thoughtfully designed landscaping that wraps around the spacious yard, perfect for outdoor entertaining or quiet evenings under the stars. Inside, the home has been tastefully updated from top to bottom. Fresh interior and exterior paint, brand-new flooring, and all-new energy-efficient windows and doors add modern style and comfort. The updated kitchen is a true showstopper, featuring sleek quartz countertops, a generous peninsula island ideal for casual meals or keeping an eye on homework time, and new cabinetry and appliances that blend form and function. Both bathrooms have also been stylishly renovated, making this home truly move-in ready, just bring your toothbrush.. And everything else. Perfectly positioned, the home offers a sense of retreat while remaining conveniently close to everyday essentials like Costco, grocery stores, and quick bites. You're also just minutes from major highways 80, 680, 37, and 12connecting you easily to Napa Valley, the greater San Francisco Bay Area, and be
- Days on Market
- 49 days
- Current Status
- Contingent
- Original Price
- $649,900
- List Price
- $639,900
- On Market Date
- Jul 9, 2025
- Contingent Date
- Aug 19, 2025
- Property Type
- Single Family Residence
- Area
- Vallejo 1
- Zip Code
- 94591
- MLS ID
- 325062910
- APN
- 0081-333-030
- Year Built
- 1978
- Stories in Building
- Unavailable
- Possession
- Close Of Escrow
- Data Source
- BAREIS
- Origin MLS System
St. Catherine Of Siena School
Private K-8 Elementary, Religious, Coed
Students: 285 Distance: 0.2mi
Jesse M. Bethel High School
Public 9-12 Secondary
Students: 1500 Distance: 0.3mi
Vallejo Charter School
Charter K-8 Elementary, Core Knowledge
Students: 463 Distance: 0.6mi
Joseph H. Wardlaw Elementary School
Public K-5 Elementary
Students: 690 Distance: 0.7mi
Hogan Middle School
Public 6-8 Middle
Students: 847 Distance: 1.0mi
Annie Pennycook Elementary School
Public K-5 Elementary
Students: 600 Distance: 1.0mi
- Bed
- 3
- Bath
- 2
- Parking
- 2
- Attached, Enclosed, Garage Facing Front, RV Possible
- SQ FT
- 1,553
- SQ FT Source
- Assessor Auto-Fill
- Lot SQ FT
- 8,712.0
- Lot Acres
- 0.2 Acres
- Kitchen
- Quartz Counter
- Cooling
- None
- Flooring
- Carpet, Simulated Wood
- Fire Place
- Brick
- Heating
- Central
- Laundry
- Hookups Only, In Garage
- Main Level
- Bedroom(s), Dining Room, Family Room, Full Bath(s), Garage, Kitchen, Living Room, Primary Bedroom
- Possession
- Close Of Escrow
- Fee
- $0
MLS and other Information regarding properties for sale as shown in Theo have been obtained from various sources such as sellers, public records, agents and other third parties. This information may relate to the condition of the property, permitted or unpermitted uses, zoning, square footage, lot size/acreage or other matters affecting value or desirability. Unless otherwise indicated in writing, neither brokers, agents nor Theo have verified, or will verify, such information. If any such information is important to buyer in determining whether to buy, the price to pay or intended use of the property, buyer is urged to conduct their own investigation with qualified professionals, satisfy themselves with respect to that information, and to rely solely on the results of that investigation.
School data provided by GreatSchools. School service boundaries are intended to be used as reference only. To verify enrollment eligibility for a property, contact the school directly.
