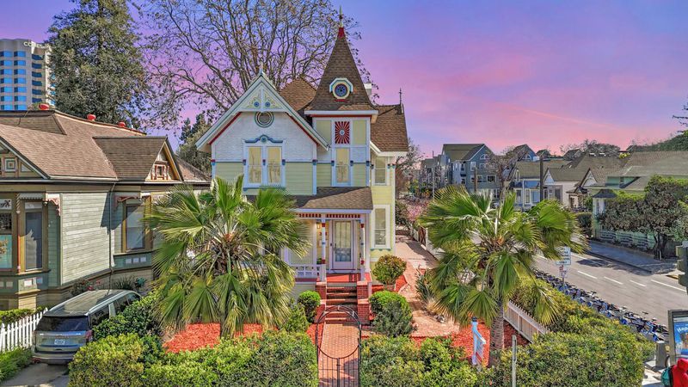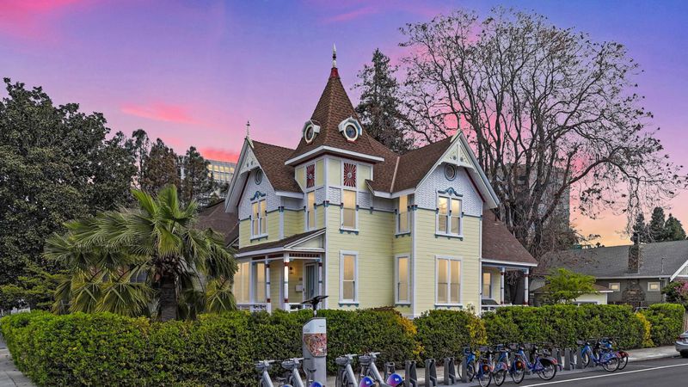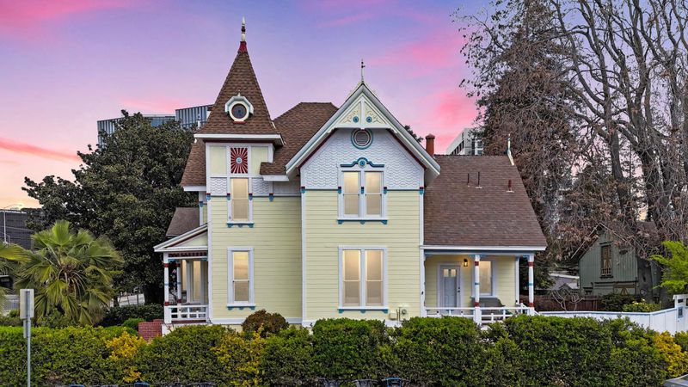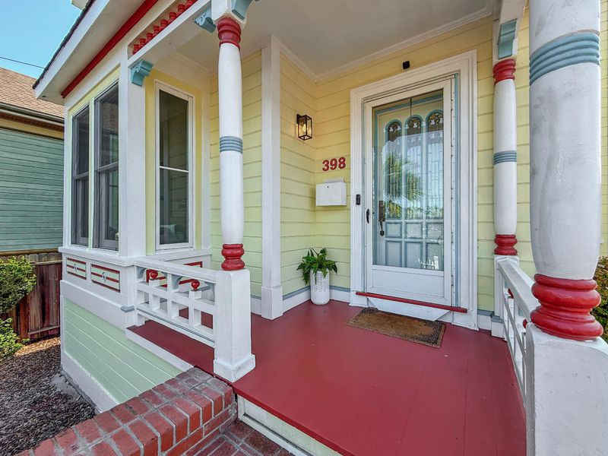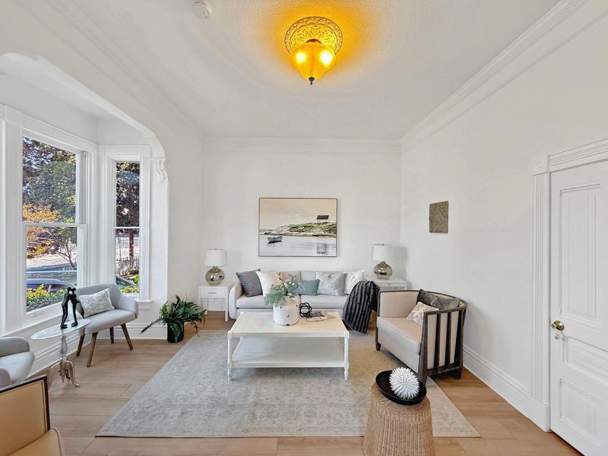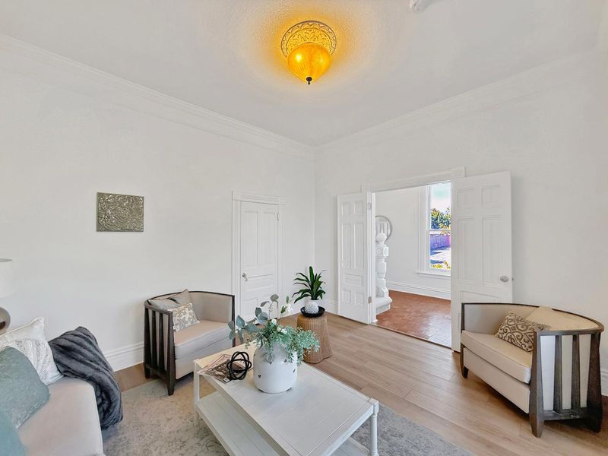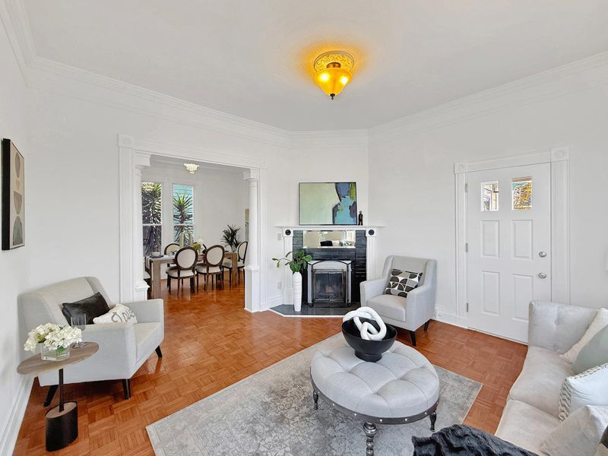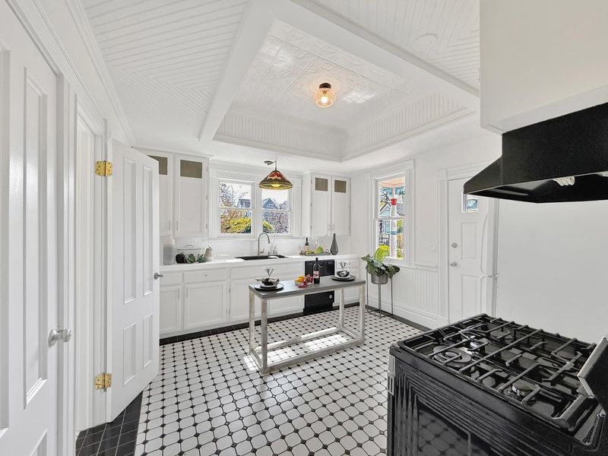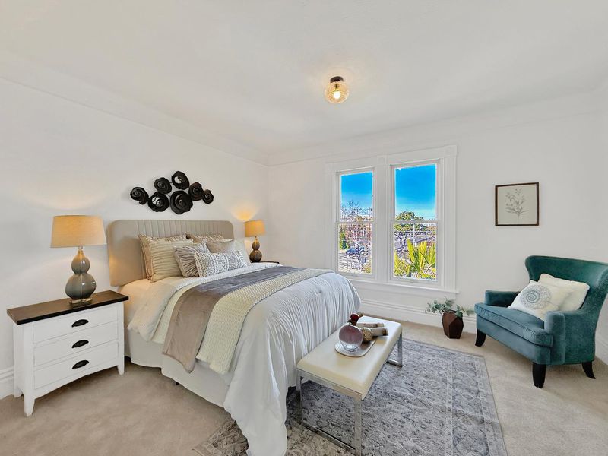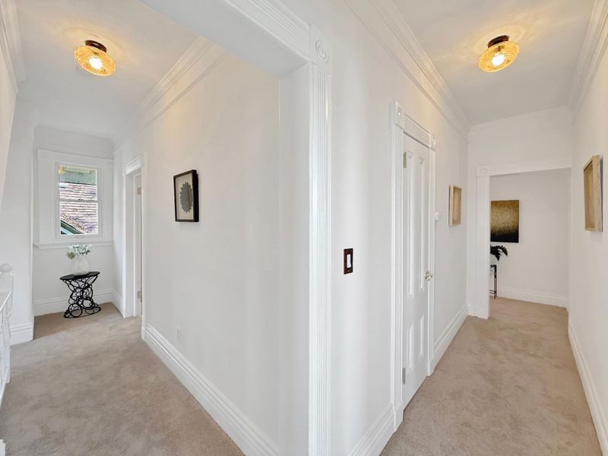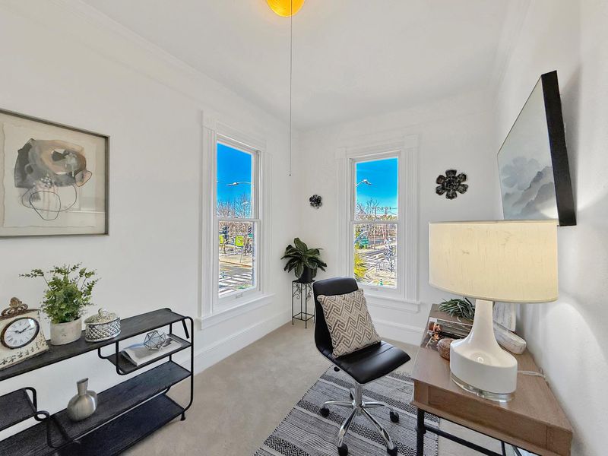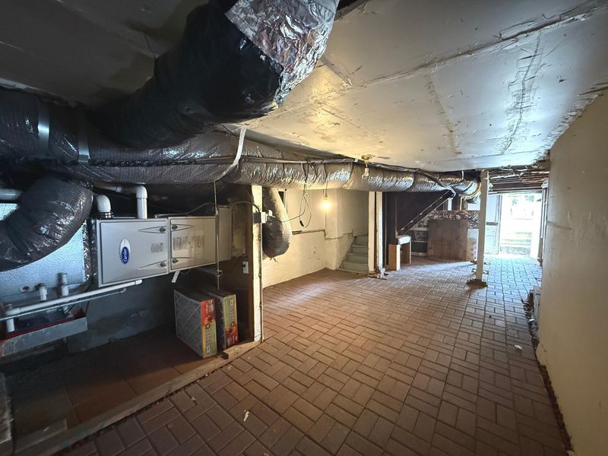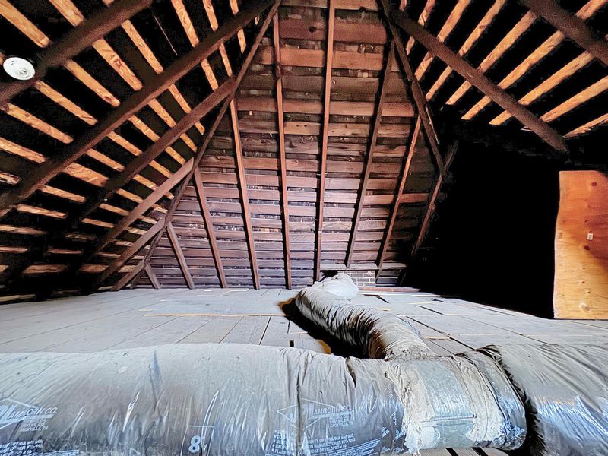
$1,350,000
1,920
SQ FT
$703
SQ/FT
398 West San Fernando
@ Delmas Avenue - 9 - Central San Jose, San Jose
- 5 Bed
- 2 Bath
- 1 Park
- 1,920 sqft
- SAN JOSE
-

Welcome to the historic Owen House, an iconic Queen Anne Victorian built in 1888 for Clifford Owen, son of SJ Mercury News publisher J.J. Owen. Nestled in the historic Lake House District, this architectural gem anchors the neighborhood as one of its oldest buildings & easily stands out w/its asymmetrical tower, steeply pitched rooflines & ornate craftsmanship. Inside, the home blends preserved period details w/modern comforts including updated electrical, plumbing, heating & cooling. The formal entry sets an elegant tone w/parquet floors, crown molding & tall ceilings, leading to a front parlor that doubles as a bedroom. The family room features a fireplace & connects to the grand dining room. The spacious kitchen at the rear offers tiled counters, coffered ceiling, modern appliances & access to the backyard, basement, and a second stairway to the upper level. A full bath w/free-standing bathtub completes the main level. Upstairs are 4 bedrooms, a full bath & access to an unfinished attic w/potential for more living space. The full basement adds flexibility for storage, workshop, or wine cellar. Outside, enjoy a private backyard w/paver patios, brick walkways, detached garage & driveway access to Delmas. Close proximity to SAP Center, VTA/Caltrain & shopping along The Alameda.
- Days on Market
- 114 days
- Current Status
- Contingent
- Sold Price
- Original Price
- $1,350,000
- List Price
- $1,350,000
- On Market Date
- Apr 3, 2025
- Contract Date
- Jul 26, 2025
- Close Date
- Aug 15, 2025
- Property Type
- Single Family Home
- Area
- 9 - Central San Jose
- Zip Code
- 95110
- MLS ID
- ML82000372
- APN
- 259-45-029
- Year Built
- 1888
- Stories in Building
- 2
- Possession
- COE
- COE
- Aug 15, 2025
- Data Source
- MLSL
- Origin MLS System
- MLSListings, Inc.
Gardner Elementary School
Public K-5 Elementary
Students: 387 Distance: 0.6mi
Alternative Private Schooling
Private 1-12 Coed
Students: NA Distance: 0.7mi
Njeri's Morning Glory School and Art Center
Private PK-5 Coed
Students: 20 Distance: 0.7mi
St. Leo the Great Catholic School
Private PK-8 Elementary, Religious, Coed
Students: 230 Distance: 0.8mi
Notre Dame High School San Jose
Private 9-12 Secondary, Religious, All Female
Students: 630 Distance: 0.8mi
Rocketship Mateo Sheedy Elementary School
Charter K-5 Elementary
Students: 541 Distance: 0.8mi
- Bed
- 5
- Bath
- 2
- Full on Ground Floor, Showers over Tubs - 2+, Tile
- Parking
- 1
- Detached Garage
- SQ FT
- 1,920
- SQ FT Source
- Unavailable
- Lot SQ FT
- 7,405.0
- Lot Acres
- 0.169995 Acres
- Kitchen
- Cooktop - Gas, Countertop - Tile, Dishwasher, Garbage Disposal, Oven Range, Refrigerator
- Cooling
- Central AC
- Dining Room
- Dining Area
- Disclosures
- Natural Hazard Disclosure
- Family Room
- Separate Family Room
- Flooring
- Carpet, Hardwood, Tile
- Foundation
- Concrete Perimeter and Slab
- Fire Place
- Family Room
- Heating
- Central Forced Air
- Laundry
- In Utility Room
- Possession
- COE
- Architectural Style
- Victorian
- Fee
- Unavailable
MLS and other Information regarding properties for sale as shown in Theo have been obtained from various sources such as sellers, public records, agents and other third parties. This information may relate to the condition of the property, permitted or unpermitted uses, zoning, square footage, lot size/acreage or other matters affecting value or desirability. Unless otherwise indicated in writing, neither brokers, agents nor Theo have verified, or will verify, such information. If any such information is important to buyer in determining whether to buy, the price to pay or intended use of the property, buyer is urged to conduct their own investigation with qualified professionals, satisfy themselves with respect to that information, and to rely solely on the results of that investigation.
School data provided by GreatSchools. School service boundaries are intended to be used as reference only. To verify enrollment eligibility for a property, contact the school directly.
