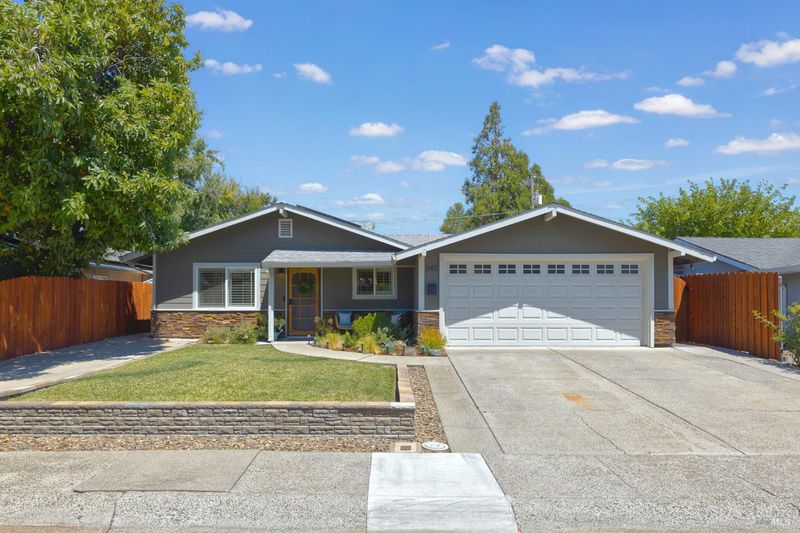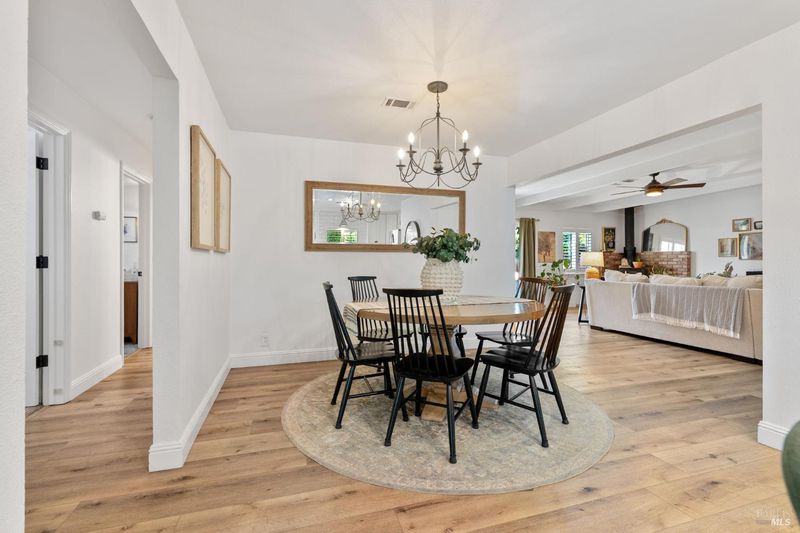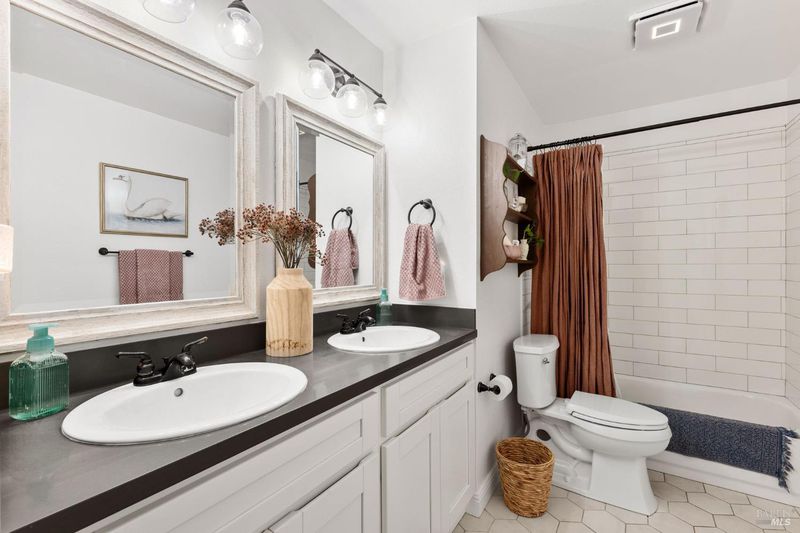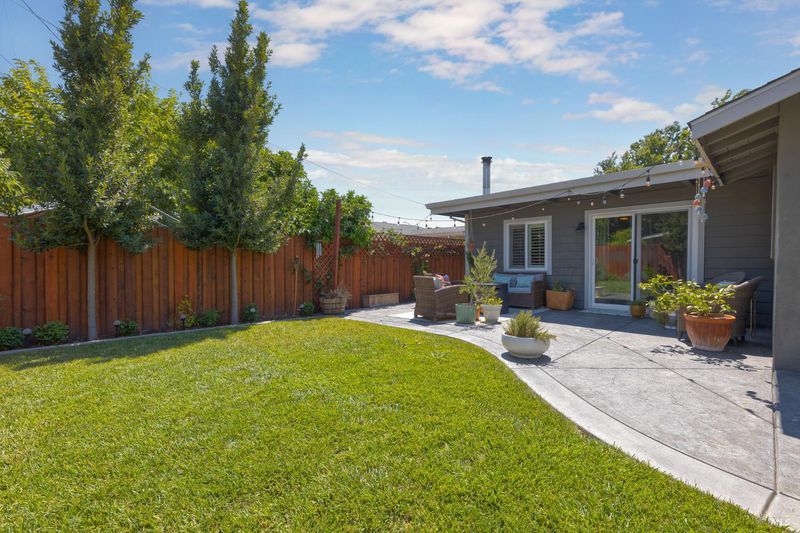
$575,000
1,576
SQ FT
$365
SQ/FT
243 Cedar Street
@ Grape - Vacaville 2, Vacaville
- 4 Bed
- 2 Bath
- 5 Park
- 1,576 sqft
- Vacaville
-

Welcome to 243 Cedar Street - where thoughtful design meets stylish comfort. This beautifully updated home is truly move-in ready, featuring high-end finishes and modern upgrades throughout. From the moment you arrive, you'll appreciate the charming curb appeal, stamped concrete, and professionally landscaped front and backyard. Step inside to discover luxury vinyl plank flooring, custom baseboards, plantation shutters, and a bright, airy floor plan. The updated kitchen shines with a sleek backsplash, and stainless steel appliances. Both bathrooms have been tastefully remodeled with tile floors, updated vanities, Bluetooth exhaust fans, and a custom barn door entry to the back bathroom with a frameless glass shower. Enjoy comfort and convenience with a Nest thermostat, new light fixtures throughout, and a finished garage with epoxy floors. Outdoor living is just as impressivefeaturing a Tuff shed, French drain, perimeter fencing, and a sprinkler system. The home is also equipped with a Ring doorbell and solar panels under a power purchase agreement. This home is not only stylish and modern, but also incredibly functional. Don't miss your opportunity to own this gem in a desirable Vacaville neighborhood!
- Days on Market
- 6 days
- Current Status
- Contingent
- Original Price
- $575,000
- List Price
- $575,000
- On Market Date
- Jul 15, 2025
- Contingent Date
- Jul 19, 2025
- Property Type
- Single Family Residence
- Area
- Vacaville 2
- Zip Code
- 95688
- MLS ID
- 325064669
- APN
- 0125-185-070
- Year Built
- 1956
- Stories in Building
- Unavailable
- Possession
- Close Of Escrow, Seller Rent Back
- Data Source
- BAREIS
- Origin MLS System
Vacaville High School
Public 9-12 Secondary
Students: 1943 Distance: 0.3mi
Hemlock Elementary School
Public K-6 Elementary
Students: 413 Distance: 0.4mi
New Life Productions
Private K-12 Religious, Nonprofit
Students: NA Distance: 0.5mi
Willis Jepson Middle School
Public 7-8 Middle
Students: 934 Distance: 0.6mi
Adult Education
Public n/a Adult Education
Students: NA Distance: 0.7mi
Country High School
Public 9-12 Continuation
Students: 154 Distance: 0.7mi
- Bed
- 4
- Bath
- 2
- Shower Stall(s), Tile, Window
- Parking
- 5
- Garage Door Opener, Garage Facing Front, Interior Access, RV Access, RV Possible, Uncovered Parking Spaces 2+
- SQ FT
- 1,576
- SQ FT Source
- Assessor Auto-Fill
- Lot SQ FT
- 4,792.0
- Lot Acres
- 0.11 Acres
- Kitchen
- Breakfast Area, Quartz Counter
- Cooling
- Ceiling Fan(s), Central
- Living Room
- Open Beam Ceiling
- Flooring
- Carpet, See Remarks
- Foundation
- Slab
- Fire Place
- Living Room, Wood Burning
- Heating
- Central, Fireplace(s)
- Laundry
- Electric, Hookups Only, In Garage
- Main Level
- Bedroom(s), Dining Room, Family Room, Full Bath(s), Garage, Kitchen, Living Room, Primary Bedroom
- Possession
- Close Of Escrow, Seller Rent Back
- Fee
- $0
MLS and other Information regarding properties for sale as shown in Theo have been obtained from various sources such as sellers, public records, agents and other third parties. This information may relate to the condition of the property, permitted or unpermitted uses, zoning, square footage, lot size/acreage or other matters affecting value or desirability. Unless otherwise indicated in writing, neither brokers, agents nor Theo have verified, or will verify, such information. If any such information is important to buyer in determining whether to buy, the price to pay or intended use of the property, buyer is urged to conduct their own investigation with qualified professionals, satisfy themselves with respect to that information, and to rely solely on the results of that investigation.
School data provided by GreatSchools. School service boundaries are intended to be used as reference only. To verify enrollment eligibility for a property, contact the school directly.
































