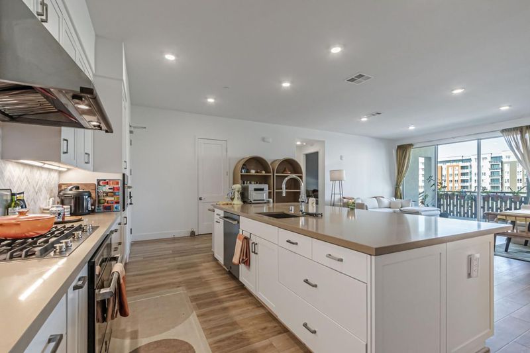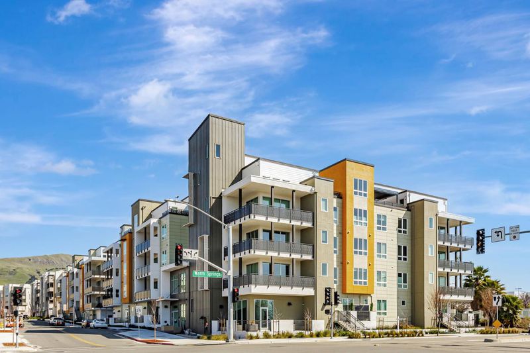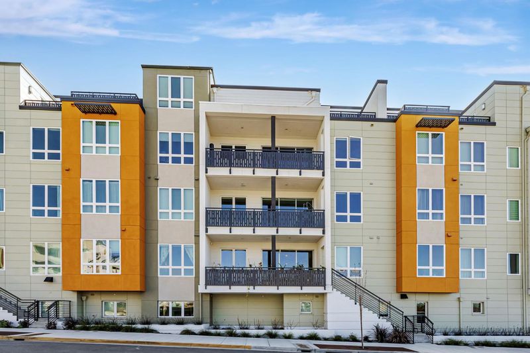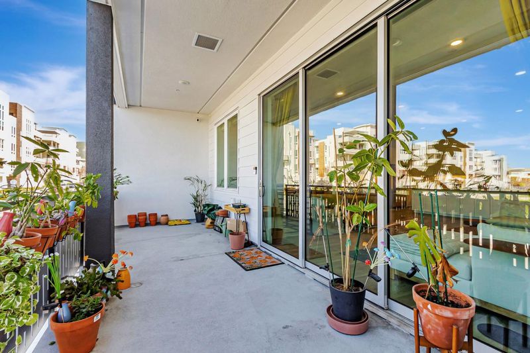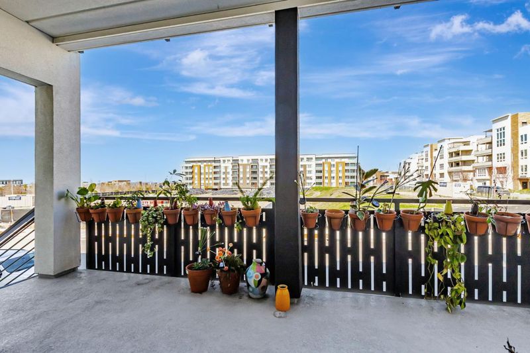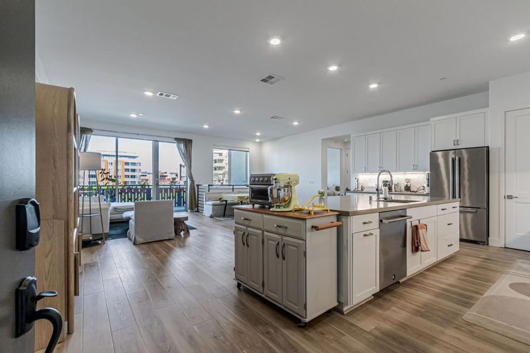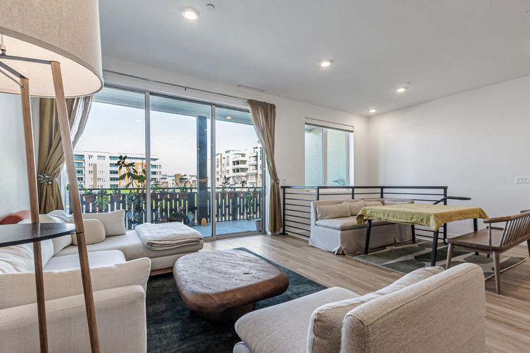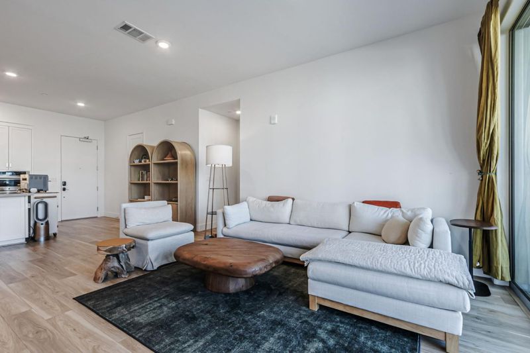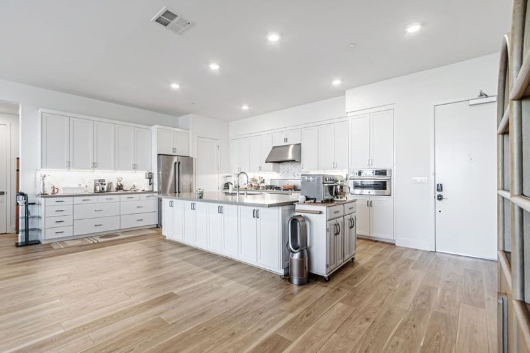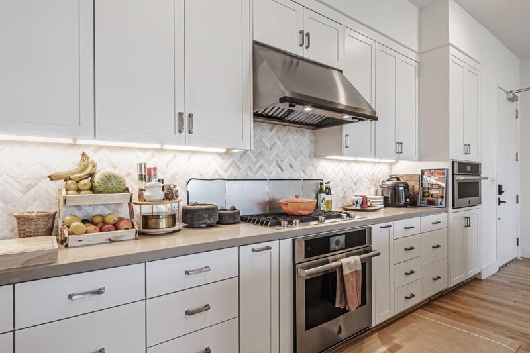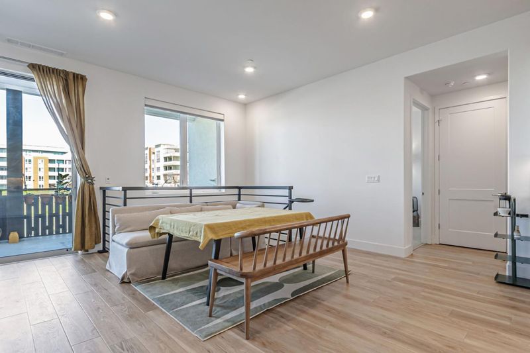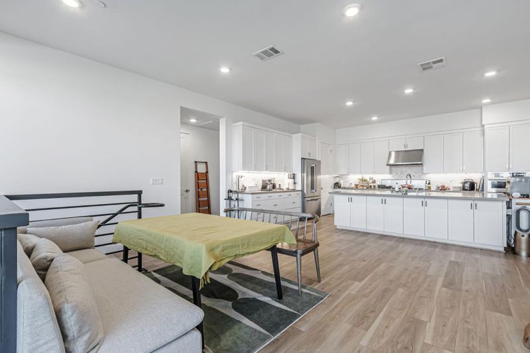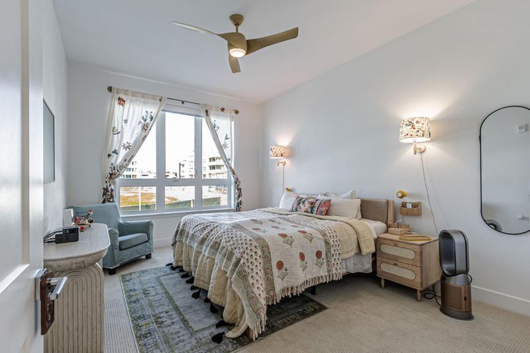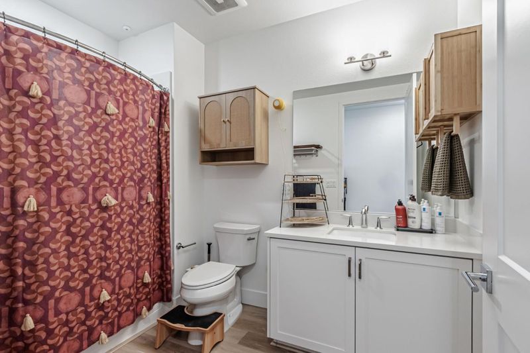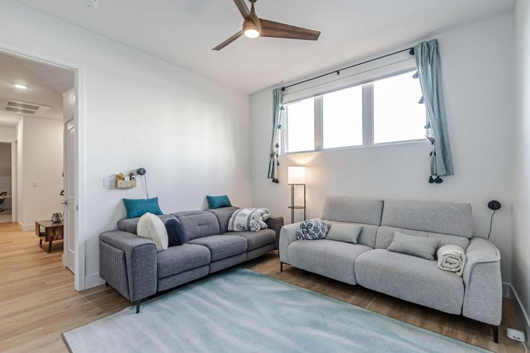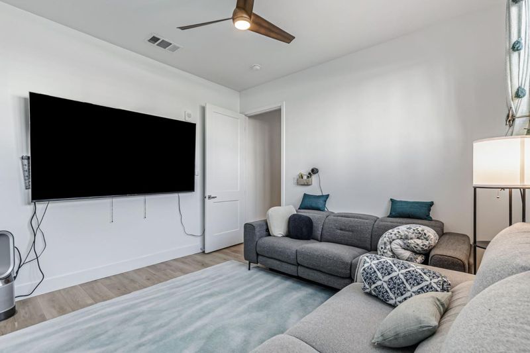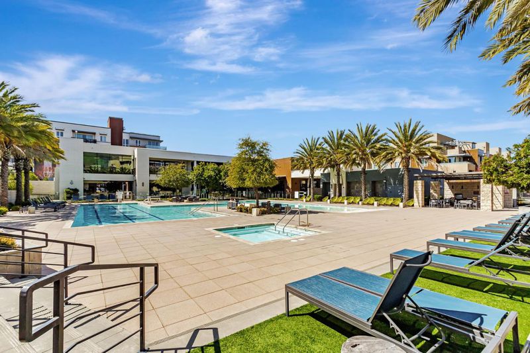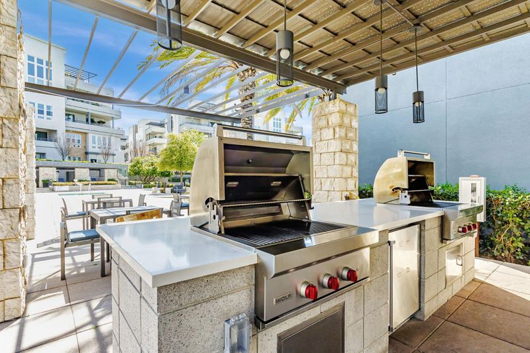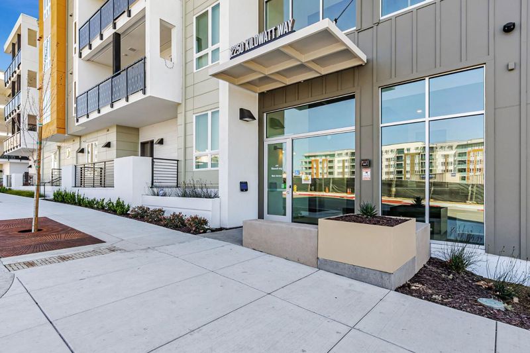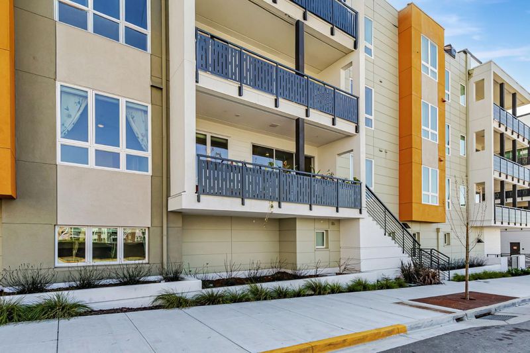
$1,399,999
2,451
SQ FT
$571
SQ/FT
2250 Kilowatt Way, #214
@ Warm Springs - Fremont
- 3 Bed
- 3 Bath
- 2 Park
- 2,451 sqft
- FREMONT
-

Experience upscale living in this nearly new, spacious 3 bedroom + office, 3 full bath luxury condo boasting 2,451 sq ft of thoughtfully designed living space. Privacy is a plus with each bedroom located in separate areas of the home, each with it's own full bath close by. Located in the desirable Metro Crossing neighborhood, easy access to BART makes commuting a breeze. Residents enjoy exceptional amenities including a state of the art fitness center, huge pool, conference and entertainment areas, green space, and walking paths. This meticulous condo features many upgrades including but not limited to: Jenn Air appliances, soft-close cabinetry, LVP flooring, quartz countertops, electric vehicle charging, dual-zone HVAC, smart window shades, smart fans/lights, and Ring security. You'll love all of the natural light while staying cool on warm summer days. Enjoy the ease of driving straight into your own attached 2-car garage, and walking right into your own unit. Building entrances are secured with cameras and passcodes for peace of mind. The desirable location of this unit with its walk-up patio provides easy access for your guests, and enhances the already inviting curb appeal. This condo offers the perfect blend of luxury, comfort and convenience.
- Days on Market
- 178 days
- Current Status
- Contingent
- Sold Price
- Original Price
- $1,675,000
- List Price
- $1,399,999
- On Market Date
- Mar 12, 2025
- Contract Date
- Sep 6, 2025
- Close Date
- Oct 6, 2025
- Property Type
- Condominium
- Area
- Zip Code
- 94539
- MLS ID
- ML81997654
- APN
- 519-1751-062
- Year Built
- 2024
- Stories in Building
- Unavailable
- Possession
- Unavailable
- COE
- Oct 6, 2025
- Data Source
- MLSL
- Origin MLS System
- MLSListings, Inc.
Fred E. Weibel Elementary School
Public K-6 Elementary
Students: 796 Distance: 0.6mi
James Leitch Elementary School
Public K-3 Elementary
Students: 857 Distance: 1.2mi
Averroes High School
Private 9-12
Students: 52 Distance: 1.4mi
Warm Springs Elementary School
Public 3-6 Elementary
Students: 1054 Distance: 1.4mi
E. M. Grimmer Elementary School
Public K-6 Elementary
Students: 481 Distance: 1.5mi
Mills Academy
Private 2-12
Students: NA Distance: 1.6mi
- Bed
- 3
- Bath
- 3
- Bidet, Double Sinks, Full on Ground Floor, Split Bath
- Parking
- 2
- Attached Garage, Electric Car Hookup, Enclosed, Guest / Visitor Parking, Underground Parking
- SQ FT
- 2,451
- SQ FT Source
- Unavailable
- Pool Info
- Community Facility, Pool - Cover, Pool - Heated, Pool - In Ground, Spa - In Ground
- Kitchen
- Cooktop - Gas, Countertop - Quartz, Dishwasher, Exhaust Fan, Garbage Disposal, Hood Over Range, Island, Island with Sink, Microwave, Oven - Gas, Pantry, Refrigerator
- Cooling
- Ceiling Fan, Central AC, Multi-Zone
- Dining Room
- Dining Area, Eat in Kitchen
- Disclosures
- Natural Hazard Disclosure
- Family Room
- No Family Room
- Flooring
- Carpet, Vinyl / Linoleum, Other
- Foundation
- Concrete Perimeter and Slab
- Heating
- Central Forced Air
- Laundry
- Inside, Washer / Dryer
- * Fee
- $760
- Name
- Emerson Park/Chancery Lane
- *Fee includes
- Common Area Electricity, Common Area Gas, Exterior Painting, Garbage, Insurance - Common Area, Landscaping / Gardening, Maintenance - Common Area, Maintenance - Exterior, Management Fee, Pool, Spa, or Tennis, Reserves, and Roof
MLS and other Information regarding properties for sale as shown in Theo have been obtained from various sources such as sellers, public records, agents and other third parties. This information may relate to the condition of the property, permitted or unpermitted uses, zoning, square footage, lot size/acreage or other matters affecting value or desirability. Unless otherwise indicated in writing, neither brokers, agents nor Theo have verified, or will verify, such information. If any such information is important to buyer in determining whether to buy, the price to pay or intended use of the property, buyer is urged to conduct their own investigation with qualified professionals, satisfy themselves with respect to that information, and to rely solely on the results of that investigation.
School data provided by GreatSchools. School service boundaries are intended to be used as reference only. To verify enrollment eligibility for a property, contact the school directly.
