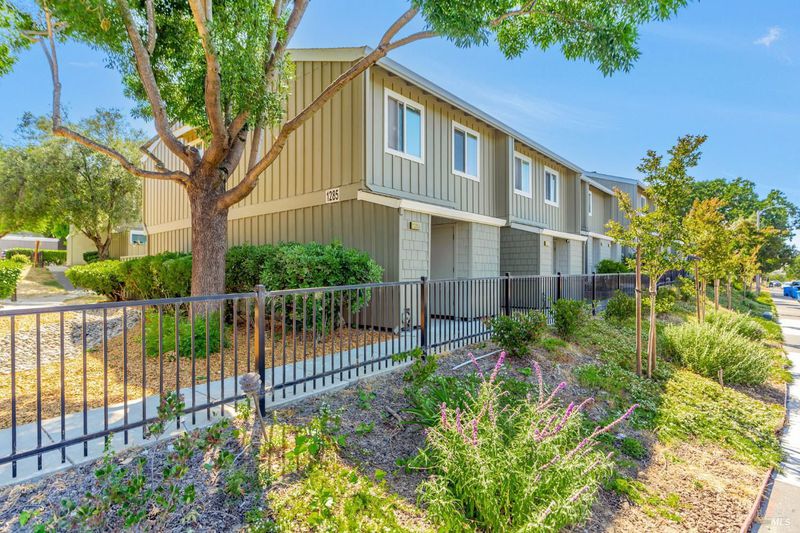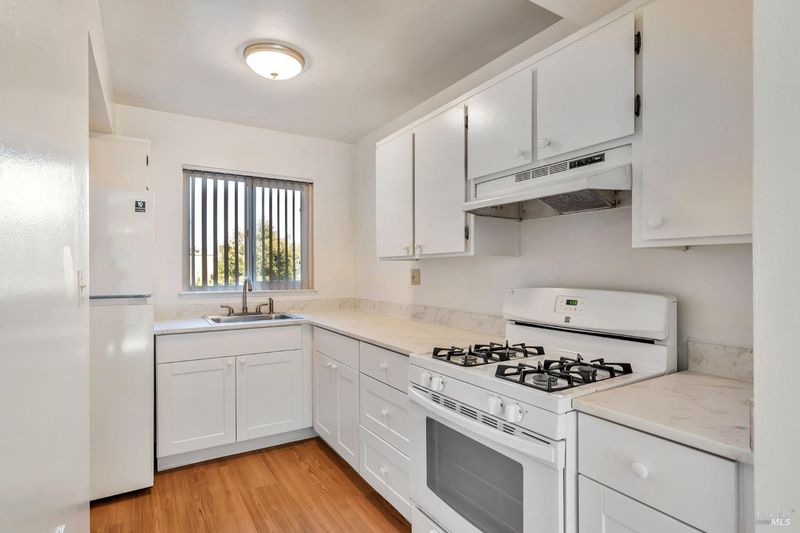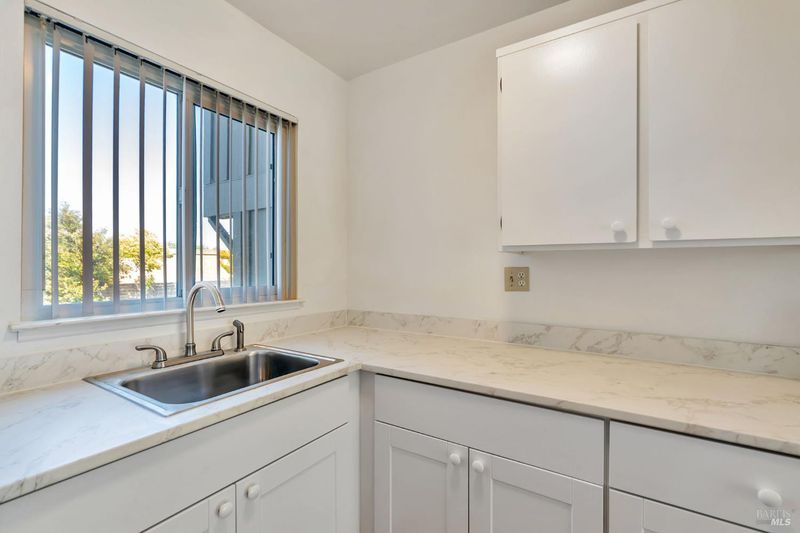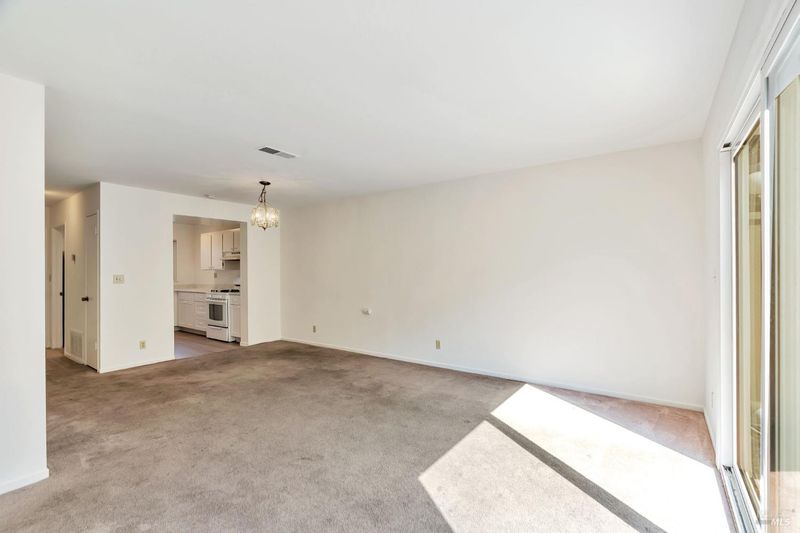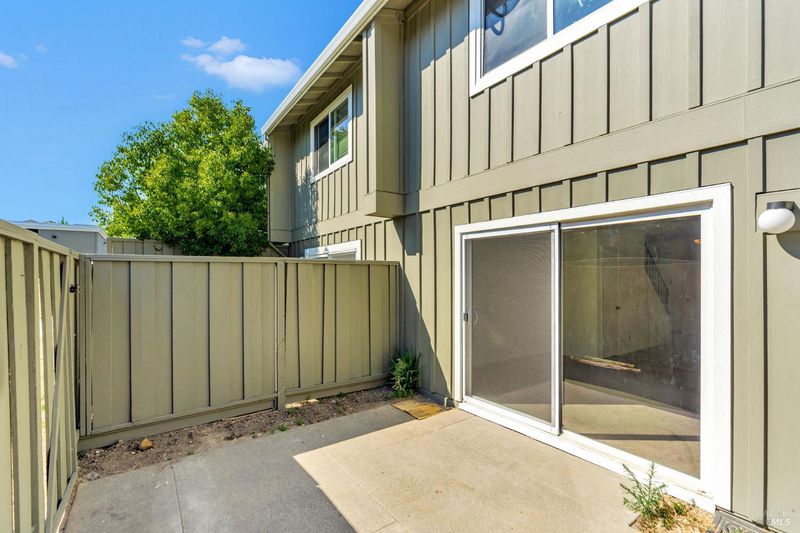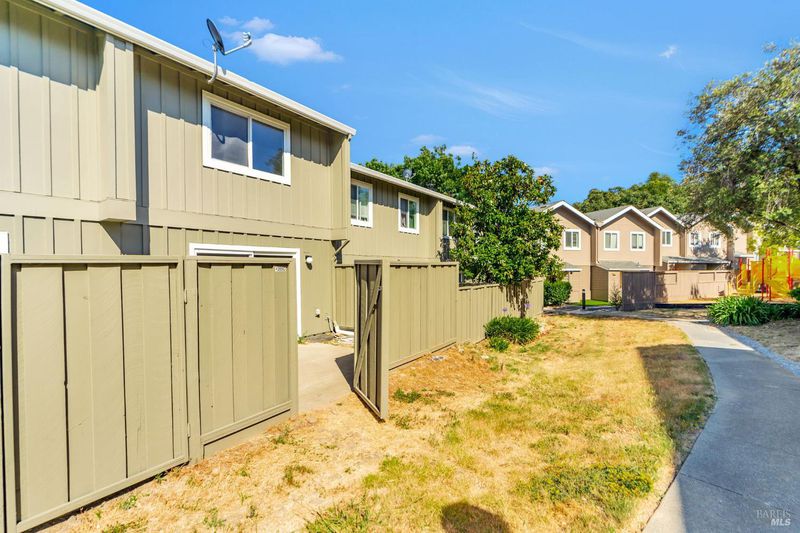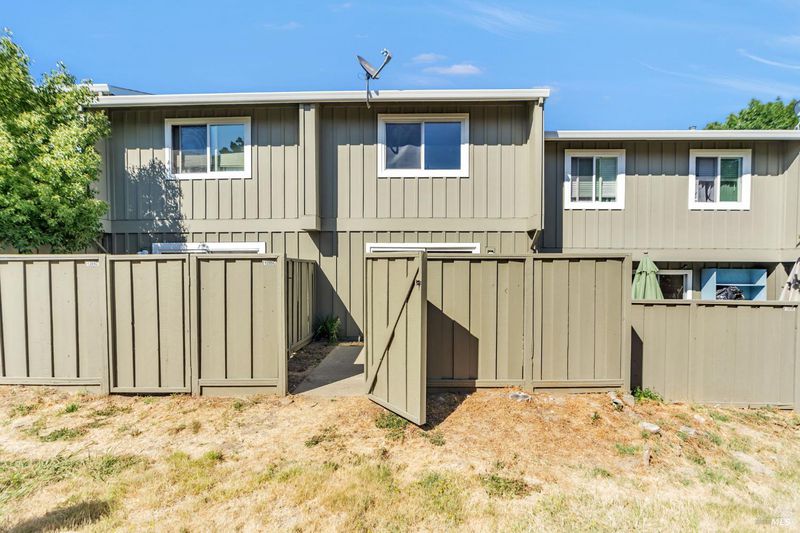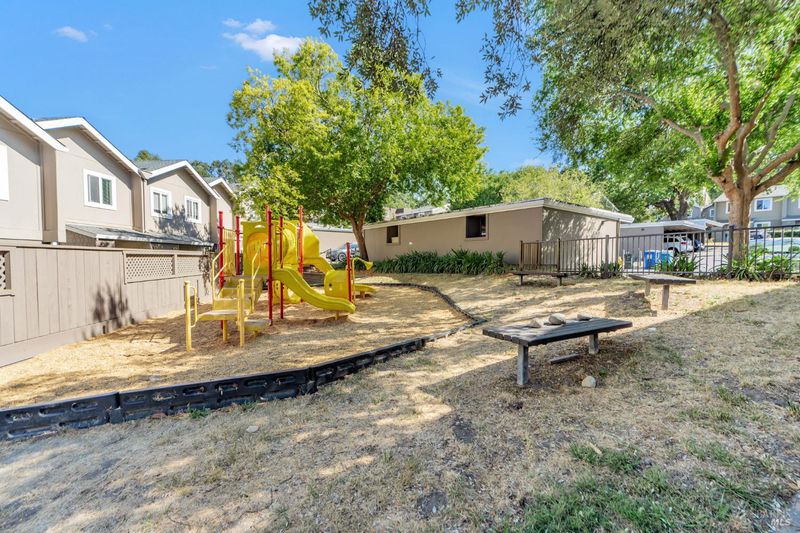
$469,000
1,024
SQ FT
$458
SQ/FT
1285 Redwood Blvd, #C
@ Maple Ct - A1700 - Novato, Novato
- 2 Bed
- 1.5 Bath
- 1 Park
- 1,024 sqft
- Novato
-

Tucked away in the desirable Western Oaks Village, this stylish two-level townhome blends comfort and convenience with a modern touch. The recently updated kitchen opens to a spacious living and dining area, where soaring ceilings and natural light create an inviting atmosphere. A convenient half bath completes the main level, perfect for guests. Upstairs, you'll find two bright and airy bedrooms along with a full bathroom. Additional features include in-unit laundry, a private patio for relaxing or entertaining, outdoor storage, and dedicated one-car parking. A perfect blend of form and function, this townhome is move-in ready and made for easy living.
- Days on Market
- 49 days
- Current Status
- Contingent
- Original Price
- $495,000
- List Price
- $469,000
- On Market Date
- Jun 27, 2025
- Contingent Date
- Aug 12, 2025
- Property Type
- Condominium
- District
- A1700 - Novato
- Zip Code
- 94947
- MLS ID
- 325058922
- APN
- 152-162-48
- Year Built
- 1971
- Stories in Building
- 2
- Possession
- Close Of Escrow
- Data Source
- SFAR
- Origin MLS System
Lynwood Elementary School
Public K-5 Elementary
Students: 278 Distance: 0.4mi
Good Shepherd Lutheran
Private K-8 Elementary, Religious, Nonprofit
Students: 250 Distance: 0.4mi
Marin Christian Academy
Private K-8 Elementary, Religious, Coed
Students: 187 Distance: 0.5mi
North Bay Christian Academy
Private K-12 Combined Elementary And Secondary, Religious, Nonprofit
Students: 63 Distance: 0.7mi
Rancho Elementary School
Public K-5 Elementary
Students: 331 Distance: 1.0mi
Novato High School
Public 9-12 Secondary
Students: 1410 Distance: 1.0mi
- Bed
- 2
- Bath
- 1.5
- Parking
- 1
- Covered
- SQ FT
- 1,024
- SQ FT Source
- Unavailable
- Lot SQ FT
- 2,879.0
- Lot Acres
- 0.0661 Acres
- Pool Info
- Above Ground
- Cooling
- None
- Flooring
- Carpet, Laminate
- Heating
- Central
- Laundry
- Inside Area, Laundry Closet, Upper Floor
- Upper Level
- Bedroom(s), Full Bath(s)
- Main Level
- Dining Room, Kitchen, Living Room, Partial Bath(s)
- Possession
- Close Of Escrow
- Special Listing Conditions
- None
- * Fee
- $543
- Name
- West Village
- *Fee includes
- Common Areas, Insurance on Structure, Maintenance Exterior, Maintenance Grounds, Management, Pool, Recreation Facility, Roof, and Trash
MLS and other Information regarding properties for sale as shown in Theo have been obtained from various sources such as sellers, public records, agents and other third parties. This information may relate to the condition of the property, permitted or unpermitted uses, zoning, square footage, lot size/acreage or other matters affecting value or desirability. Unless otherwise indicated in writing, neither brokers, agents nor Theo have verified, or will verify, such information. If any such information is important to buyer in determining whether to buy, the price to pay or intended use of the property, buyer is urged to conduct their own investigation with qualified professionals, satisfy themselves with respect to that information, and to rely solely on the results of that investigation.
School data provided by GreatSchools. School service boundaries are intended to be used as reference only. To verify enrollment eligibility for a property, contact the school directly.
