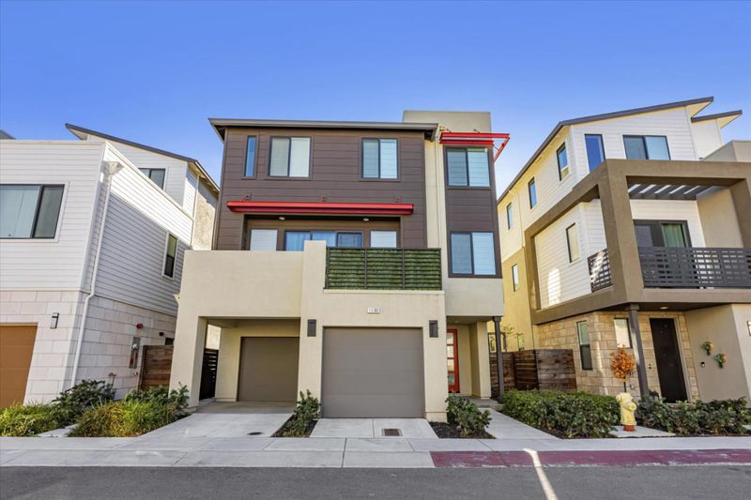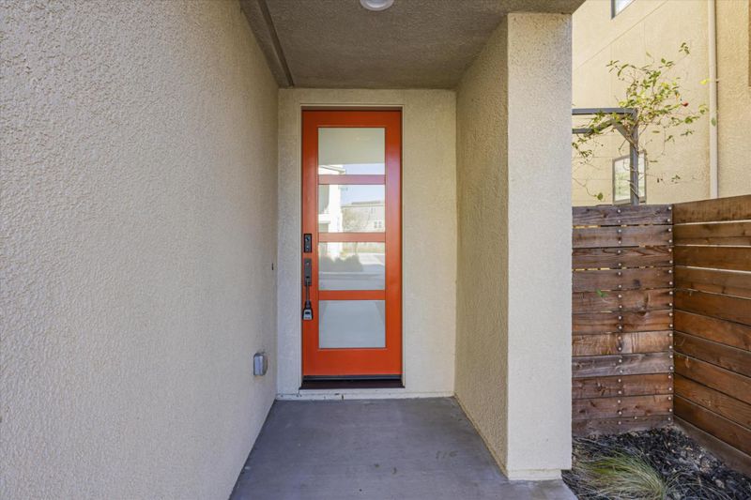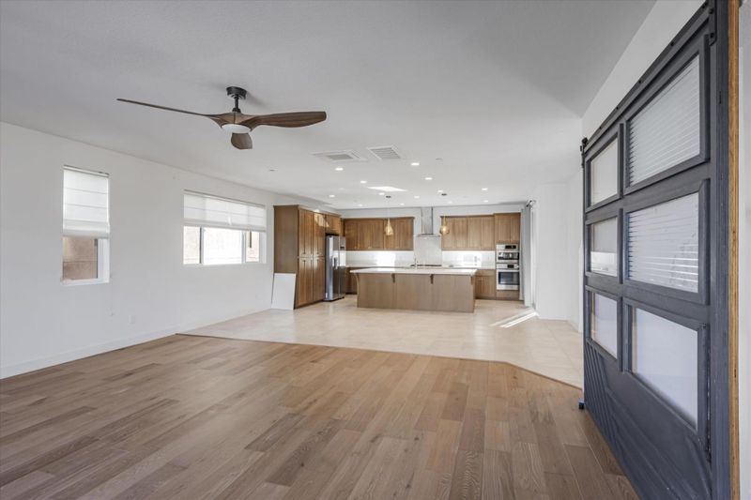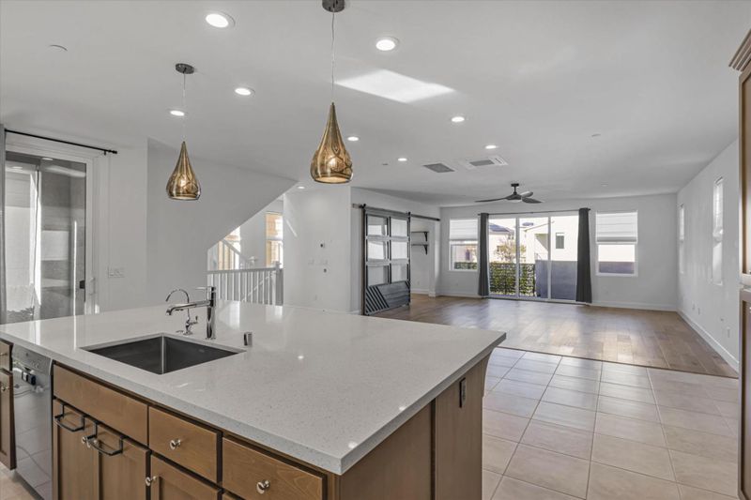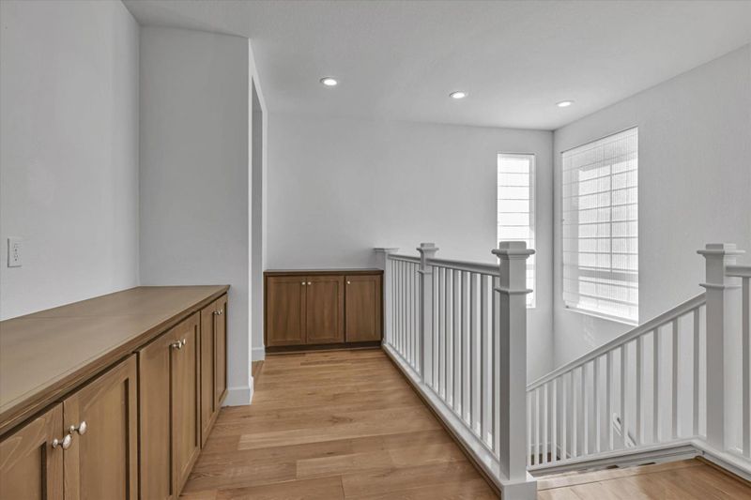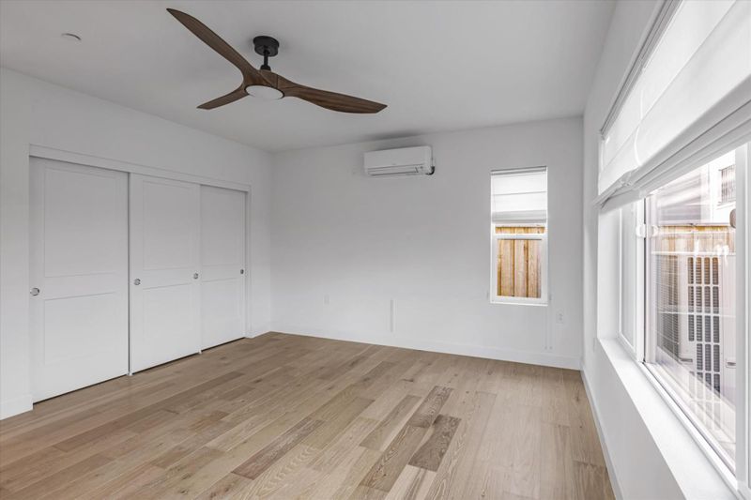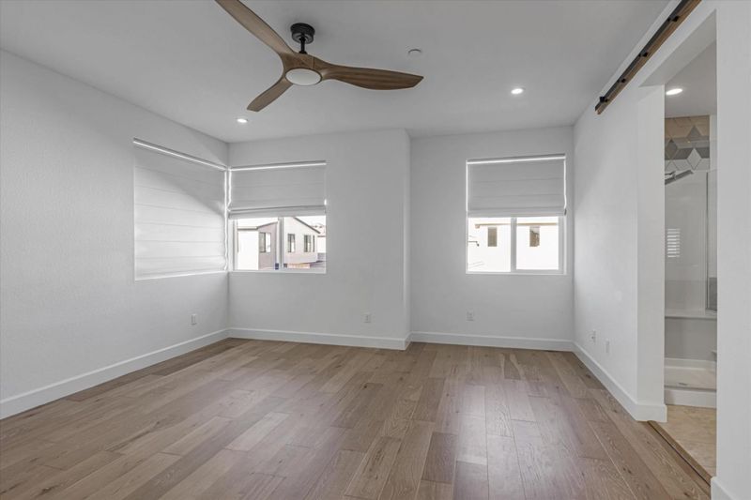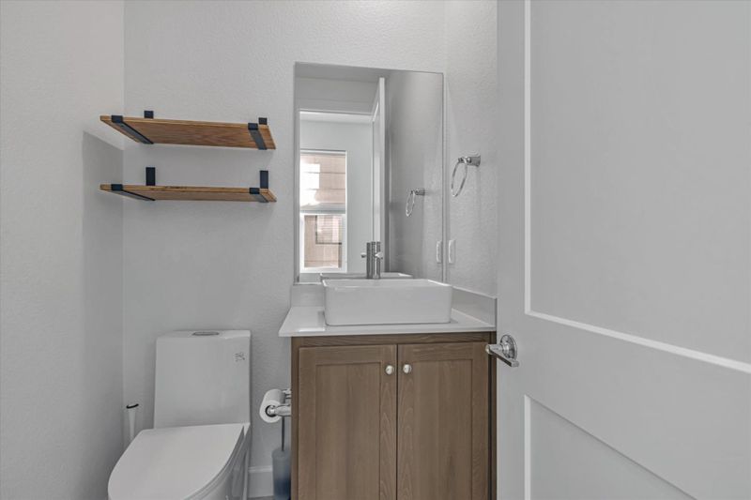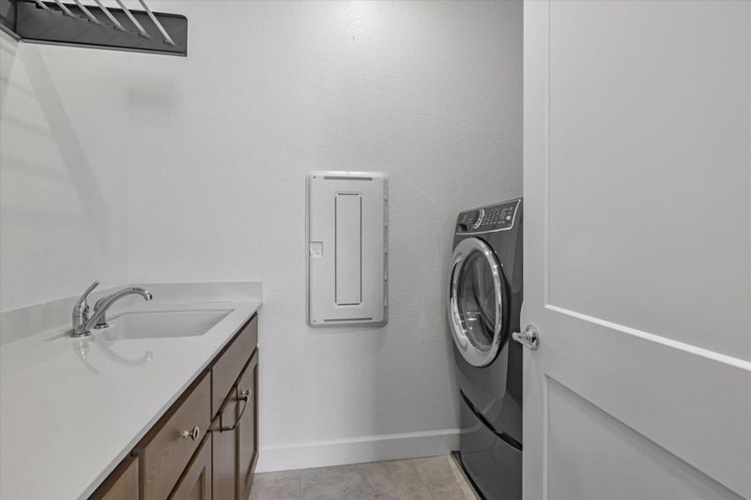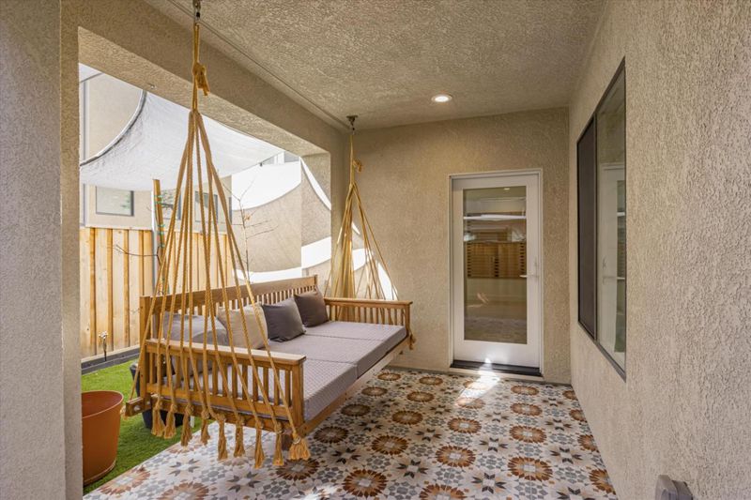
$1,778,000
2,857
SQ FT
$622
SQ/FT
5636 Fallbrook Court
@ Iron Horse Parkway - 4100 - Dublin, Dublin
- 4 Bed
- 4 (3/1) Bath
- 4 Park
- 2,857 sqft
- DUBLIN
-

This stunning property combines comfort, functionality, and sophisticated design in a sought-after community. Beautiful 4-Bedroom, 3.5-Bath Home in Prestigious Boulevard Community Size:2,857 sq ft Age: 3.5 years Features: Ground Floor:Â Elegant formal entry, one bedroom with ensuite bathroom, and access to a tranquil Zen garden. Second Floor:Â Gourmet chefs kitchen with a large island, spacious family room, and a versatile retreat extension perfect for an office or additional living space. Front and rear balconies. Third Floor:Â 3 generous sized Bedrooms, including a primary suite with spacious closets and a luxurious bathroom. Your family can enjoy the other 2 bedrooms and Bathroom right in the same level for added functionality. Garage:Â Two-car garage equipped with electric plug-ins for two vehicles. Amenities: Hardwood floors throughout the home. Electrolux front loading washer and dryer, and back-up 21 cu. ft. upright freezer. Wired for solar array on roof and for whole house battery backup in garage. Residents of the Boulevard Community enjoy an array of resort-style amenities, including a sparkling pool, gym, a stylish clubhouse, parks, and recreation areas. Easy access to BART/580/680, shopping, and top-rated schools. Walk to new K-8 school opening in 2026.
- Days on Market
- 1 day
- Current Status
- Active
- Original Price
- $1,778,000
- List Price
- $1,778,000
- On Market Date
- Jul 21, 2025
- Property Type
- Single Family Home
- Area
- 4100 - Dublin
- Zip Code
- 94568
- MLS ID
- ML82014646
- APN
- 986-0071-031
- Year Built
- 2021
- Stories in Building
- 3
- Possession
- Unavailable
- Data Source
- MLSL
- Origin MLS System
- MLSListings, Inc.
James Dougherty Elementary School
Public K-5 Elementary
Students: 890 Distance: 0.7mi
Wells Middle School
Public 6-8 Middle
Students: 996 Distance: 1.1mi
Valley High (Continuation) School
Public 9-12 Continuation
Students: 60 Distance: 1.3mi
Dublin Adult Education
Public n/a Adult Education
Students: NA Distance: 1.3mi
Futures Academy - Pleasanton
Private 6-12
Students: NA Distance: 1.3mi
Frederiksen Elementary School
Public K-5 Elementary
Students: 800 Distance: 1.3mi
- Bed
- 4
- Bath
- 4 (3/1)
- Full on Ground Floor, Primary - Sunken Tub
- Parking
- 4
- Attached Garage
- SQ FT
- 2,857
- SQ FT Source
- Unavailable
- Lot SQ FT
- 2,356.0
- Lot Acres
- 0.054086 Acres
- Pool Info
- Community Facility
- Cooling
- Central AC
- Dining Room
- Dining Area in Living Room
- Disclosures
- Natural Hazard Disclosure
- Family Room
- Kitchen / Family Room Combo
- Foundation
- Concrete Slab
- Heating
- Central Forced Air, Heat Pump
- Laundry
- In Utility Room, Washer / Dryer
- Architectural Style
- Contemporary
- * Fee
- $155
- Name
- Boulevard Homeowners Association
- *Fee includes
- Insurance - Common Area, Pool, Spa, or Tennis, and Reserves
MLS and other Information regarding properties for sale as shown in Theo have been obtained from various sources such as sellers, public records, agents and other third parties. This information may relate to the condition of the property, permitted or unpermitted uses, zoning, square footage, lot size/acreage or other matters affecting value or desirability. Unless otherwise indicated in writing, neither brokers, agents nor Theo have verified, or will verify, such information. If any such information is important to buyer in determining whether to buy, the price to pay or intended use of the property, buyer is urged to conduct their own investigation with qualified professionals, satisfy themselves with respect to that information, and to rely solely on the results of that investigation.
School data provided by GreatSchools. School service boundaries are intended to be used as reference only. To verify enrollment eligibility for a property, contact the school directly.
