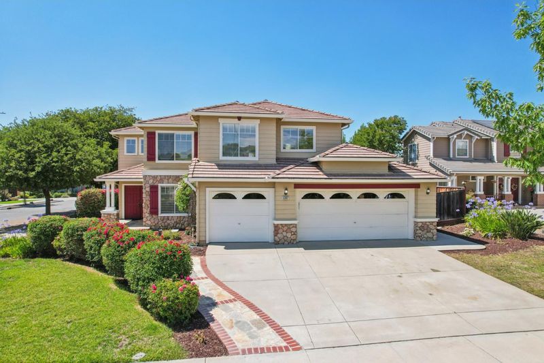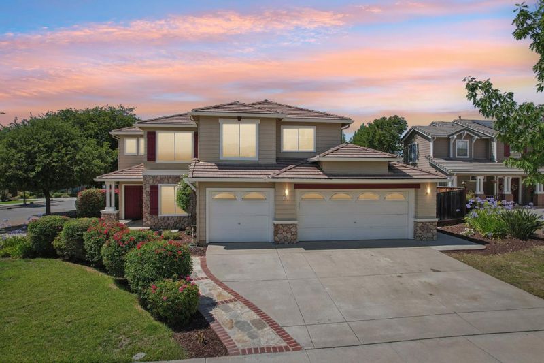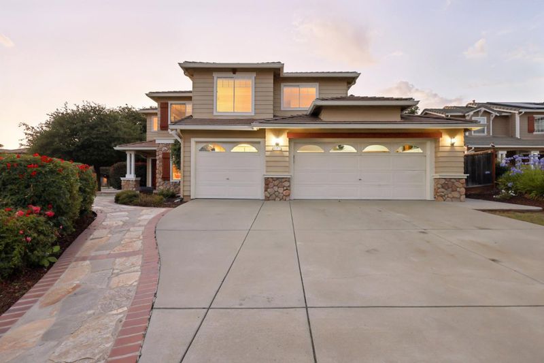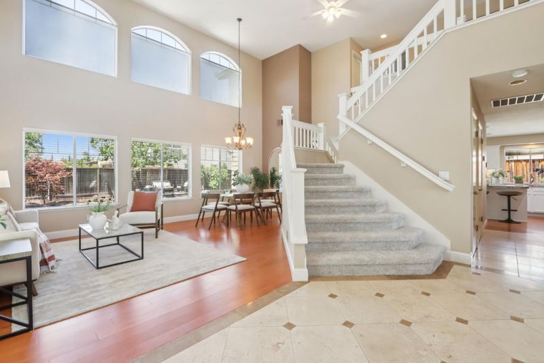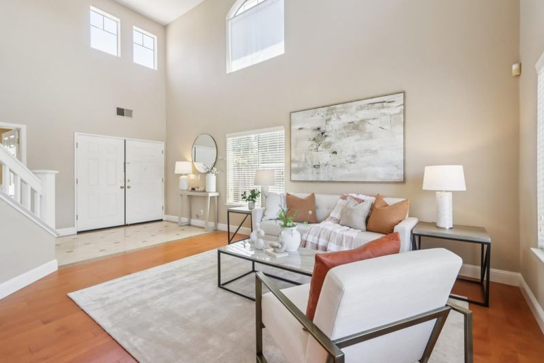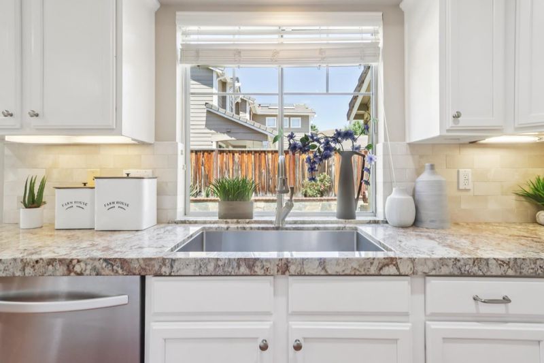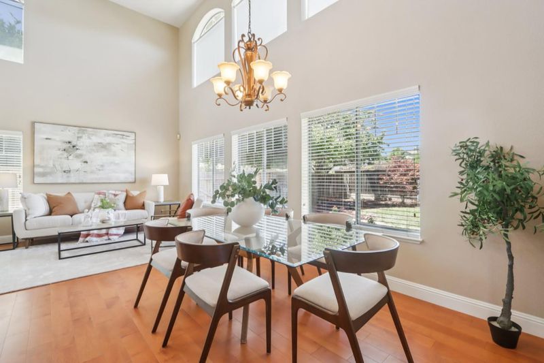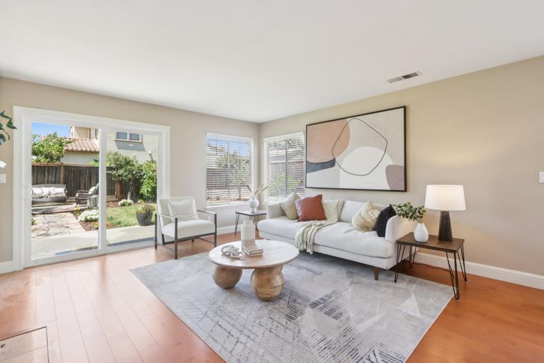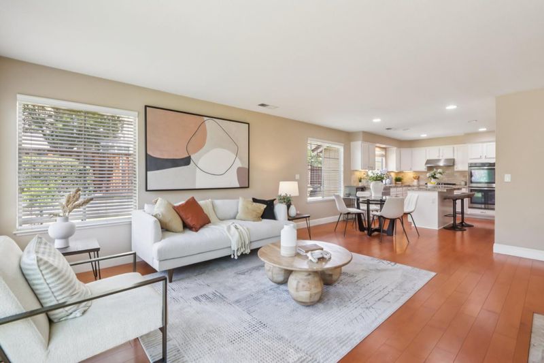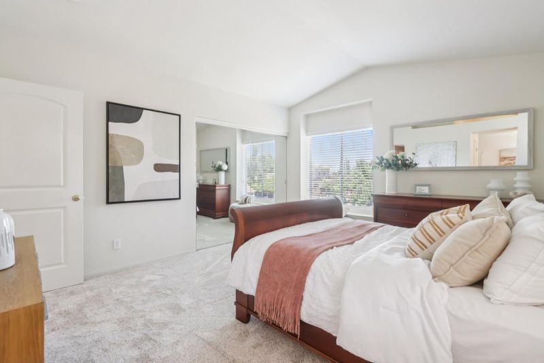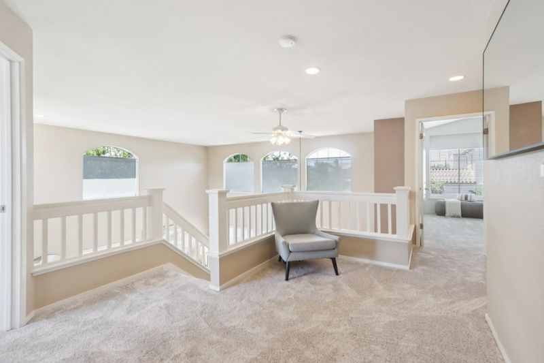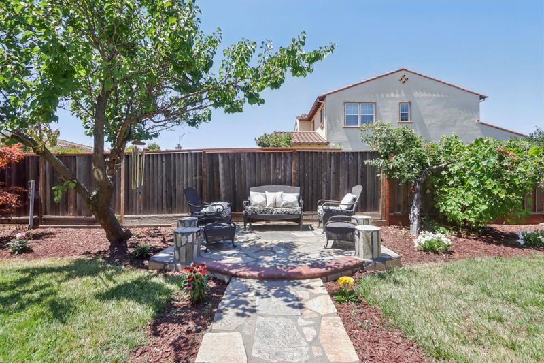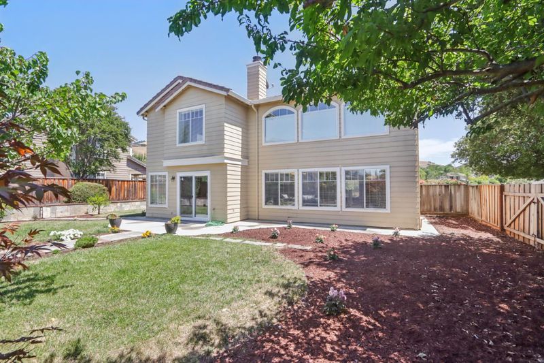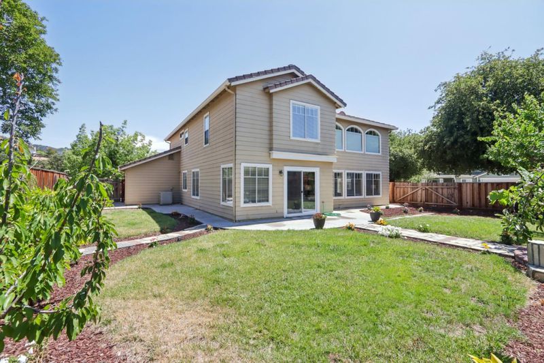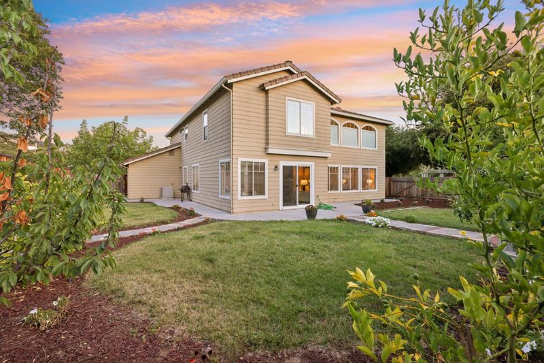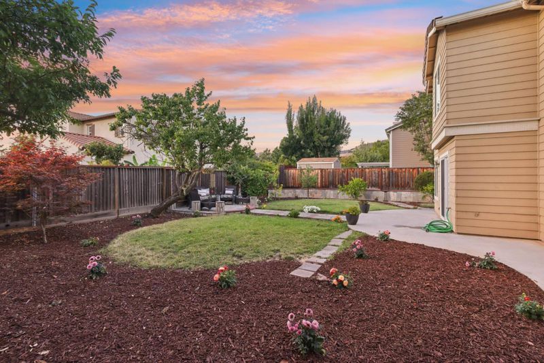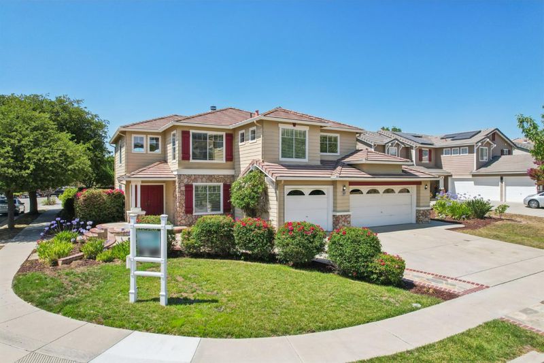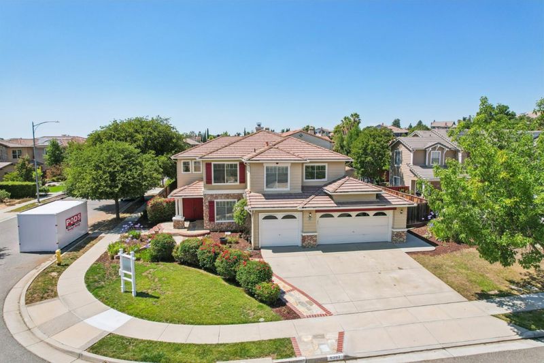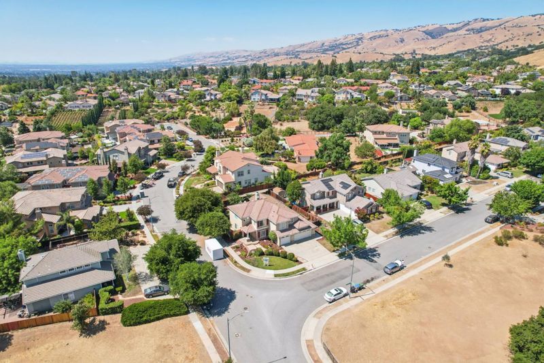
$2,288,000
2,246
SQ FT
$1,019
SQ/FT
6307 Hematite Court
@ SAN FELIPE RD - 3 - Evergreen, San Jose
- 4 Bed
- 3 Bath
- 1 Park
- 2,246 sqft
- SAN JOSE
-

-
Fri Aug 1, 5:00 pm - 7:00 pm
-
Sat Aug 2, 1:30 pm - 4:00 pm
-
Sun Aug 3, 1:30 pm - 4:00 pm
Elegant & thoughtfully updated home situated on a premium corner lot in the prestigious California Oak Creek community in the heart of Evergreen. This spacious 4-bedroom + versatile downstairs bonus room, 3-bath residence is designed for comfort & modern living. Step inside to soaring ceilings, a grand split staircase & expansive windows that flood the home w/ natural light. The open-concept kitchen complete w/ stainless steel appliances, a wall-mounted double oven & generous cabinetry for all your culinary needs. The kitchen flows seamlessly into a cozy family room w/ a fireplace, perfect for gatherings or quiet evenings at home. A new sliding glass door leads to the private backyard oasis, ideal for gardening, or simply relaxing in a peaceful setting. Recent upgrades: brand-new plush carpeting & fresh designer interior paint throughout. Upstairs, retreat to the luxurious primary suite featuring vaulted ceilings, walk-in closet & a spa-inspired en-suite bath w/ dual vanities, soaking tub, & separate shower. Additional highlights include central heating and A/C, in-unit laundry room, 3-car attached garage & ample driveway parking. Located in a quiet, tree-lined neighborhood served by top-rated Evergreen schools: Silver Oak Elementary, Chaboya Middle & Evergreen Valley High.
- Days on Market
- 2 days
- Current Status
- Active
- Original Price
- $2,288,000
- List Price
- $2,288,000
- On Market Date
- Jul 29, 2025
- Property Type
- Single Family Home
- Area
- 3 - Evergreen
- Zip Code
- 95135
- MLS ID
- ML82015428
- APN
- 660-46-014
- Year Built
- 1996
- Stories in Building
- 2
- Possession
- Unavailable
- Data Source
- MLSL
- Origin MLS System
- MLSListings, Inc.
Silver Oak Elementary School
Public K-6 Elementary
Students: 607 Distance: 1.8mi
Starlight High School
Private 8-12 Special Education, Secondary, Coed
Students: NA Distance: 2.6mi
Ledesma (Rita) Elementary School
Public K-6 Elementary
Students: 494 Distance: 2.7mi
Tom Matsumoto Elementary School
Public K-6 Elementary
Students: 657 Distance: 2.7mi
Laurelwood Elementary School
Public K-6 Elementary
Students: 316 Distance: 2.8mi
Chaboya Middle School
Public 7-8 Middle
Students: 1094 Distance: 2.8mi
- Bed
- 4
- Bath
- 3
- Showers over Tubs - 2+, Stall Shower, Tub in Primary Bedroom, Tubs - 2+
- Parking
- 1
- Attached Garage, Gate / Door Opener
- SQ FT
- 2,246
- SQ FT Source
- Unavailable
- Lot SQ FT
- 8,550.0
- Lot Acres
- 0.196281 Acres
- Kitchen
- Dishwasher, Garbage Disposal, Hookups - Gas, Oven - Built-In, Oven - Self Cleaning
- Cooling
- None
- Dining Room
- Dining Area in Living Room
- Disclosures
- Natural Hazard Disclosure
- Family Room
- Kitchen / Family Room Combo, Separate Family Room
- Flooring
- Carpet, Concrete, Tile, Vinyl / Linoleum
- Foundation
- Concrete Slab
- Fire Place
- Family Room, Gas Starter, Wood Burning
- Heating
- Central Forced Air - Gas
- Laundry
- Other
- Fee
- Unavailable
MLS and other Information regarding properties for sale as shown in Theo have been obtained from various sources such as sellers, public records, agents and other third parties. This information may relate to the condition of the property, permitted or unpermitted uses, zoning, square footage, lot size/acreage or other matters affecting value or desirability. Unless otherwise indicated in writing, neither brokers, agents nor Theo have verified, or will verify, such information. If any such information is important to buyer in determining whether to buy, the price to pay or intended use of the property, buyer is urged to conduct their own investigation with qualified professionals, satisfy themselves with respect to that information, and to rely solely on the results of that investigation.
School data provided by GreatSchools. School service boundaries are intended to be used as reference only. To verify enrollment eligibility for a property, contact the school directly.
