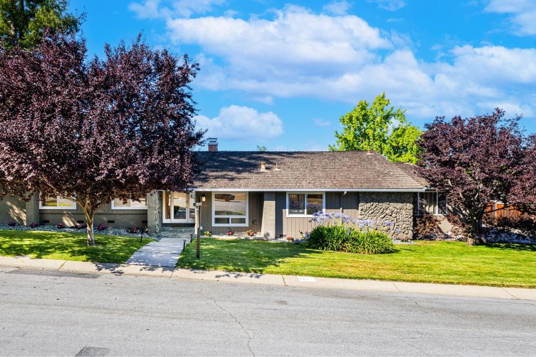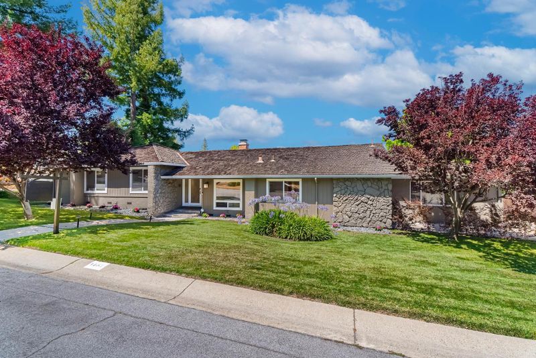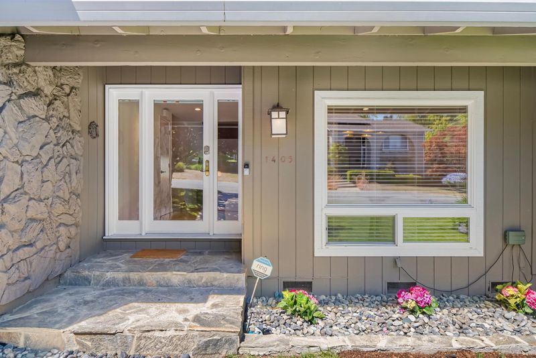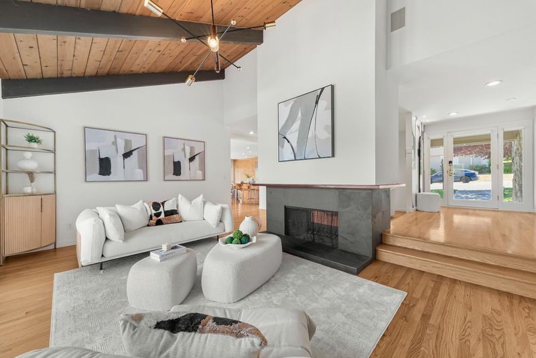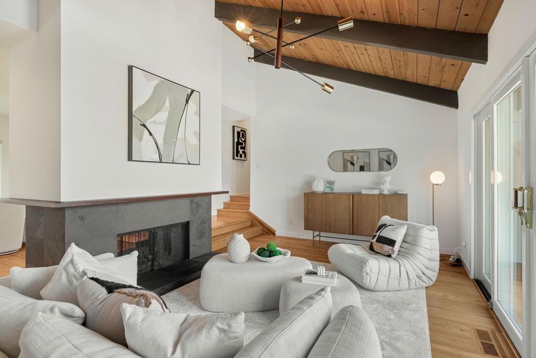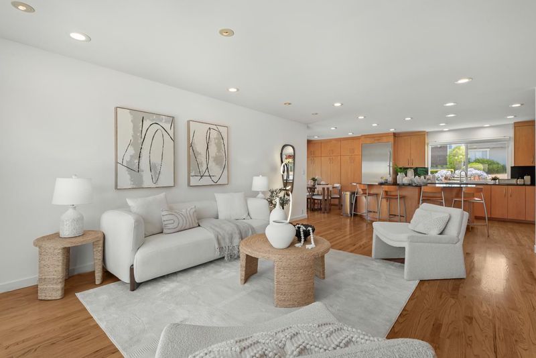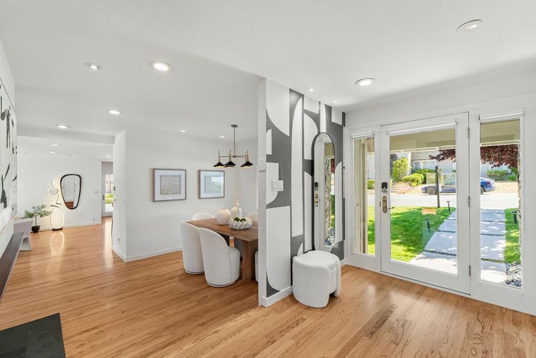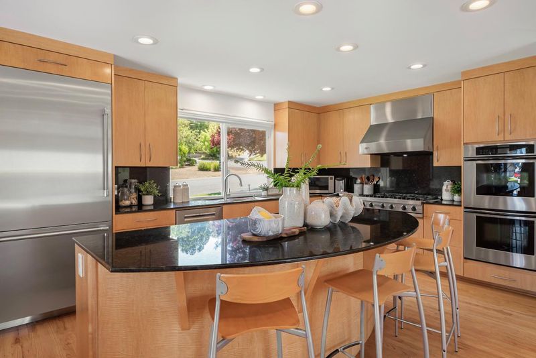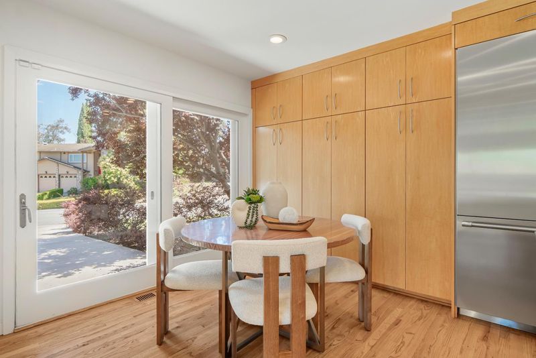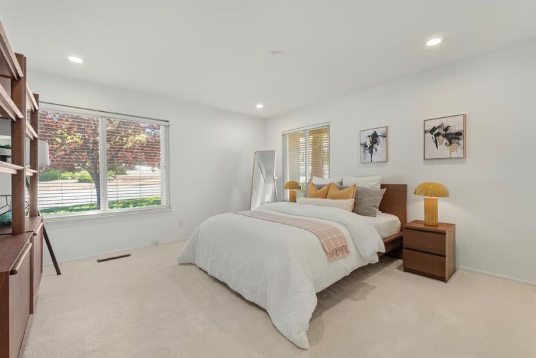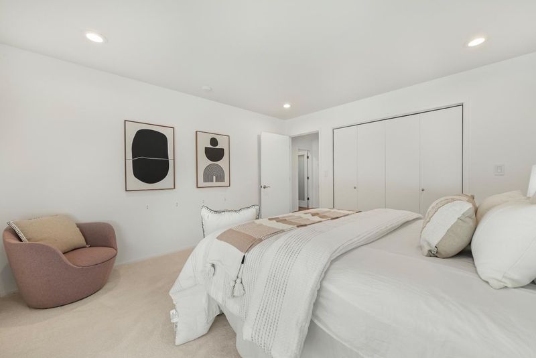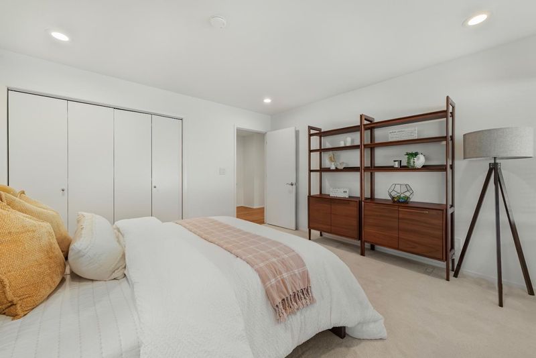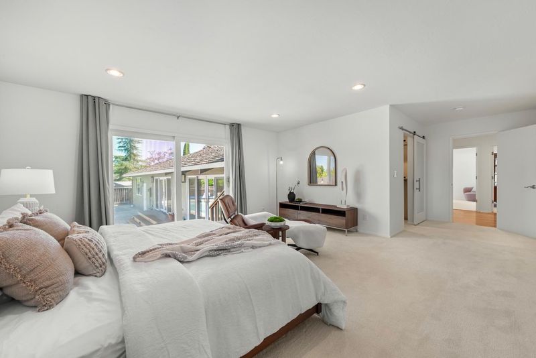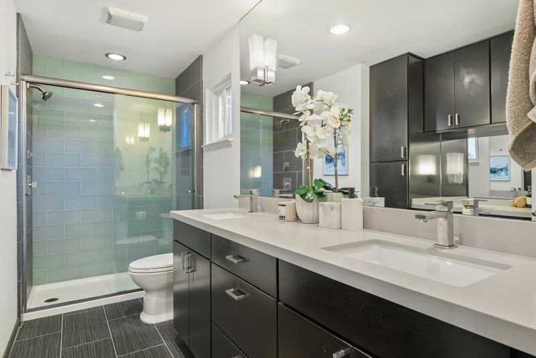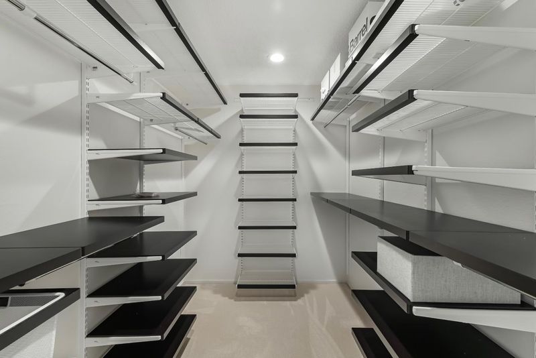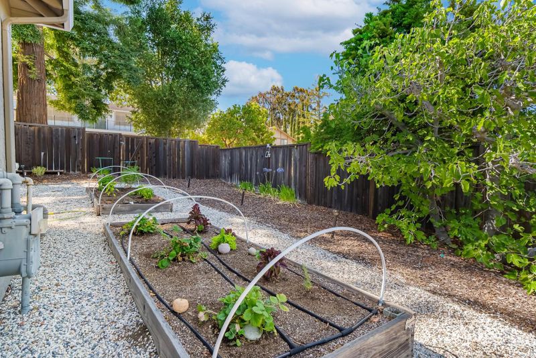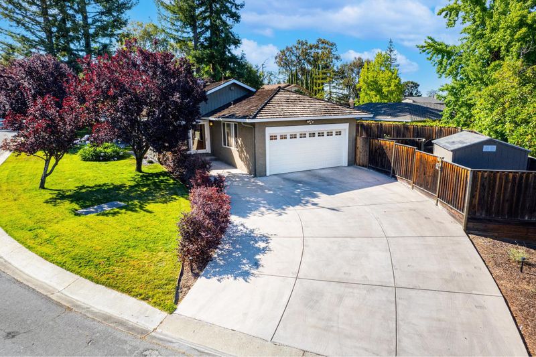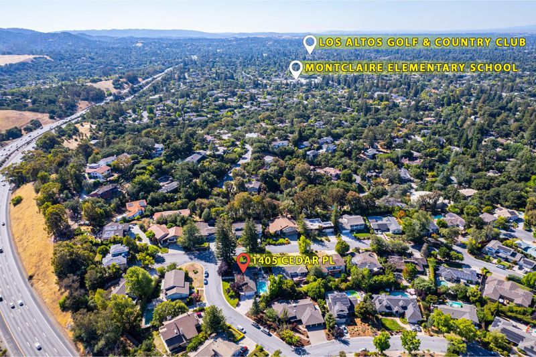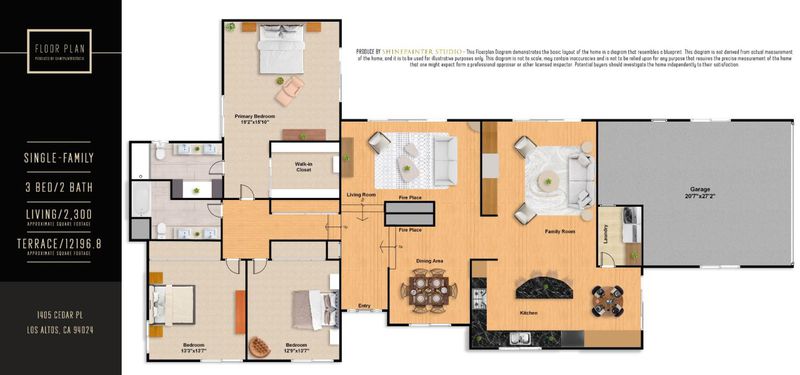
$3,588,950
2,300
SQ FT
$1,560
SQ/FT
1405 Cedar Place
@ Redwood Dr - 213 - Highlands, Los Altos
- 3 Bed
- 2 Bath
- 2 Park
- 2,300 sqft
- LOS ALTOS
-

-
Fri Jul 25, 9:30 am - 1:00 pm
-
Sat Jul 26, 1:30 pm - 4:30 pm
-
Sun Jul 27, 1:00 pm - 4:00 pm
Step into this beautifully updated classic 3-bedroom, 2-bath home offering approx. 2,300 sq. ft. of living space on a generous lot. The home features soaring ceilings, rich wood-paneled accents, and natural light that filters through refreshed interiors. Thoughtfully designed with timeless comfort and elegance, this residence exudes warmth, sophistication, and a true California lifestyle. A dual-sided fireplace connects the formal dining room and living area, while custom cabinetry enhances every space. The chefs kitchen impresses with Viking gas cooktop, Thermador double ovens, and Thermador refrigerator. The expansive primary suite offers a remodeled en-suite bath, walk-in closet, and direct access to a deck leading to the sparkling pool and spa. The spacious living areas provide room to relax or entertain, and secondary bedrooms are ideal for flexible living or remote work.Attached two car garage. The entertainers backyard features pool and spa, multiple seating areas, a garden with irrigated raised beds, and a large storage shed. Move-in ready and ideally positioned near top-rated schools, fine dining, boutique shopping, and major commuter routes, this exceptional Los Altos home combines comfort, functionality, and refined living in Bay Areas most sought-after communities.
- Days on Market
- 1 day
- Current Status
- Active
- Original Price
- $3,588,950
- List Price
- $3,588,950
- On Market Date
- Jul 21, 2025
- Property Type
- Single Family Home
- Area
- 213 - Highlands
- Zip Code
- 94024
- MLS ID
- ML82014534
- APN
- 342-34-018
- Year Built
- 1975
- Stories in Building
- 1
- Possession
- COE
- Data Source
- MLSL
- Origin MLS System
- MLSListings, Inc.
Creative Learning Center
Private K-12
Students: 26 Distance: 0.3mi
Stevens Creek Elementary School
Public K-5 Elementary
Students: 582 Distance: 0.7mi
Montclaire Elementary School
Public K-5 Elementary
Students: 428 Distance: 0.7mi
West Valley Elementary School
Public K-5 Elementary
Students: 554 Distance: 0.8mi
Cupertino Middle School
Public 6-8 Middle
Students: 1358 Distance: 0.9mi
St. Simon Elementary School
Private K-8 Elementary, Middle, Religious, Coed
Students: 500 Distance: 1.0mi
- Bed
- 3
- Bath
- 2
- Double Sinks, Full on Ground Floor, Shower and Tub, Stall Shower
- Parking
- 2
- Attached Garage
- SQ FT
- 2,300
- SQ FT Source
- Unavailable
- Lot SQ FT
- 12,281.0
- Lot Acres
- 0.281933 Acres
- Pool Info
- Yes
- Kitchen
- Countertop - Quartz, Dishwasher, Garbage Disposal, Island, Oven Range - Built-In, Gas, Refrigerator
- Cooling
- Central AC
- Dining Room
- Eat in Kitchen, Formal Dining Room
- Disclosures
- Natural Hazard Disclosure
- Family Room
- Separate Family Room
- Flooring
- Carpet, Wood
- Foundation
- Concrete Perimeter and Slab
- Fire Place
- Wood Burning
- Heating
- Central Forced Air
- Laundry
- Washer / Dryer
- Possession
- COE
- Fee
- Unavailable
MLS and other Information regarding properties for sale as shown in Theo have been obtained from various sources such as sellers, public records, agents and other third parties. This information may relate to the condition of the property, permitted or unpermitted uses, zoning, square footage, lot size/acreage or other matters affecting value or desirability. Unless otherwise indicated in writing, neither brokers, agents nor Theo have verified, or will verify, such information. If any such information is important to buyer in determining whether to buy, the price to pay or intended use of the property, buyer is urged to conduct their own investigation with qualified professionals, satisfy themselves with respect to that information, and to rely solely on the results of that investigation.
School data provided by GreatSchools. School service boundaries are intended to be used as reference only. To verify enrollment eligibility for a property, contact the school directly.
