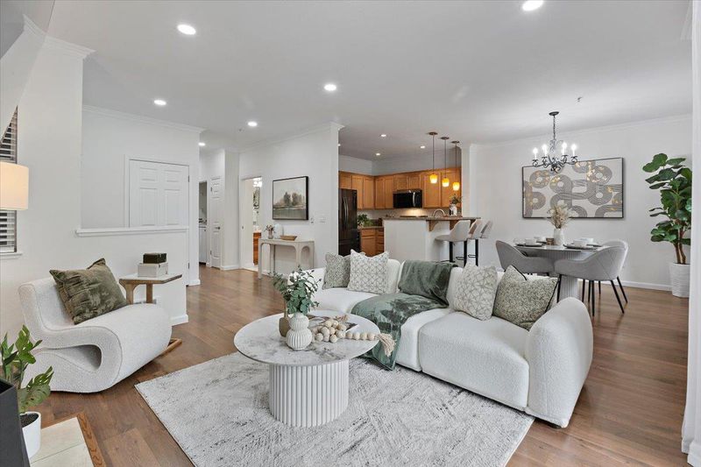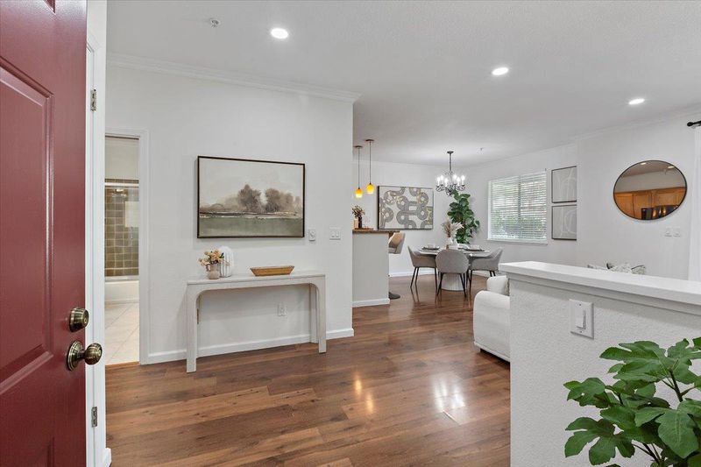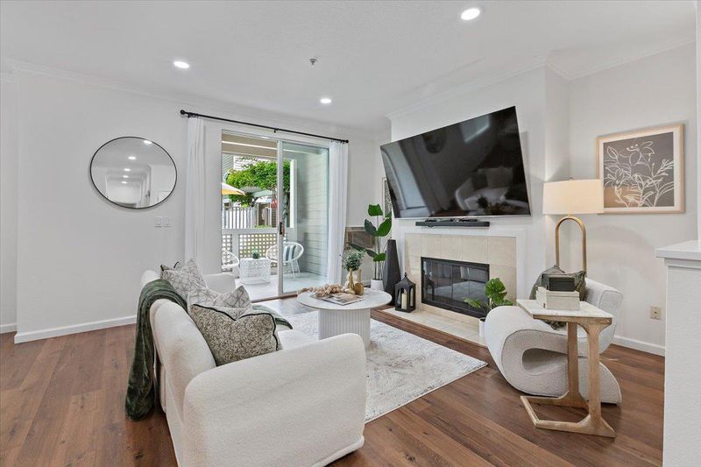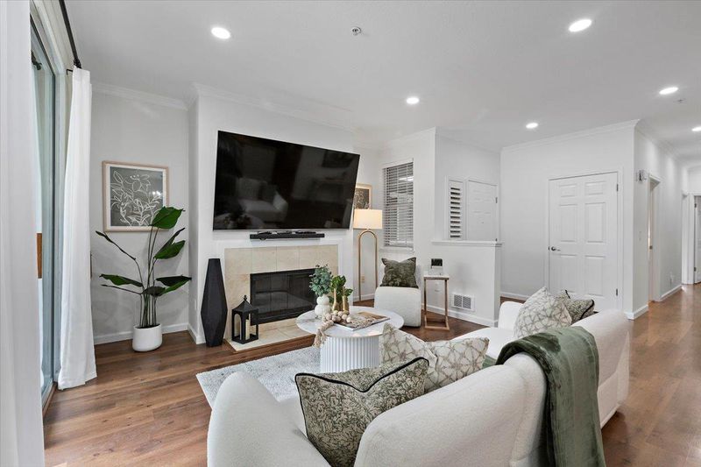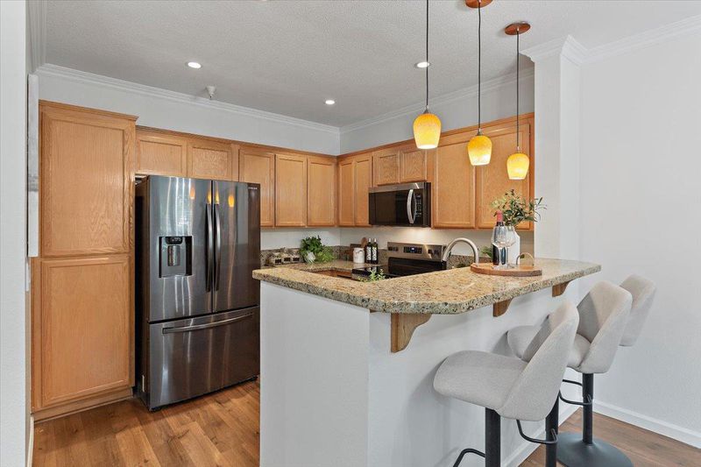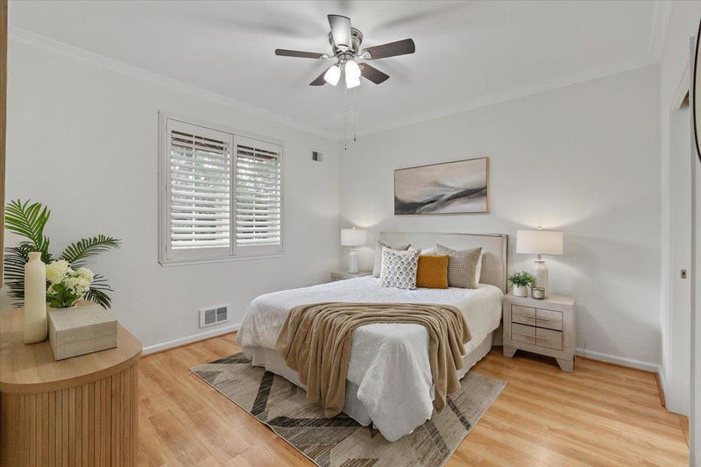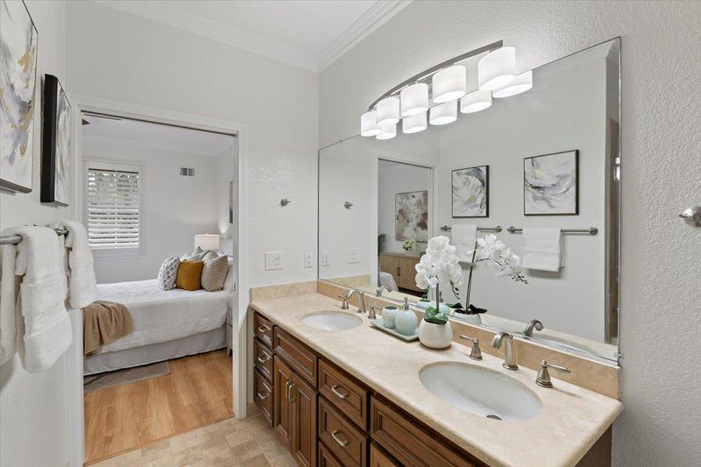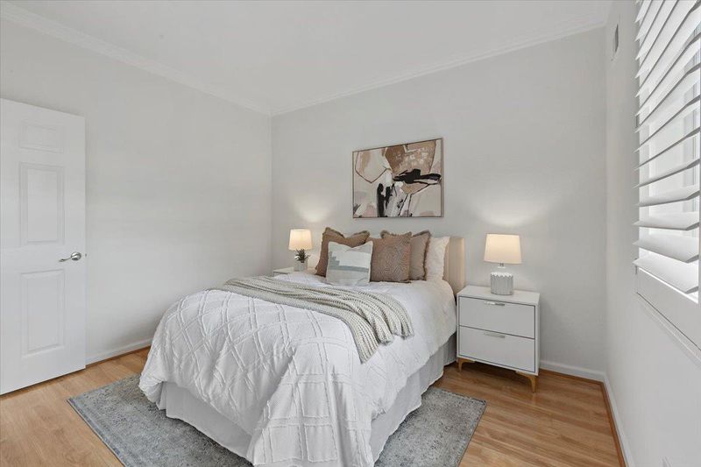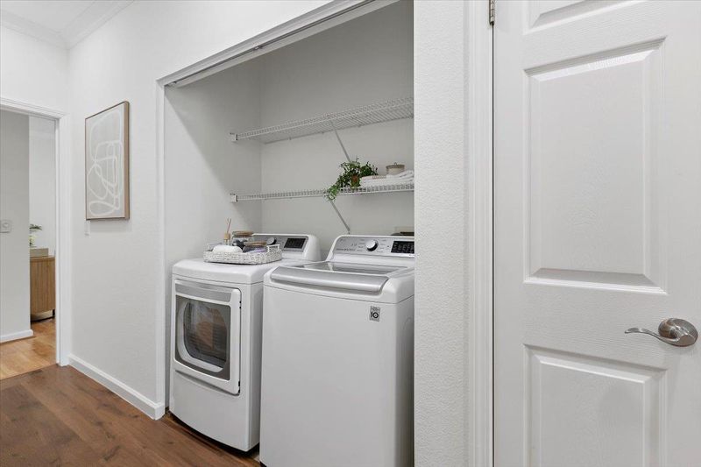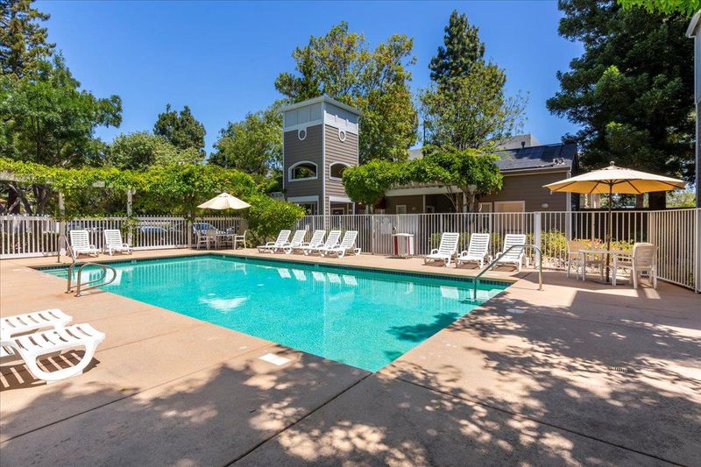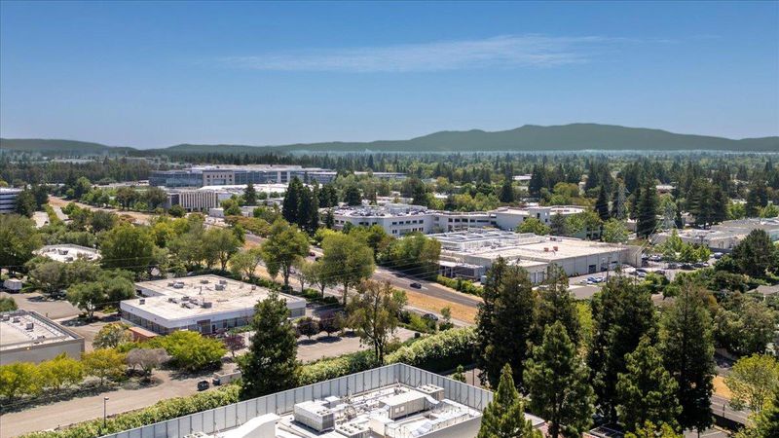
$894,800
1,283
SQ FT
$697
SQ/FT
250 Santa Fe Terrace, #128
@ E Arques Ave - 19 - Sunnyvale, Sunnyvale
- 3 Bed
- 2 Bath
- 1 Park
- 1,283 sqft
- SUNNYVALE
-

-
Sat Sep 13, 2:00 pm - 4:00 pm
Gorgeous ground-level 3 bed, 2 bath home with nearly 1300 sf of bright, open living space. Granite & stainless steel kitchen, custom tile & stone in baths. Very private location at back of complex. Plenty of parking. Near Apple & many tech employers.
Stunning ground-level 3 bed, 2 bath home offering 1283 sf of bright, open living space. The kitchen showcases granite counters, pendant lights over the breakfast bar, and stainless steel appliances, including a wine cooler and French door refrigerator. High ceilings, crown molding, recessed lighting, and a marble framed fireplace create an elegant ambiance. Gorgeous stone counters and custom tile work add a luxurious feel to the baths. A full-size washer & dryer provide time-saving convenience. Enjoy the a/c on warm summer days and multi-zone heating on chilly winter evenings. Convenient extra storage off the private patio. Great location at the back of the complex offering exceptional privacy, while allowing convenient access to the pool or spa after a long day of work. There's a fenced playground for kids and a nearby grass area for pets. Gated underground garage. Abundant guest parking allows friends to drop by easily to catch a movie or a game on the big screen smart TV. Excellent Silicon Valley location near Apple, Google, Nvidia, and many other tech employers. Commuters will appreciate easy access to Central Expwy, and Hwys 101 & 237. Popular Sunnyvale schools are nearby, as well as lively Downtown Sunnyvale. Don't miss this fabulous blend of style & convenience.
- Days on Market
- 0 days
- Current Status
- Active
- Original Price
- $894,800
- List Price
- $894,800
- On Market Date
- Sep 10, 2025
- Property Type
- Condominium
- Area
- 19 - Sunnyvale
- Zip Code
- 94085
- MLS ID
- ML82020805
- APN
- 205-31-034
- Year Built
- 1995
- Stories in Building
- 1
- Possession
- COE
- Data Source
- MLSL
- Origin MLS System
- MLSListings, Inc.
The King's Academy
Private K-12 Combined Elementary And Secondary, Nonprofit
Students: 952 Distance: 0.5mi
Bishop Elementary School
Public K-5 Elementary, Coed
Students: 475 Distance: 0.6mi
Rainbow Montessori C.D.C.
Private K-6 Montessori, Elementary, Coed
Students: 898 Distance: 0.7mi
Ellis Elementary School
Public K-5 Elementary
Students: 787 Distance: 0.8mi
Columbia Middle School
Public 6-8 Middle
Students: 790 Distance: 0.9mi
San Miguel Elementary School
Public K-5 Elementary
Students: 403 Distance: 0.9mi
- Bed
- 3
- Bath
- 2
- Double Sinks, Full on Ground Floor, Primary - Stall Shower(s), Shower over Tub - 1, Stone, Tile, Updated Bath
- Parking
- 1
- Gate / Door Opener, Guest / Visitor Parking, Underground Parking
- SQ FT
- 1,283
- SQ FT Source
- Unavailable
- Pool Info
- Community Facility, Pool - In Ground, Spa - In Ground
- Kitchen
- Countertop - Granite, Dishwasher, Microwave, Oven Range - Electric, Refrigerator, Wine Refrigerator
- Cooling
- Window / Wall Unit
- Dining Room
- Breakfast Bar, Dining "L"
- Disclosures
- NHDS Report
- Family Room
- No Family Room
- Flooring
- Laminate, Stone, Tile
- Foundation
- Concrete Slab
- Fire Place
- Living Room, Wood Burning
- Heating
- Heating - 2+ Zones, Individual Room Controls
- Laundry
- Electricity Hookup (220V), Washer / Dryer
- Possession
- COE
- Architectural Style
- Contemporary
- * Fee
- $695
- Name
- Community First Property Management
- Phone
- 408-380-2231
- *Fee includes
- Exterior Painting, Fencing, Garbage, Hot Water, Insurance - Common Area, Landscaping / Gardening, Maintenance - Common Area, Maintenance - Exterior, Maintenance - Road, Pool, Spa, or Tennis, Reserves, Roof, and Water / Sewer
MLS and other Information regarding properties for sale as shown in Theo have been obtained from various sources such as sellers, public records, agents and other third parties. This information may relate to the condition of the property, permitted or unpermitted uses, zoning, square footage, lot size/acreage or other matters affecting value or desirability. Unless otherwise indicated in writing, neither brokers, agents nor Theo have verified, or will verify, such information. If any such information is important to buyer in determining whether to buy, the price to pay or intended use of the property, buyer is urged to conduct their own investigation with qualified professionals, satisfy themselves with respect to that information, and to rely solely on the results of that investigation.
School data provided by GreatSchools. School service boundaries are intended to be used as reference only. To verify enrollment eligibility for a property, contact the school directly.
