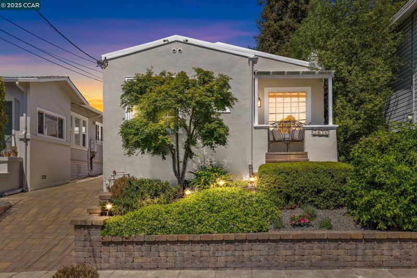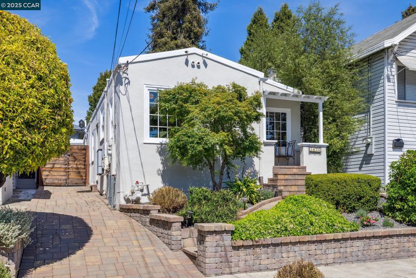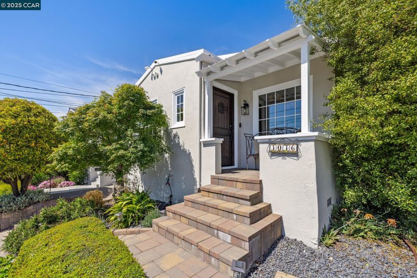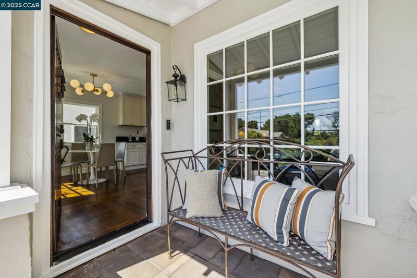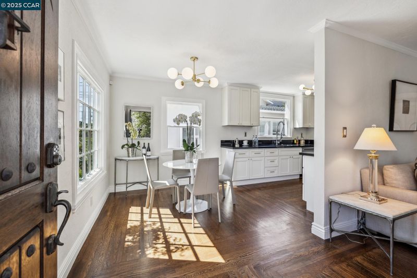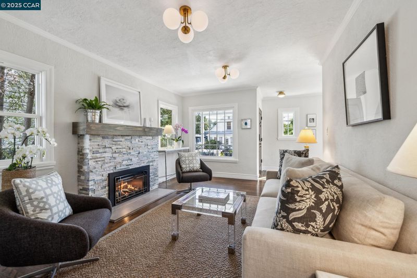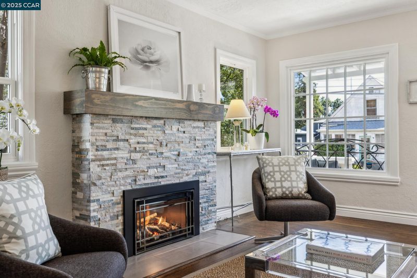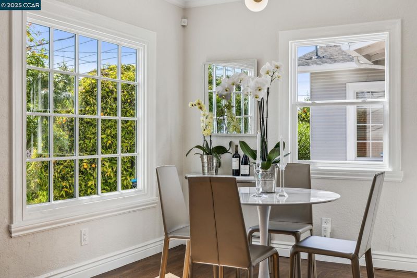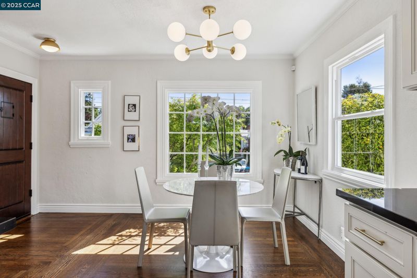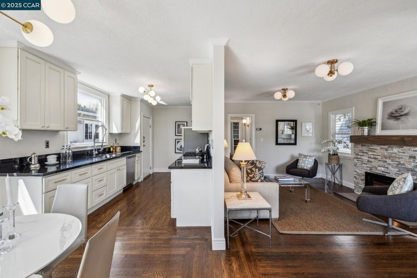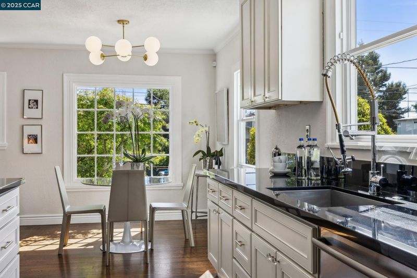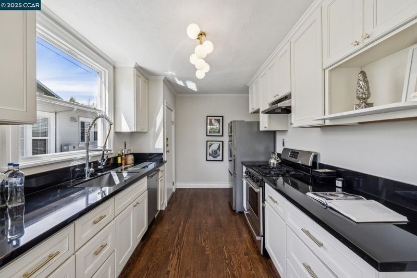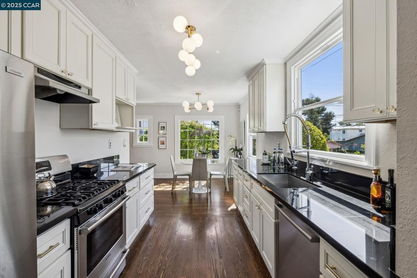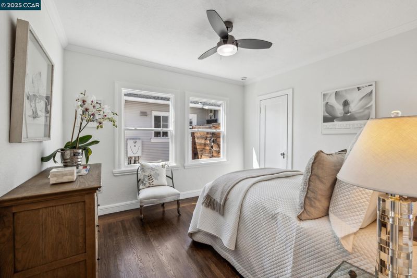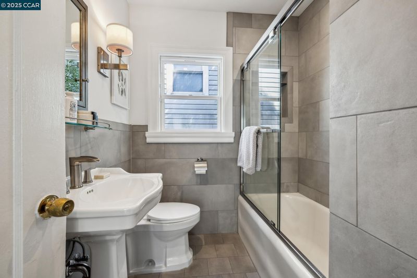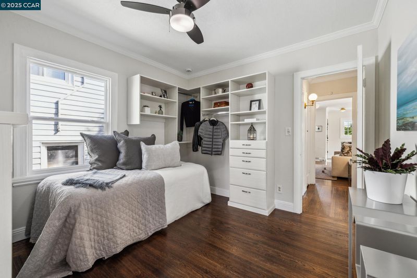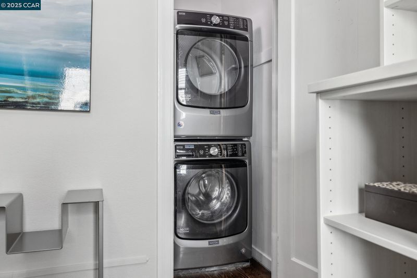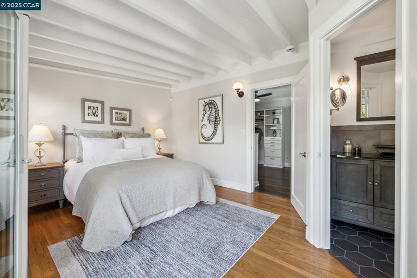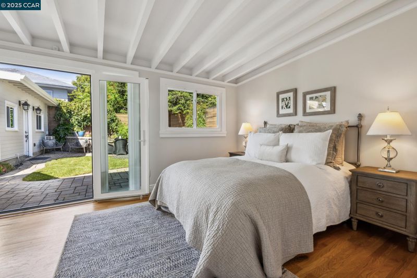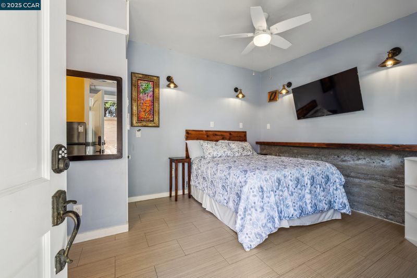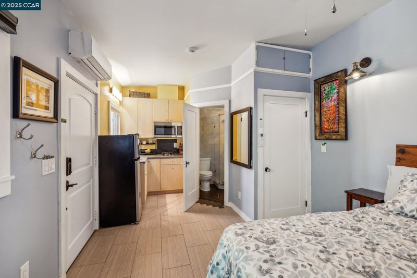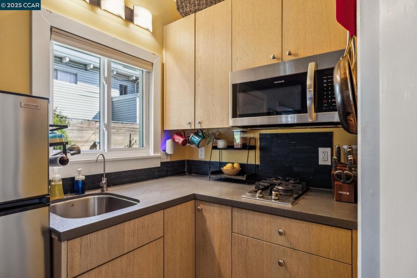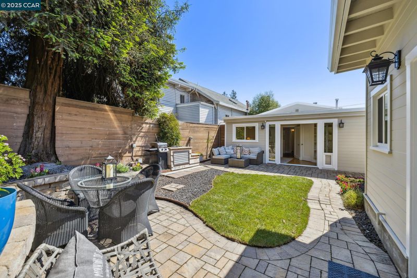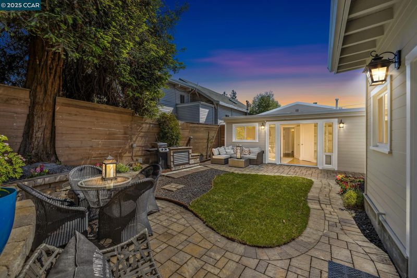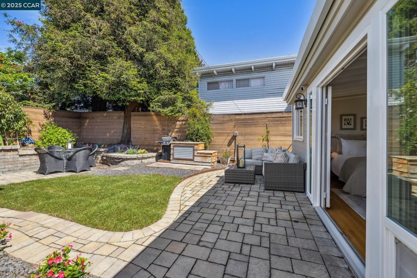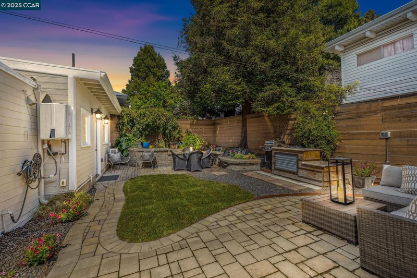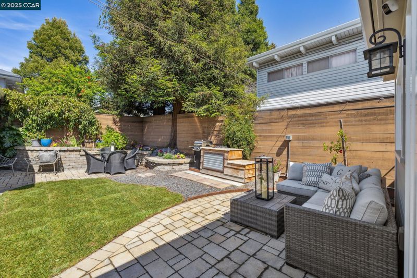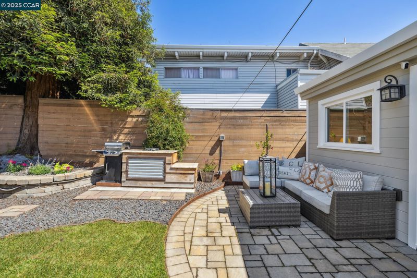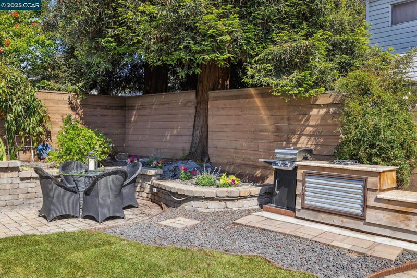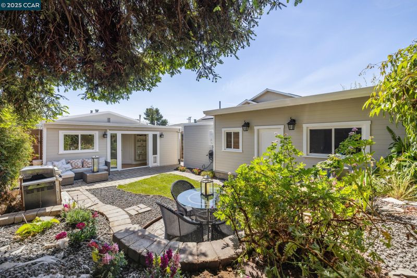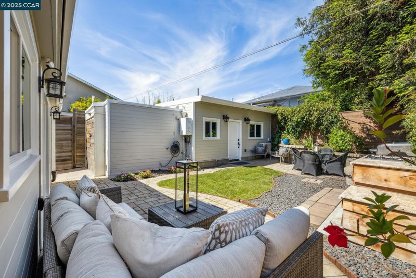
$848,000
1,334
SQ FT
$636
SQ/FT
3036 Delaware St
@ Maple Ave - Laurel, Oakland
- 4 Bed
- 3 Bath
- 0 Park
- 1,334 sqft
- Oakland
-

Assumable VA loan option for up to $600k at 2.75%! Amazing opportunity to own a single-family home with income bearing potential in the fully permitted ADU; live in one and rent out the other. This custom smart home in the Laurel has been expertly engineered and upgraded. Sunlight pours through into a stylish living room with gas fireplace. The kitchen pairs Corian counters with white shaker cabinets & gas cooking for a look that’s both timeless and modern. The open, airy dining area is perfect for daily meals or gatherings. Three spacious bedrooms include a tranquil primary suite with custom built-ins and French doors that invite the outside in. One bedroom easily transforms into a highly functional home office. A second full bath adds everyday convenience. The thoughtfully designed backyard retreat is primed for California living with built-in gas grill & lush lawn perfect for lounging or play. The fully permitted one-bedroom, one-bathroom ADU with kitchenette is equipped for easy, independent living. With solar panels, a Home Assistant-powered system, smart locks, motion sensors, & automated climate/security controls, this home brings smart living to your fingertips. Buyer to verify all information to their satisfaction, including but not limited to bedroom and bathroom count.
- Current Status
- Contingent-
- Original Price
- $879,000
- List Price
- $848,000
- On Market Date
- May 15, 2025
- Property Type
- Detached
- D/N/S
- Laurel
- Zip Code
- 94602
- MLS ID
- 41097582
- APN
- 289369
- Year Built
- 1932
- Stories in Building
- 1
- Possession
- Close Of Escrow
- Data Source
- MAXEBRDI
- Origin MLS System
- CONTRA COSTA
Muhammad Institute
Private 2-8
Students: NA Distance: 0.1mi
Muhammad Institute Of Islam
Private K-10
Students: 7 Distance: 0.1mi
American Christian Academy
Private 1-12 Religious, Nonprofit
Students: NA Distance: 0.2mi
Fred Finch-Oakland Hills Academy
Private 6-12 Special Education, Secondary, Coed
Students: 11 Distance: 0.3mi
Fred Finch-Oakland Hills Academy
Private 7-12 Special Education, Secondary, Coed
Students: 13 Distance: 0.3mi
Bret Harte Middle School
Public 6-9 Middle, Coed
Students: 556 Distance: 0.4mi
- Bed
- 4
- Bath
- 3
- Parking
- 0
- Off Street
- SQ FT
- 1,334
- SQ FT Source
- Measured
- Lot SQ FT
- 3,300.0
- Lot Acres
- 0.08 Acres
- Pool Info
- None
- Kitchen
- Dishwasher, Gas Range, Refrigerator, Dryer, Washer, Water Filter System, Tankless Water Heater, Stone Counters, Disposal, Gas Range/Cooktop, Updated Kitchen
- Cooling
- Whole House Fan
- Disclosures
- Nat Hazard Disclosure
- Entry Level
- Exterior Details
- Garden, Back Yard, Front Yard, Garden/Play, Sprinklers Automatic, Sprinklers Front, Landscape Back, Landscape Front
- Flooring
- Hardwood, Tile
- Foundation
- Fire Place
- Gas, Living Room
- Heating
- Heat Pump, Other, MultiUnits, Fireplace(s)
- Laundry
- 220 Volt Outlet, Dryer, Laundry Closet, In Garage, Washer, Washer/Dryer Stacked Incl
- Main Level
- 3 Bedrooms, 3 Baths, Primary Bedrm Suite - 1, Main Entry
- Possession
- Close Of Escrow
- Architectural Style
- Bungalow
- Non-Master Bathroom Includes
- Shower Over Tub, Tile, Updated Baths, Window
- Construction Status
- Existing
- Additional Miscellaneous Features
- Garden, Back Yard, Front Yard, Garden/Play, Sprinklers Automatic, Sprinklers Front, Landscape Back, Landscape Front
- Location
- Rectangular Lot, Back Yard, Front Yard, Landscaped
- Roof
- Bitumen
- Water and Sewer
- Public
- Fee
- Unavailable
MLS and other Information regarding properties for sale as shown in Theo have been obtained from various sources such as sellers, public records, agents and other third parties. This information may relate to the condition of the property, permitted or unpermitted uses, zoning, square footage, lot size/acreage or other matters affecting value or desirability. Unless otherwise indicated in writing, neither brokers, agents nor Theo have verified, or will verify, such information. If any such information is important to buyer in determining whether to buy, the price to pay or intended use of the property, buyer is urged to conduct their own investigation with qualified professionals, satisfy themselves with respect to that information, and to rely solely on the results of that investigation.
School data provided by GreatSchools. School service boundaries are intended to be used as reference only. To verify enrollment eligibility for a property, contact the school directly.
