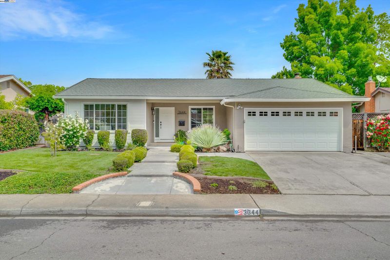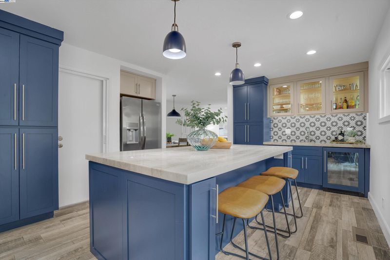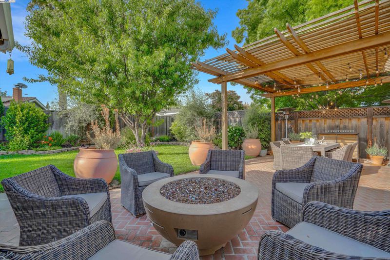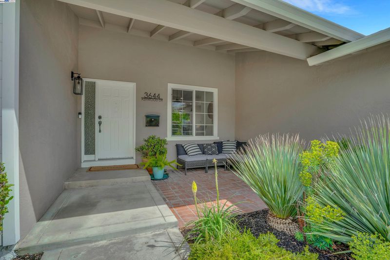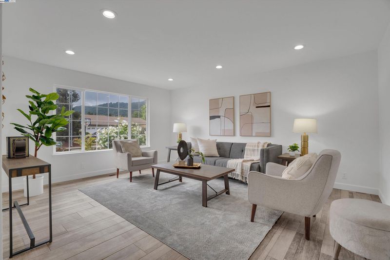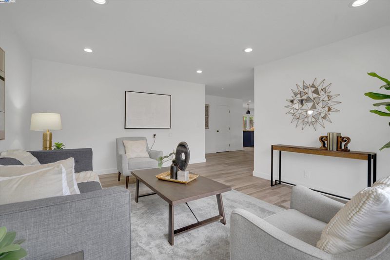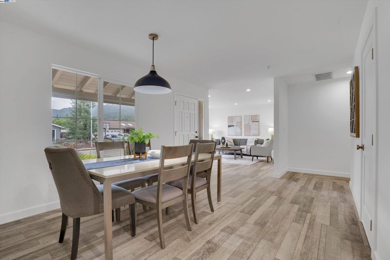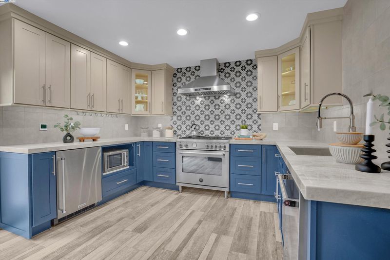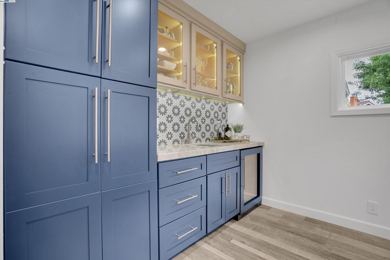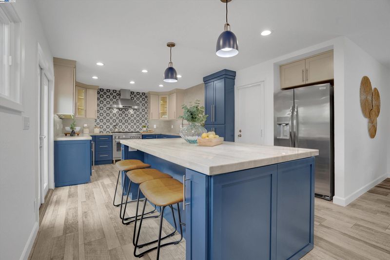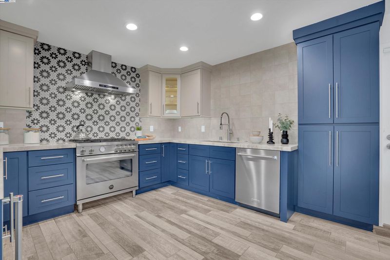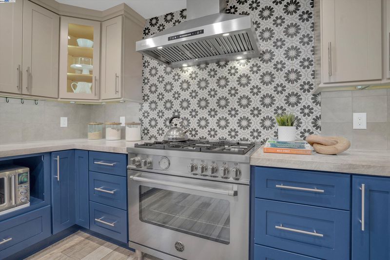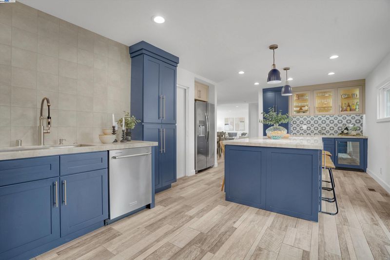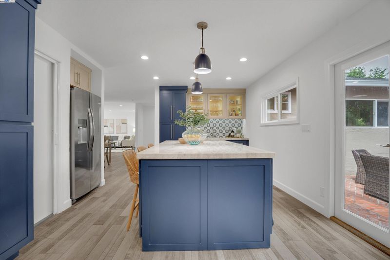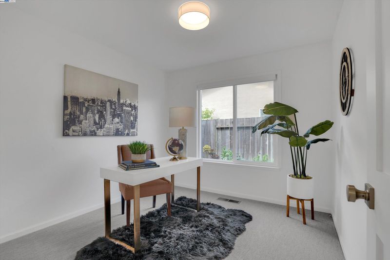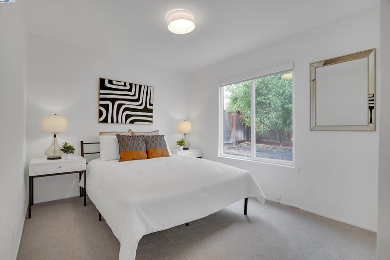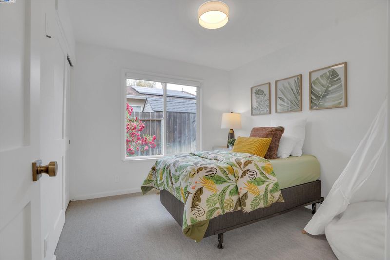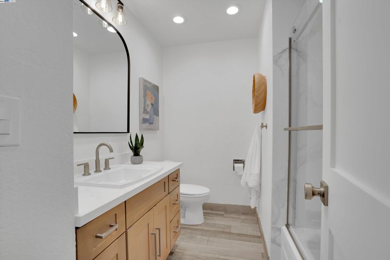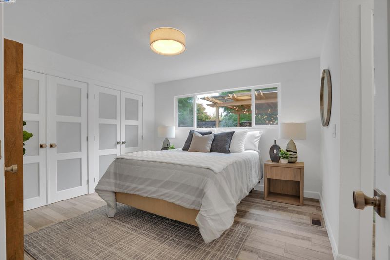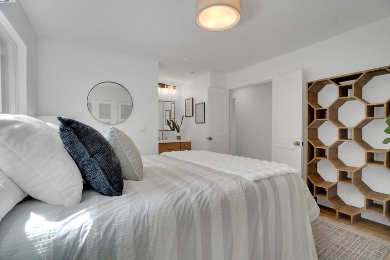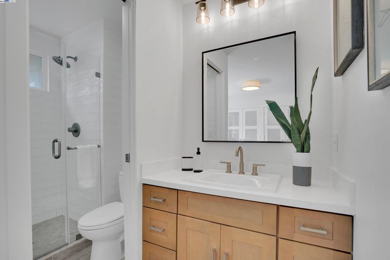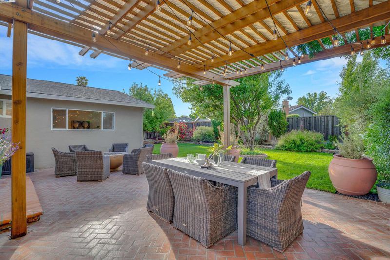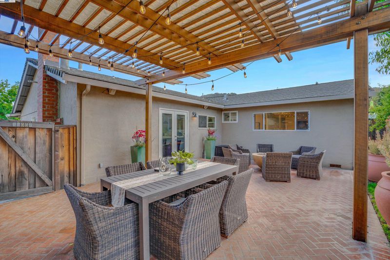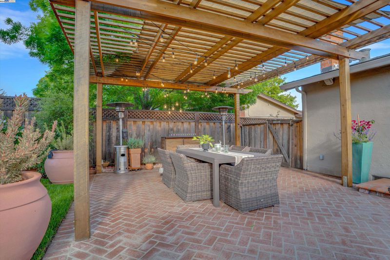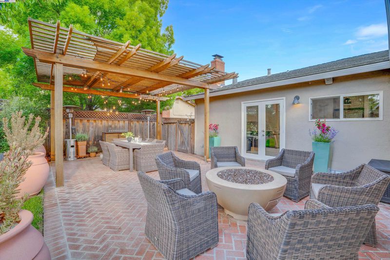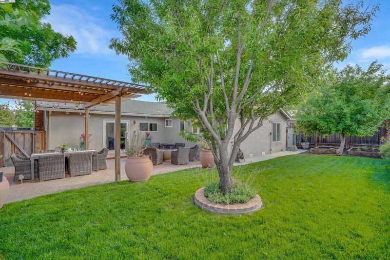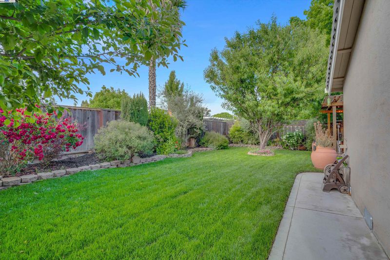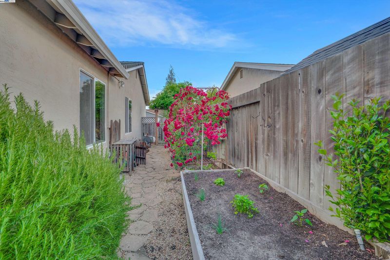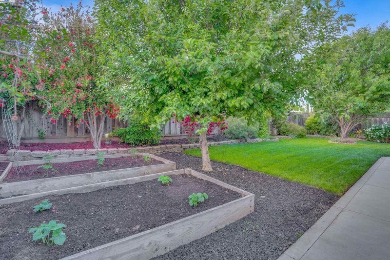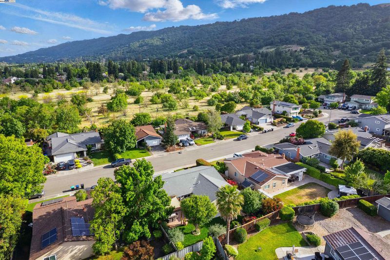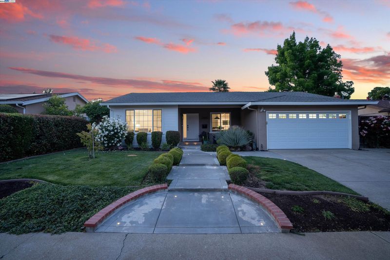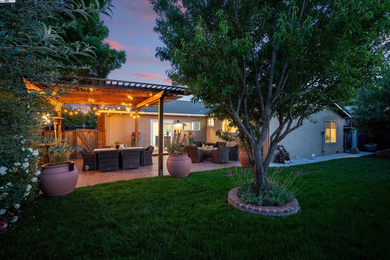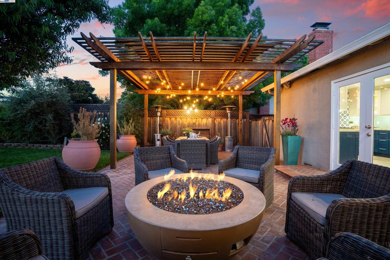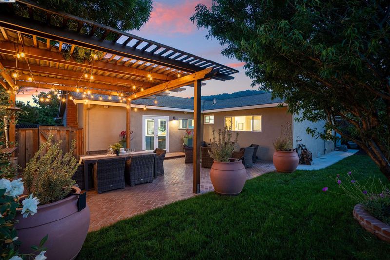
$1,638,000
1,519
SQ FT
$1,078
SQ/FT
3644 Ashwood Drive
@ Eastwood - Foothill Farms, Pleasanton
- 4 Bed
- 2 Bath
- 2 Park
- 1,519 sqft
- Pleasanton
-

Stunning Turnkey Westside Pleasanton Home – $250K in Recent Upgrades Located in one of Pleasanton’s most desirable neighborhoods and just a short walk to top-rated Foothill High, this extensively upgraded home offers elevated living throughout. The chef’s kitchen features quartzite countertops, a Bertazzoni dual-fuel range, and a large 6-seat island—perfect for gatherings. Additional features include recessed cabinet lighting, a wet bar sink, wine fridge, and under-counter prep fridge. Spacious living areas shine with new interior doors, trim, closet doors, LED lighting, and fresh paint. Both bathrooms have been tastefully remodeled. Enjoy Foothill views from the front patio, then unwind in the private backyard with a custom herringbone brick patio, pergola with café lights, built-in speakers, raised garden beds, and mature apple, almond, and lemon trees. Modern systems, luxury finishes, and a prime location near parks, Pleasanton Ridge trails, and top-rated schools. Commute-friendly: close to 580/680, BART, and ACE Train. Don’t miss this one!
- Current Status
- Contingent-
- Original Price
- $1,638,000
- List Price
- $1,638,000
- On Market Date
- Jul 9, 2025
- Property Type
- Detached
- D/N/S
- Foothill Farms
- Zip Code
- 94588
- MLS ID
- 41104119
- APN
- 94194223
- Year Built
- 1971
- Stories in Building
- 1
- Possession
- Close Of Escrow
- Data Source
- MAXEBRDI
- Origin MLS System
- BAY EAST
Foothill High School
Public 9-12 Secondary
Students: 2178 Distance: 0.4mi
Lydiksen Elementary School
Public K-5 Elementary
Students: 666 Distance: 0.9mi
Donlon Elementary School
Public K-5 Elementary
Students: 758 Distance: 1.0mi
Hillview Christian Academy
Private 1-12
Students: 9 Distance: 1.2mi
Thomas S. Hart Middle School
Public 6-8 Middle
Students: 1201 Distance: 1.3mi
Walnut Grove Elementary School
Public K-5 Elementary
Students: 749 Distance: 1.5mi
- Bed
- 4
- Bath
- 2
- Parking
- 2
- Attached, Garage Door Opener
- SQ FT
- 1,519
- SQ FT Source
- Public Records
- Lot SQ FT
- 7,146.0
- Lot Acres
- 0.16 Acres
- Pool Info
- None
- Kitchen
- Dishwasher, Free-Standing Range, Stone Counters, Disposal, Kitchen Island, Range/Oven Free Standing, Updated Kitchen, Wet Bar
- Cooling
- Central Air
- Disclosures
- None
- Entry Level
- Exterior Details
- Sprinklers Automatic, Garden
- Flooring
- Tile
- Foundation
- Fire Place
- None
- Heating
- Forced Air
- Laundry
- In Garage
- Main Level
- 4 Bedrooms, 2 Baths, Main Entry
- Possession
- Close Of Escrow
- Architectural Style
- Contemporary
- Construction Status
- Existing
- Additional Miscellaneous Features
- Sprinklers Automatic, Garden
- Location
- Rectangular Lot, Landscaped
- Roof
- Composition Shingles
- Water and Sewer
- Public
- Fee
- Unavailable
MLS and other Information regarding properties for sale as shown in Theo have been obtained from various sources such as sellers, public records, agents and other third parties. This information may relate to the condition of the property, permitted or unpermitted uses, zoning, square footage, lot size/acreage or other matters affecting value or desirability. Unless otherwise indicated in writing, neither brokers, agents nor Theo have verified, or will verify, such information. If any such information is important to buyer in determining whether to buy, the price to pay or intended use of the property, buyer is urged to conduct their own investigation with qualified professionals, satisfy themselves with respect to that information, and to rely solely on the results of that investigation.
School data provided by GreatSchools. School service boundaries are intended to be used as reference only. To verify enrollment eligibility for a property, contact the school directly.
