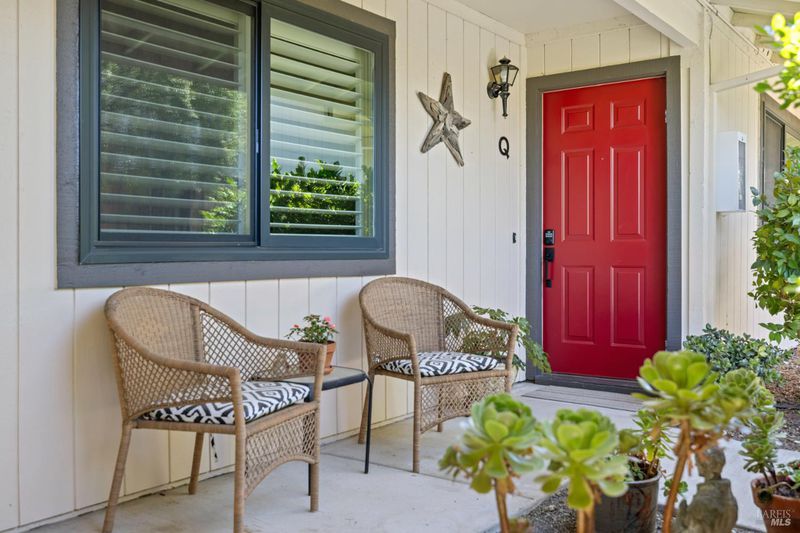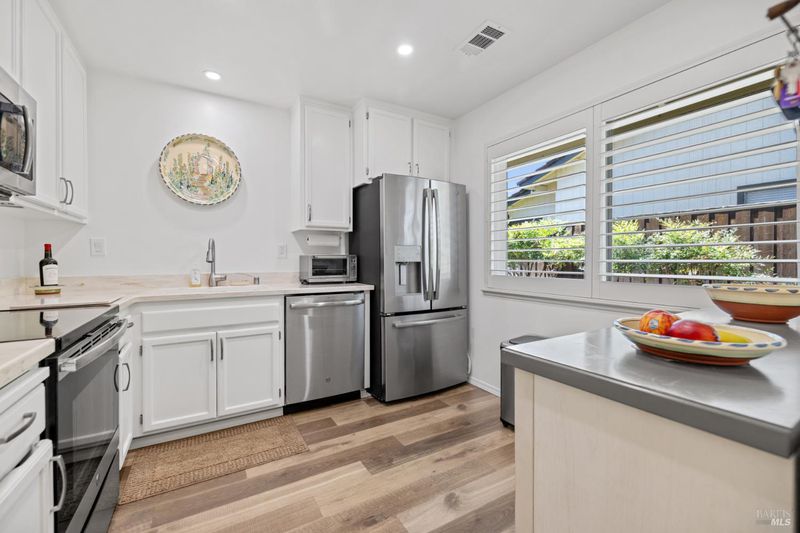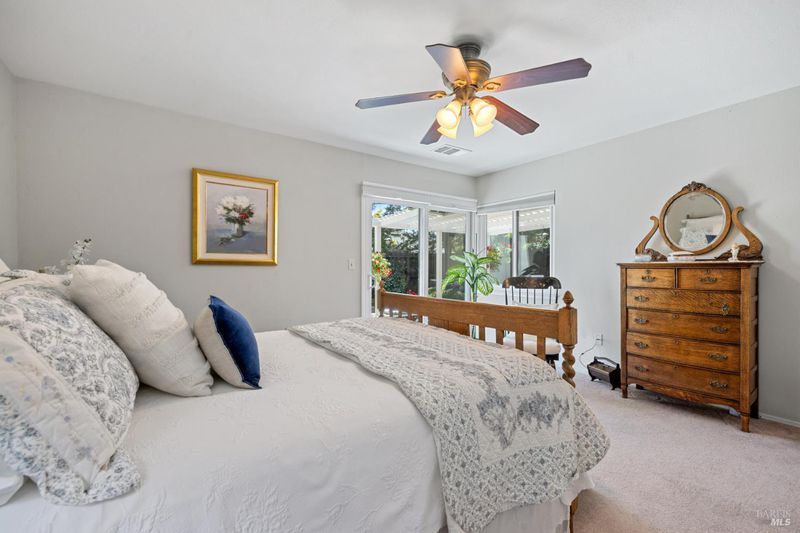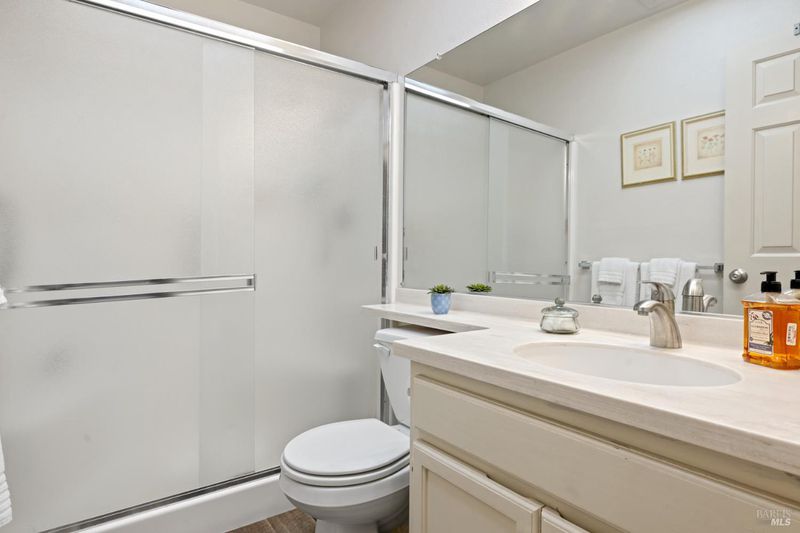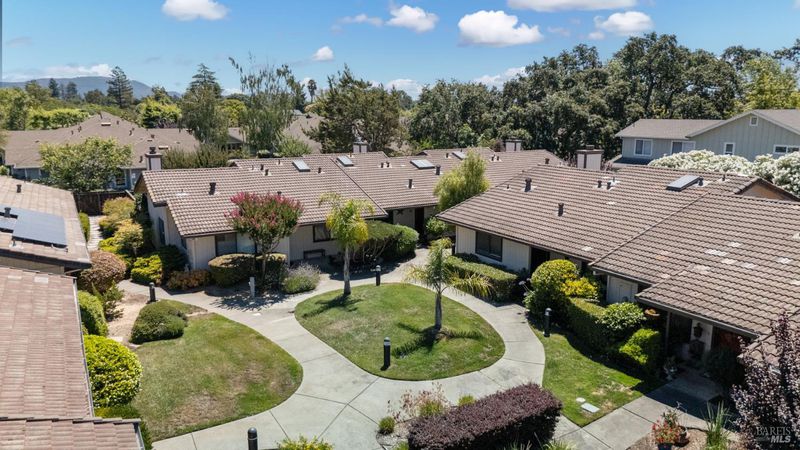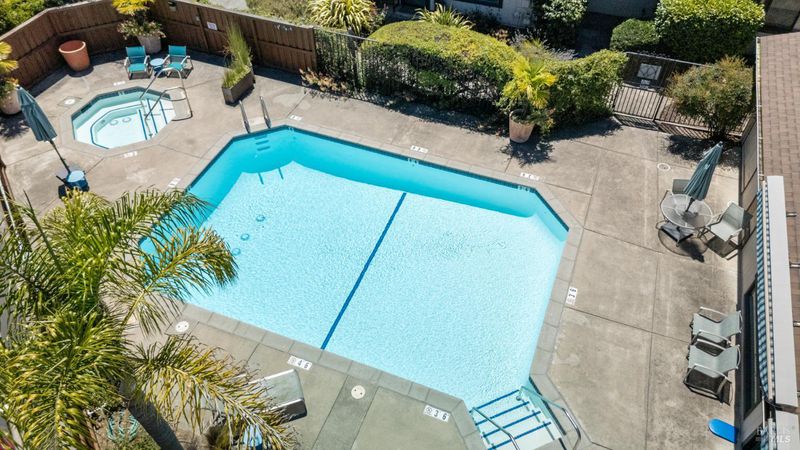
$669,000
1,170
SQ FT
$572
SQ/FT
920 5th W Street, #Q
@ W MacArthur St - Sonoma
- 2 Bed
- 2 Bath
- 2 Park
- 1,170 sqft
- Sonoma
-

This sunny, single story home in the beautiful and desirable Sonesta Villas is perfect as a permanent residence or weekend getaway. Take a step inside this immaculate home, located at the back of the complex, offering updated conveniences, privacy and tranquility. The open floor plan features a large living room with gas fireplace and a roomy dining area. Vaulted ceilings and a skylight create a bright, airy space. Two dual paned sliders lead to a low maintenance, manicured backyard with a thoughtfully designed trellis covered patio for shaded entertaining opportunities but sunny areas abound too - so you can grow flowers and veggies. Its the perfect space to extend living to the outdoors and enjoy our beautiful weather year round. Cooks will love this eat-in kitchen complete with stainless steel appliances, stone counters, newer flooring, recessed lights and pull out drawers. The primary en suite bedroom has a large bathroom, 3 closets and ceiling fan. The guest bedroom accesses a second full bathroom. Beautiful gardens, a community pool, and other amenities await in this lovely 2-bedroom home. Walking distance to Sonoma Plaza and close to shops, restaurants, and wineries. Make this one your new home - it has it all!
- Days on Market
- 2 days
- Current Status
- Active
- Original Price
- $669,000
- List Price
- $669,000
- On Market Date
- Jul 19, 2025
- Property Type
- Condominium
- Area
- Sonoma
- Zip Code
- 95476
- MLS ID
- 325066152
- APN
- 128-510-015-000
- Year Built
- 1986
- Stories in Building
- Unavailable
- Possession
- Close Of Escrow, See Remarks
- Data Source
- BAREIS
- Origin MLS System
Sassarini Elementary School
Public K-5 Elementary
Students: 328 Distance: 0.4mi
Creekside High School
Public 9-12 Continuation
Students: 49 Distance: 0.6mi
Sonoma Valley High School
Public 9-12 Secondary
Students: 1297 Distance: 0.6mi
Soloquest School & Learning Center
Private 10-12 Alternative, Secondary, Coed
Students: 9 Distance: 0.6mi
St. Francis Solano
Private K-8 Elementary, Religious, Nonprofit
Students: 177 Distance: 0.6mi
Adele Harrison Middle School
Public 6-8 Middle
Students: 424 Distance: 0.6mi
- Bed
- 2
- Bath
- 2
- Stone, Tub w/Shower Over
- Parking
- 2
- Covered, Guest Parking Available, Unassigned
- SQ FT
- 1,170
- SQ FT Source
- Assessor Agent-Fill
- Lot SQ FT
- 83,635,200.0
- Lot Acres
- 1,920.0 Acres
- Pool Info
- Built-In, Common Facility
- Kitchen
- Stone Counter
- Cooling
- Central
- Dining Room
- Dining/Living Combo, Formal Area, Skylight(s)
- Living Room
- Cathedral/Vaulted, Open Beam Ceiling
- Flooring
- Carpet, Laminate
- Foundation
- Slab
- Fire Place
- Gas Piped, Insert, Living Room, Stone
- Heating
- Central, Gas
- Laundry
- Dryer Included, Laundry Closet, Stacked Only, Washer Included
- Main Level
- Bedroom(s), Dining Room, Full Bath(s), Kitchen, Living Room, Primary Bedroom, Street Entrance
- Possession
- Close Of Escrow, See Remarks
- Architectural Style
- Spanish
- * Fee
- $656
- Name
- Sonesta Villas cindylittrell@gmail.com
- Phone
- (707) 321-5834
- *Fee includes
- Common Areas, Insurance, Maintenance Exterior, Maintenance Grounds, Management, Pool, Roof, and Trash
MLS and other Information regarding properties for sale as shown in Theo have been obtained from various sources such as sellers, public records, agents and other third parties. This information may relate to the condition of the property, permitted or unpermitted uses, zoning, square footage, lot size/acreage or other matters affecting value or desirability. Unless otherwise indicated in writing, neither brokers, agents nor Theo have verified, or will verify, such information. If any such information is important to buyer in determining whether to buy, the price to pay or intended use of the property, buyer is urged to conduct their own investigation with qualified professionals, satisfy themselves with respect to that information, and to rely solely on the results of that investigation.
School data provided by GreatSchools. School service boundaries are intended to be used as reference only. To verify enrollment eligibility for a property, contact the school directly.
