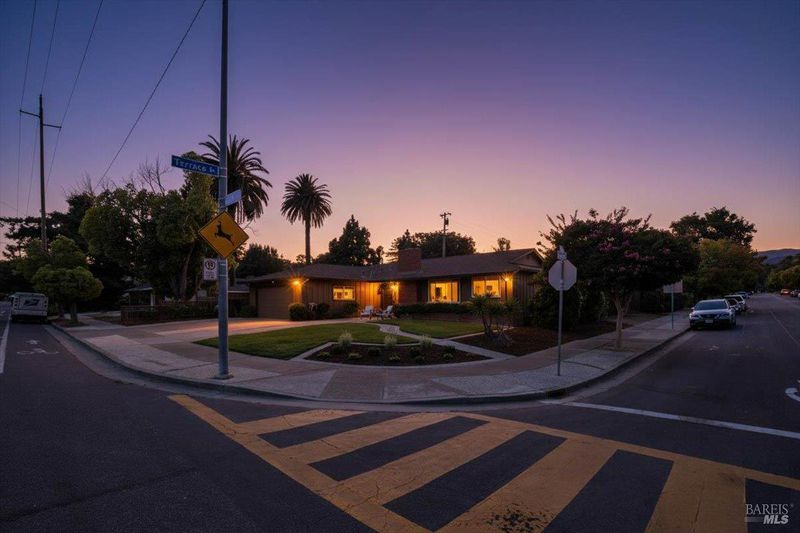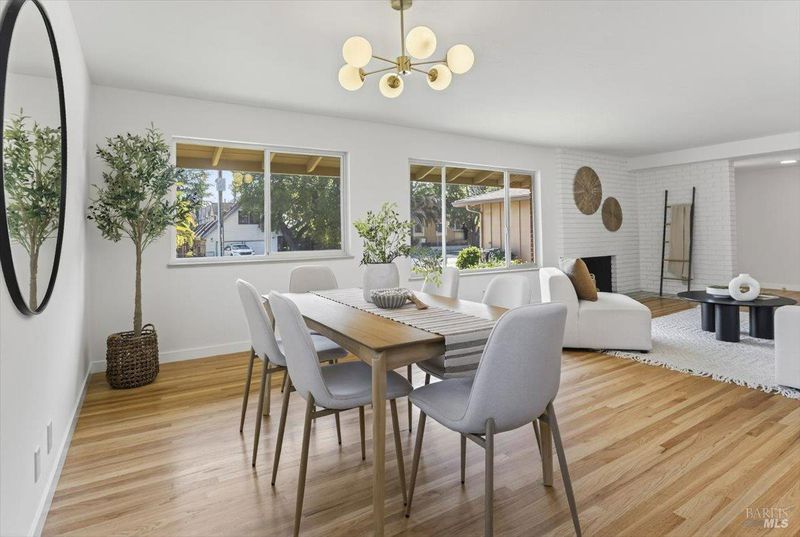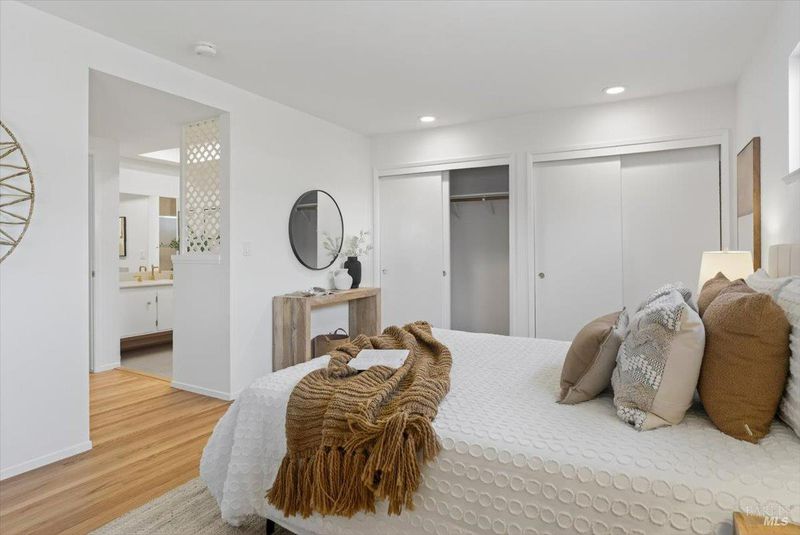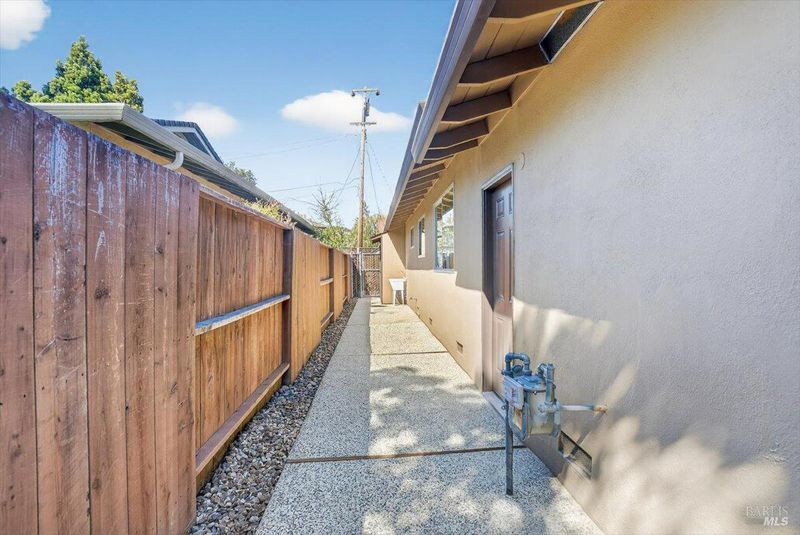
$3,350,000
1,766
SQ FT
$1,897
SQ/FT
11221 Bubb Road
@ Terrace - Cupertino
- 3 Bed
- 2 Bath
- 0 Park
- 1,766 sqft
- Cupertino
-

-
Sat Sep 6, 1:00 pm - 4:00 pm
-
Sun Sep 7, 1:00 pm - 4:00 pm
Located on a spacious corner lot in Cupertino's sought-after Monta Vista North neighborhood,this well-maintained single-story home offers a comfortable and functional layout with plenty of room to relax, entertain, and grow. The spacious living and dining area is perfect for memorable occasions with family and friends. The relaxing family room overlooks the well manicured backyard; perfect for quiet evenings or casual gatherings. Recent updates include: refinished hardwood floors, fresh interior paint, new 200 amp electrical panel, and new heating and cooling systems. Abundant storage options await in the garage and built-in outdoor cabinets. Families will appreciate the top-rated Cupertino schools; Lincoln Elementary, Kennedy Middle, Monta Vista High, and De Anza College. With convenient access to Highways 85 and 280, commuting to Apple Park and other Silicon Valley employers is easy. This home is minutes away from dining & shopping options at Main Street Cupertino, local parks like Linda Vista, Jollyman, & Memorial, as well as outdoor spots such as Blackberry Farm and McClellan Ranch.
- Days on Market
- 2 days
- Current Status
- Active
- Original Price
- $3,350,000
- List Price
- $3,350,000
- On Market Date
- Sep 4, 2025
- Property Type
- Single Family Residence
- Area
- Cupertino
- Zip Code
- 95014
- MLS ID
- 325078884
- APN
- 356-21-053
- Year Built
- 1962
- Stories in Building
- Unavailable
- Possession
- Close Of Escrow
- Data Source
- BAREIS
- Origin MLS System
William Regnart Elementary School
Public K-5 Elementary
Students: 452 Distance: 0.2mi
John F. Kennedy Middle School
Public 6-8 Middle
Students: 1198 Distance: 0.6mi
Abraham Lincoln Elementary School
Public K-5 Elementary
Students: 576 Distance: 0.7mi
Monta Vista High School
Public 9-12 Secondary
Students: 2274 Distance: 0.8mi
Legend College Preparatory
Private 9-12 Coed
Students: 50 Distance: 0.9mi
The Academy for Educational Excellence
Private 6-12 Coed
Students: NA Distance: 1.2mi
- Bed
- 3
- Bath
- 2
- Parking
- 0
- Side-by-Side, Uncovered Parking Spaces 2+
- SQ FT
- 1,766
- SQ FT Source
- Assessor Auto-Fill
- Lot SQ FT
- 8,024.0
- Lot Acres
- 0.1842 Acres
- Kitchen
- Breakfast Area, Kitchen/Family Combo, Laminate Counter, Pantry Closet
- Cooling
- Central, Heat Pump, Other, See Remarks
- Dining Room
- Breakfast Nook, Dining/Living Combo
- Flooring
- Wood, See Remarks
- Foundation
- Concrete
- Fire Place
- Brick
- Heating
- Central, Electric, Heat Pump
- Laundry
- Hookups Only, Inside Area
- Main Level
- Bedroom(s), Dining Room, Family Room, Full Bath(s), Garage, Kitchen, Living Room, Street Entrance
- Possession
- Close Of Escrow
- Architectural Style
- Mid-Century, Ranch
- Fee
- $0
MLS and other Information regarding properties for sale as shown in Theo have been obtained from various sources such as sellers, public records, agents and other third parties. This information may relate to the condition of the property, permitted or unpermitted uses, zoning, square footage, lot size/acreage or other matters affecting value or desirability. Unless otherwise indicated in writing, neither brokers, agents nor Theo have verified, or will verify, such information. If any such information is important to buyer in determining whether to buy, the price to pay or intended use of the property, buyer is urged to conduct their own investigation with qualified professionals, satisfy themselves with respect to that information, and to rely solely on the results of that investigation.
School data provided by GreatSchools. School service boundaries are intended to be used as reference only. To verify enrollment eligibility for a property, contact the school directly.



































