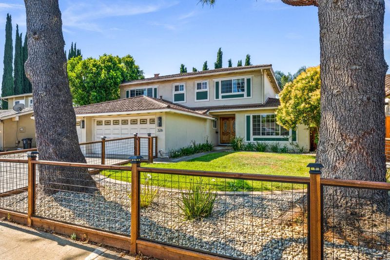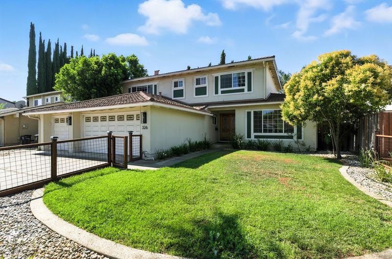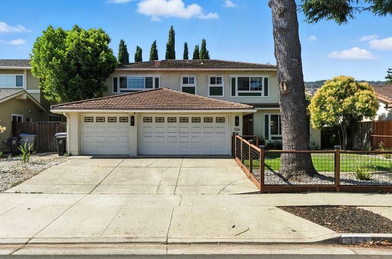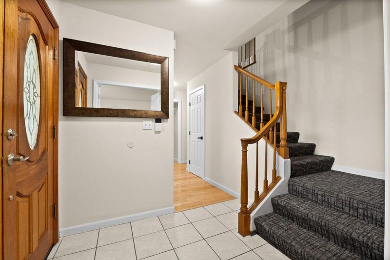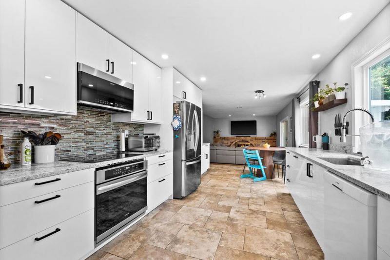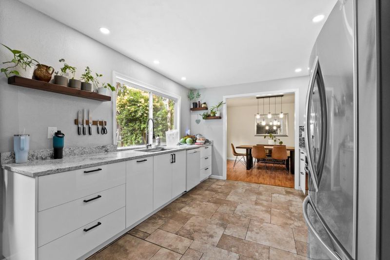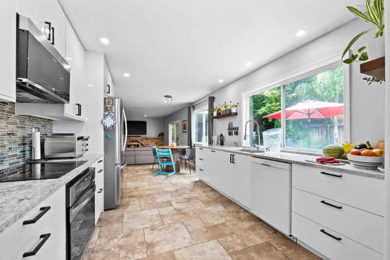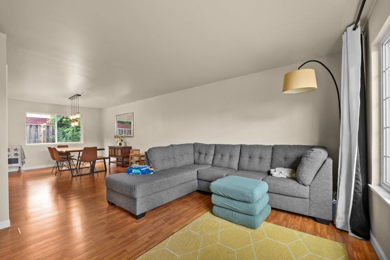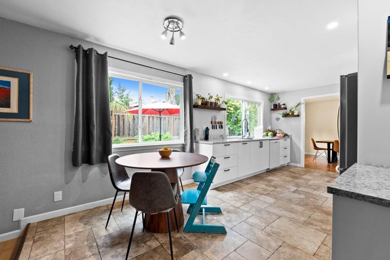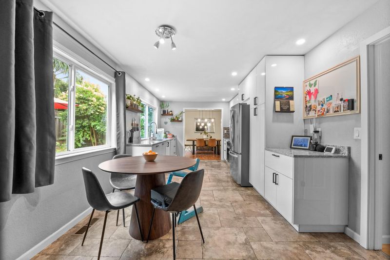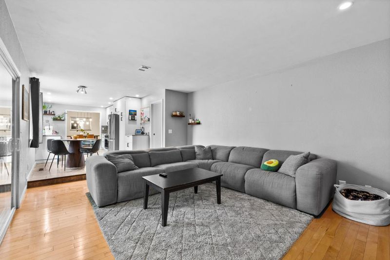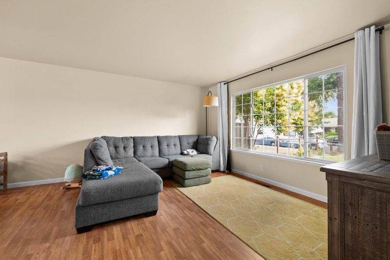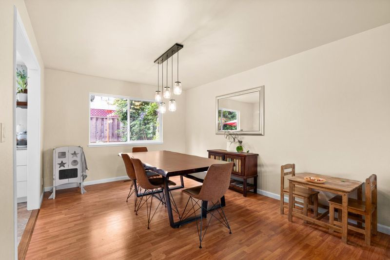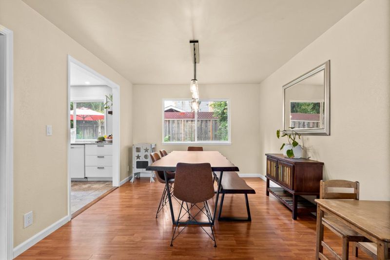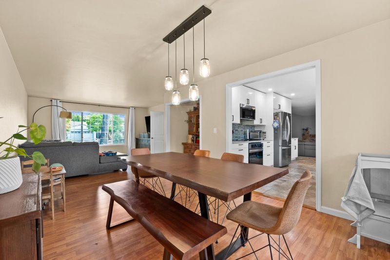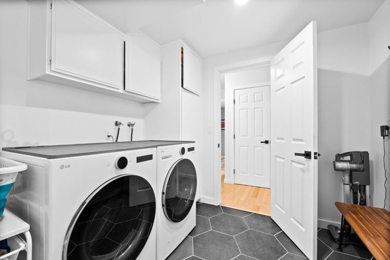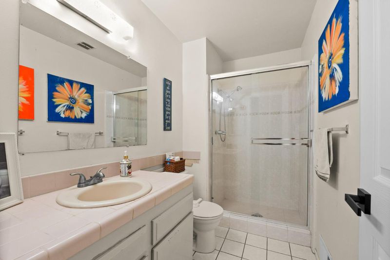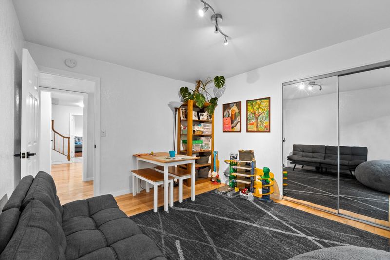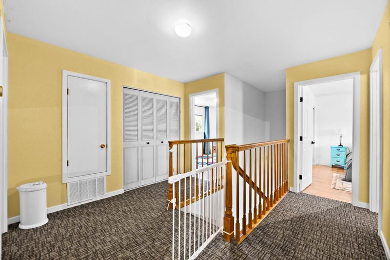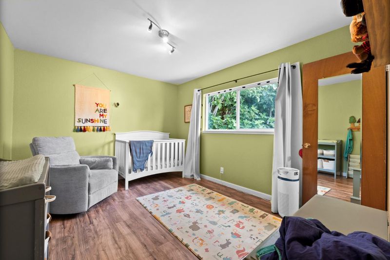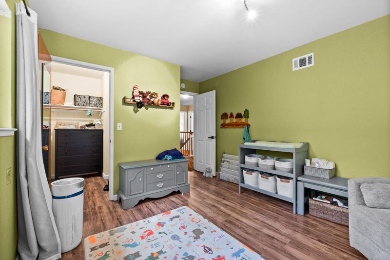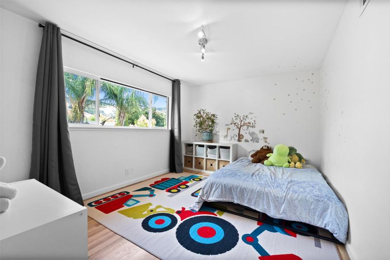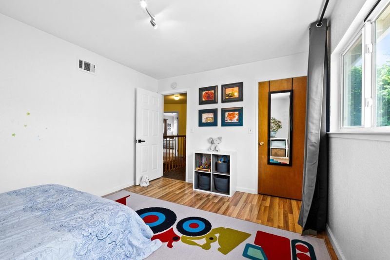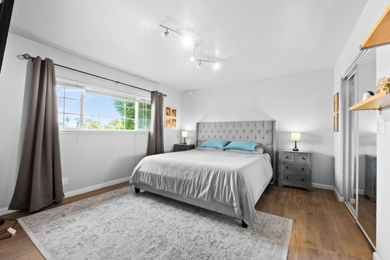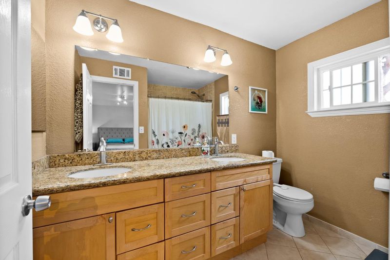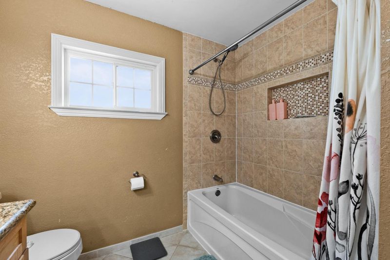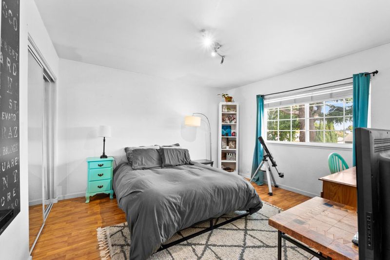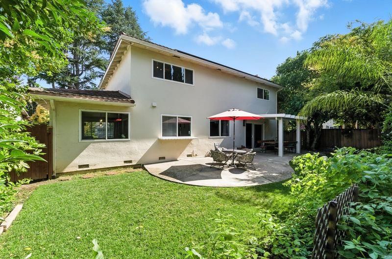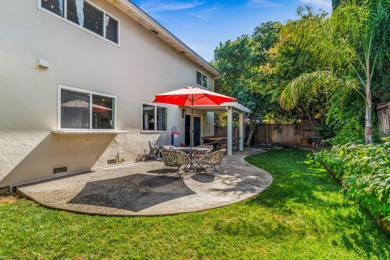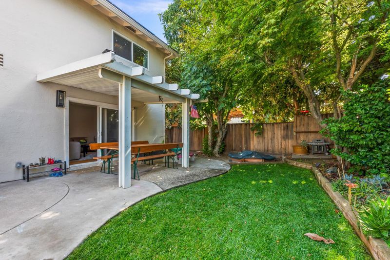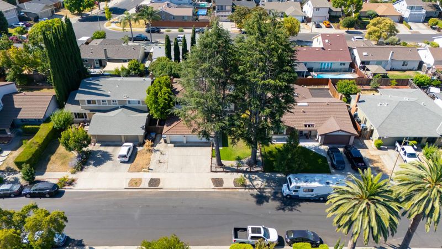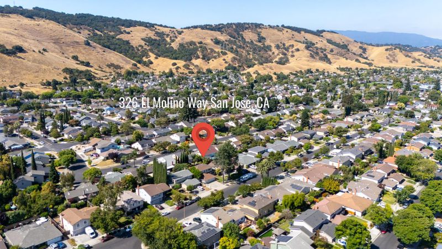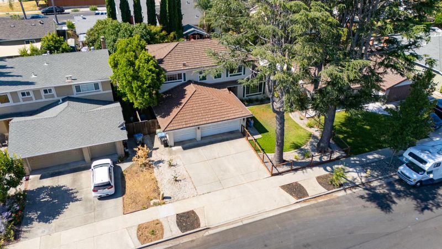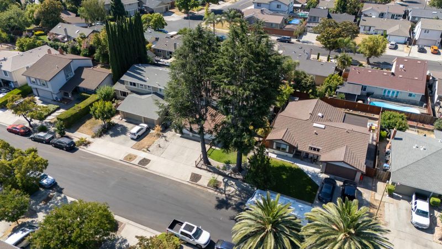
$1,800,000
2,563
SQ FT
$702
SQ/FT
326 El Molino Way
@ Cottle - 2 - Santa Teresa, San Jose
- 5 Bed
- 3 Bath
- 5 Park
- 2,563 sqft
- SAN JOSE
-

-
Sat Jul 26, 1:00 pm - 4:00 pm
-
Sun Jul 27, 1:00 pm - 4:00 pm
Nestled near the Santa Teresa foothills .. A Must See Property! Huge 2563 Sq. Ft. 5br/3ba Arcadia home with Bedroom and Full Bath on main level! Situated on a 6000 Sq. Ft. Lot with a 3 car garage. Wonderful backyard for entertaining includes Fig, Orange & Lemon Trees. Home has many updates including Owned Solar panels (20 Panels, 35 KWH!) Newer dual forced air heatpump system and A/C (2023), New water heater (2025), Average PG&E bill is $40 per month. Kitchen renovated along with new appliances (2021). All new interior doors (2022), Laundry room remodeled (2024). Home is also part of Santa Teresa HOA which includes Pool & Spa($40/Month), good Schools, easy access to Hwys 85/101 for Silicon Valley commutes. Walking distance to Shopping, Dining and amazing Hiking and Biking trails!
- Days on Market
- 1 day
- Current Status
- Active
- Original Price
- $1,800,000
- List Price
- $1,800,000
- On Market Date
- Jul 21, 2025
- Property Type
- Single Family Home
- Area
- 2 - Santa Teresa
- Zip Code
- 95119
- MLS ID
- ML82015230
- APN
- 704-05-015
- Year Built
- 1972
- Stories in Building
- 2
- Possession
- COE + 3-5 Days
- Data Source
- MLSL
- Origin MLS System
- MLSListings, Inc.
Santa Teresa Elementary School
Public K-6 Elementary
Students: 623 Distance: 0.4mi
Taylor (Bertha) Elementary School
Public K-6 Elementary, Coed
Students: 683 Distance: 0.4mi
Bernal Intermediate School
Public 7-8 Middle
Students: 742 Distance: 0.6mi
Stratford School
Private K-5 Core Knowledge
Students: 301 Distance: 0.6mi
Legacy Christian School
Private PK-8
Students: 230 Distance: 0.8mi
Baldwin (Julia) Elementary School
Public K-6 Elementary
Students: 485 Distance: 1.0mi
- Bed
- 5
- Bath
- 3
- Parking
- 5
- Attached Garage, On Street
- SQ FT
- 2,563
- SQ FT Source
- Unavailable
- Lot SQ FT
- 6,000.0
- Lot Acres
- 0.137741 Acres
- Cooling
- Central AC
- Dining Room
- Formal Dining Room
- Disclosures
- NHDS Report
- Family Room
- Kitchen / Family Room Combo
- Foundation
- Concrete Perimeter
- Fire Place
- Wood Burning
- Heating
- Central Forced Air, Heat Pump
- Possession
- COE + 3-5 Days
- Fee
- Unavailable
MLS and other Information regarding properties for sale as shown in Theo have been obtained from various sources such as sellers, public records, agents and other third parties. This information may relate to the condition of the property, permitted or unpermitted uses, zoning, square footage, lot size/acreage or other matters affecting value or desirability. Unless otherwise indicated in writing, neither brokers, agents nor Theo have verified, or will verify, such information. If any such information is important to buyer in determining whether to buy, the price to pay or intended use of the property, buyer is urged to conduct their own investigation with qualified professionals, satisfy themselves with respect to that information, and to rely solely on the results of that investigation.
School data provided by GreatSchools. School service boundaries are intended to be used as reference only. To verify enrollment eligibility for a property, contact the school directly.
