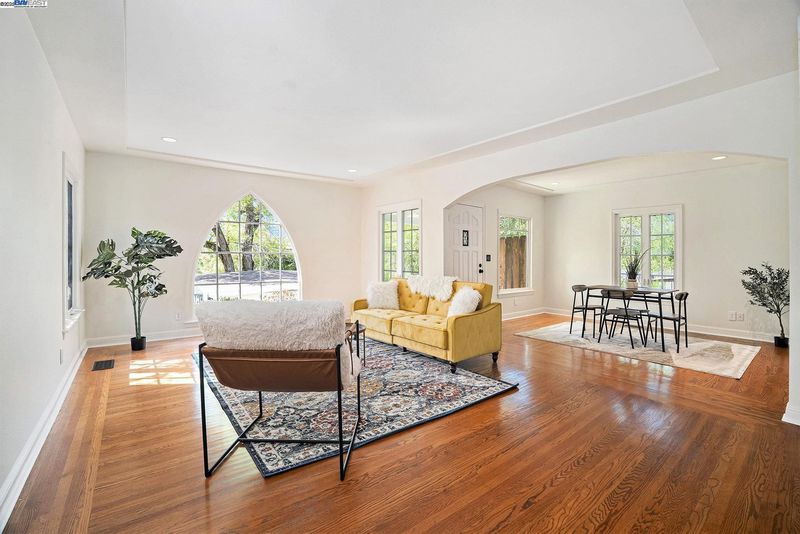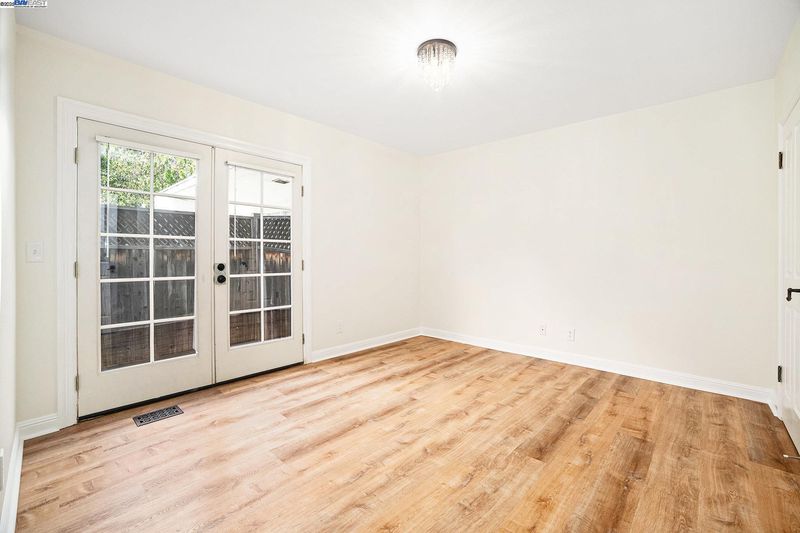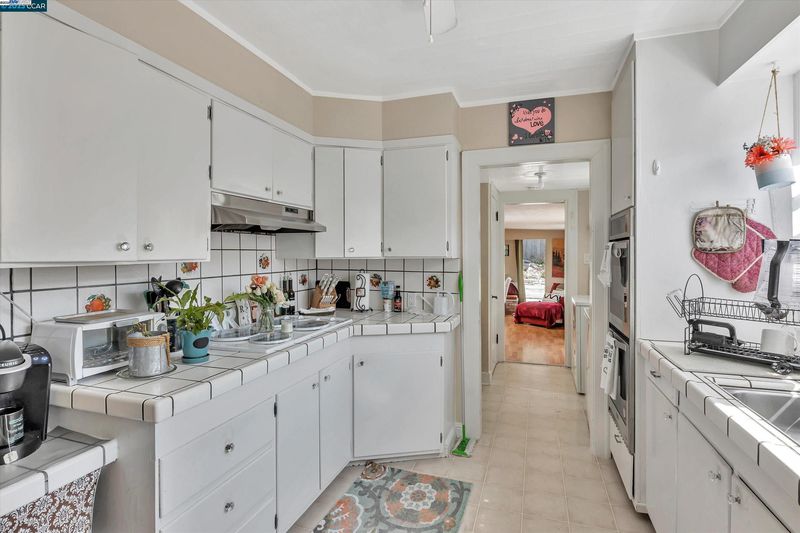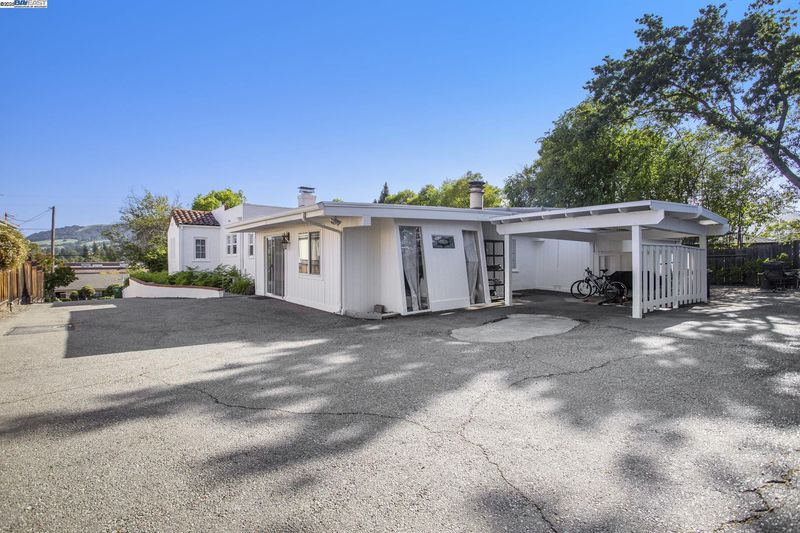
$1,514,999
2,370
SQ FT
$639
SQ/FT
366 Ilo Ln
@ W. El Pintado - Westside Danvill, Danville
- 4 Bed
- 2.5 (2/1) Bath
- 0 Park
- 2,370 sqft
- Danville
-

Incredible opportunity to own a rare duplex on the highly desirable Westside of Danville. Just a short walk to downtown shops, restaurants, and the Iron Horse Trail, this charming property sits on a generous 12,632 sq ft lot and features two separate units, each approximately 1,200 sq ft. The front unit offers 2 bedrooms and 1 bathroom and is filled with character and natural light and too many updates to list. Highlights include a striking arched window, hardwood floors throughout, arched doorways, and fresh interior paint, new roof, newer furnace and water heater. Lovely updated kitchen features white cabinets, beautiful countertops and plenty of cabinet space. A spacious, private backyard includes a large deck, mature landscaping, and established garden beds. This unit has a strong rental history and typically leases for $4,000 per month. HUGE driveway with potential to house RV and/or boat plus 2 carports. Rear unit includes 2 bedrooms and 1.5 bathrooms with a cozy family room, brick fireplace, and skylights. The galley kitchen provides efficient layout and functionality, and the unit also includes ceiling fans and laundry facilities. Currently rented to a reliable month to month tenant at $3,000 p/mo. Plenty of room for a detached ADU with no owner-occupancy requirement.
- Current Status
- New
- Original Price
- $1,514,999
- List Price
- $1,514,999
- On Market Date
- Jul 30, 2025
- Property Type
- Detached
- D/N/S
- Westside Danvill
- Zip Code
- 94526
- MLS ID
- 41106514
- APN
- 1961900089
- Year Built
- 1931
- Stories in Building
- 1
- Possession
- Close Of Escrow
- Data Source
- MAXEBRDI
- Origin MLS System
- BAY EAST
St. Isidore
Private K-8 Elementary, Middle, Religious, Coed
Students: 630 Distance: 0.3mi
San Ramon Valley Christian Academy
Private K-12 Elementary, Religious, Coed
Students: 300 Distance: 0.3mi
San Ramon Valley High School
Public 9-12 Secondary
Students: 2094 Distance: 0.4mi
Vista Grande Elementary School
Public K-5 Elementary
Students: 623 Distance: 0.6mi
Montair Elementary School
Public K-5 Elementary
Students: 556 Distance: 0.6mi
Del Amigo High (Continuation) School
Public 7-12 Continuation
Students: 97 Distance: 0.7mi
- Bed
- 4
- Bath
- 2.5 (2/1)
- Parking
- 0
- Carport - 2 Or More, Off Street
- SQ FT
- 2,370
- SQ FT Source
- Public Records
- Lot SQ FT
- 12,632.0
- Lot Acres
- 0.29 Acres
- Pool Info
- None
- Kitchen
- Dishwasher, Electric Range, Oven, Refrigerator, Gas Water Heater, Counter - Solid Surface, Tile Counters, Electric Range/Cooktop, Oven Built-in, Updated Kitchen
- Cooling
- Central Air
- Disclosures
- Nat Hazard Disclosure
- Entry Level
- Exterior Details
- Back Yard, Front Yard, Sprinklers Front, Landscape Front
- Flooring
- Hardwood Flrs Throughout
- Foundation
- Fire Place
- Brick
- Heating
- Forced Air
- Laundry
- Dryer, Washer
- Main Level
- 4 Bedrooms, 2.5 Baths
- Possession
- Close Of Escrow
- Architectural Style
- Contemporary
- Construction Status
- Existing
- Additional Miscellaneous Features
- Back Yard, Front Yard, Sprinklers Front, Landscape Front
- Location
- Cul-De-Sac, Rectangular Lot, Back Yard, Landscaped, Sprinklers In Rear
- Roof
- Tile, Other
- Water and Sewer
- Public
- Fee
- Unavailable
MLS and other Information regarding properties for sale as shown in Theo have been obtained from various sources such as sellers, public records, agents and other third parties. This information may relate to the condition of the property, permitted or unpermitted uses, zoning, square footage, lot size/acreage or other matters affecting value or desirability. Unless otherwise indicated in writing, neither brokers, agents nor Theo have verified, or will verify, such information. If any such information is important to buyer in determining whether to buy, the price to pay or intended use of the property, buyer is urged to conduct their own investigation with qualified professionals, satisfy themselves with respect to that information, and to rely solely on the results of that investigation.
School data provided by GreatSchools. School service boundaries are intended to be used as reference only. To verify enrollment eligibility for a property, contact the school directly.

































