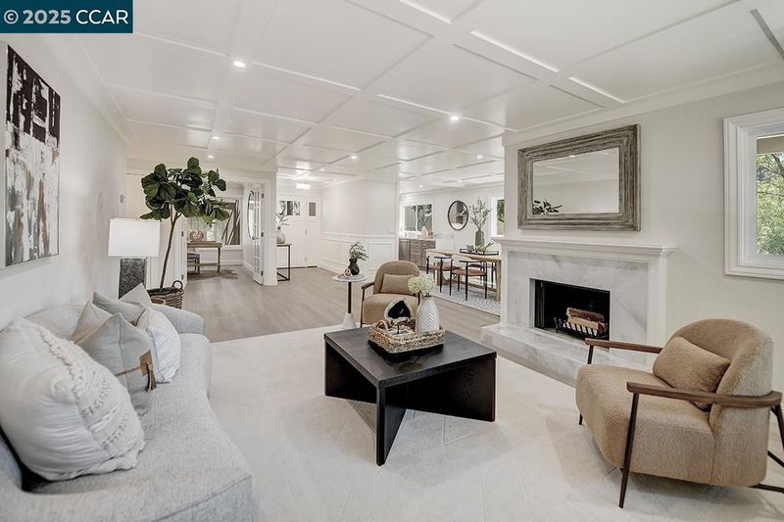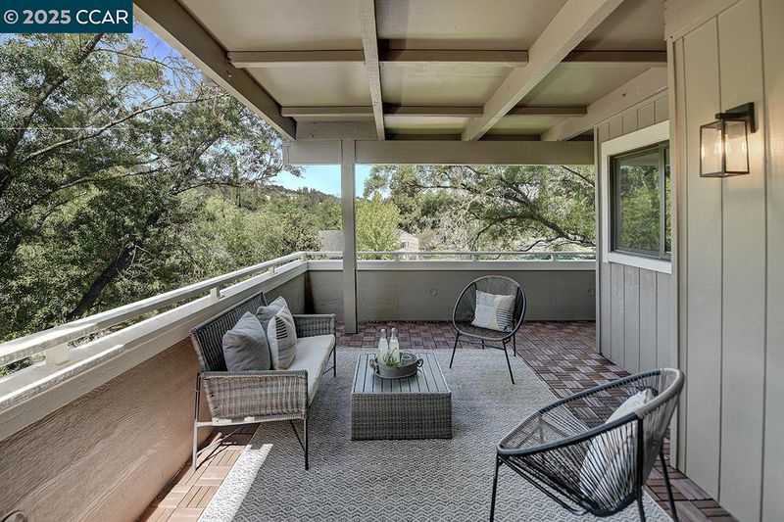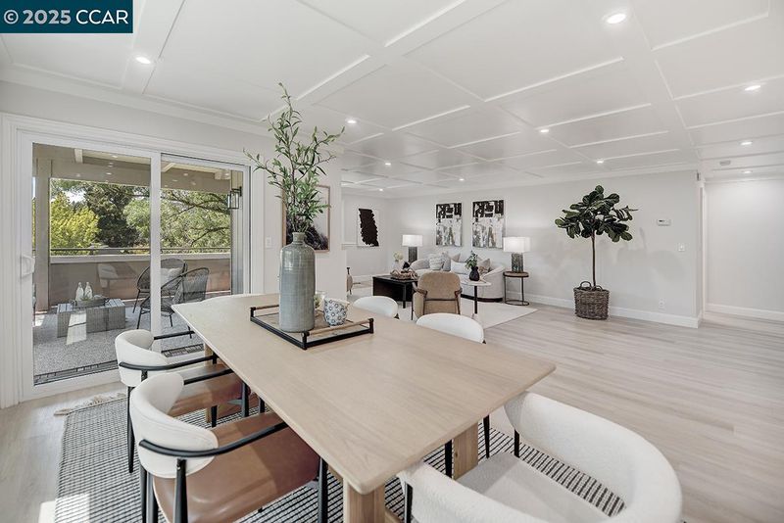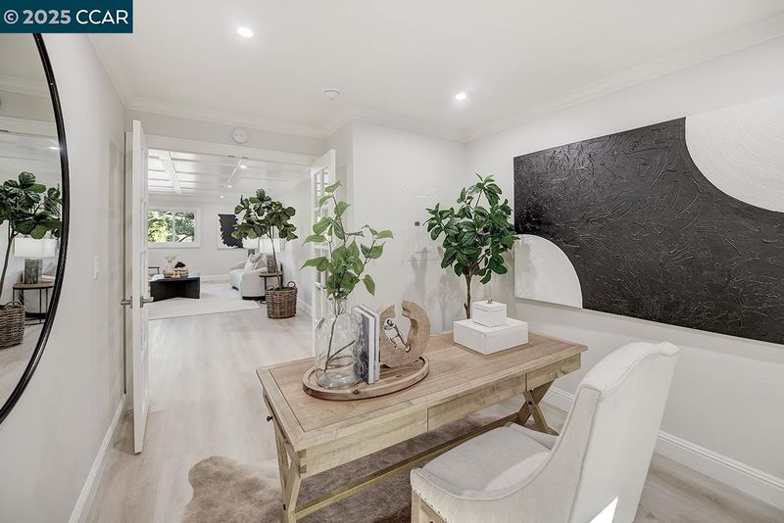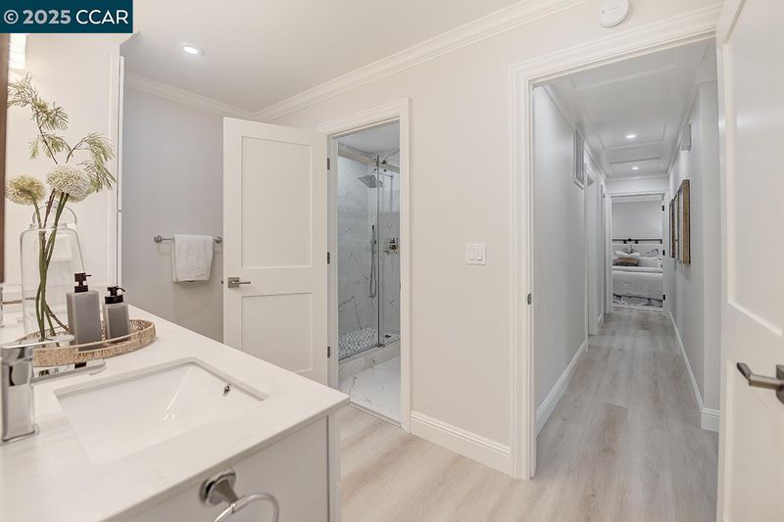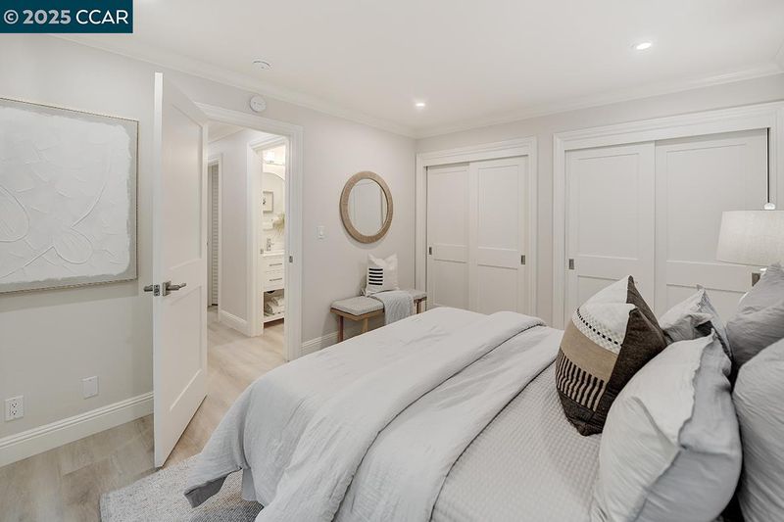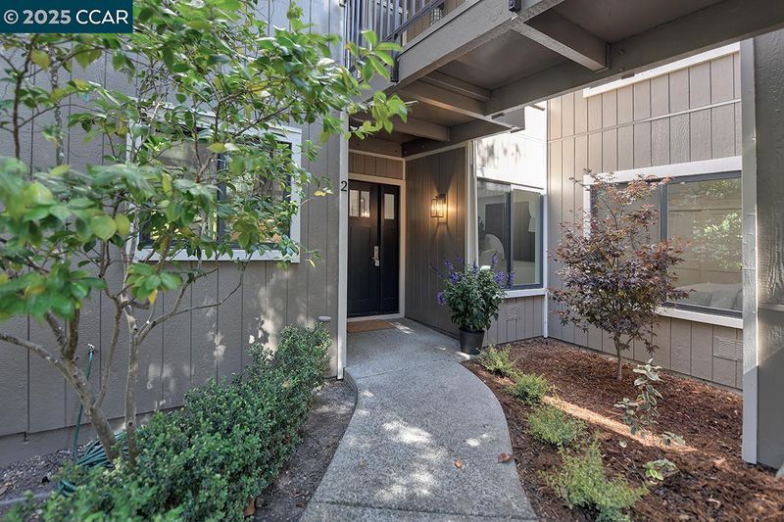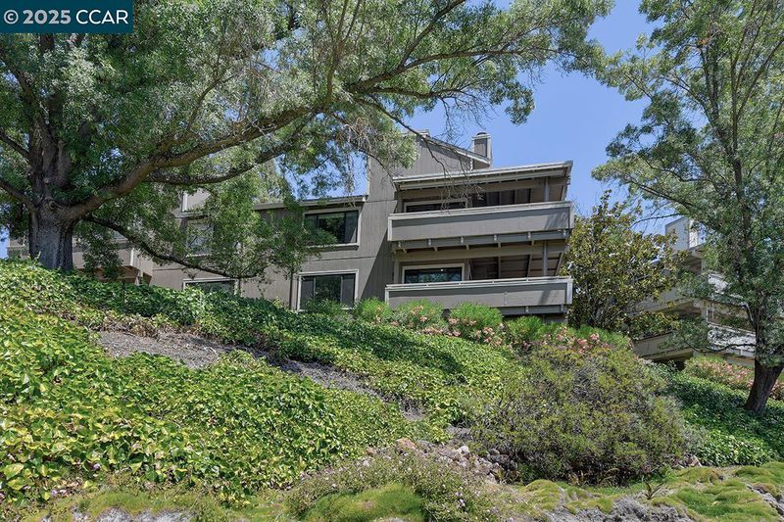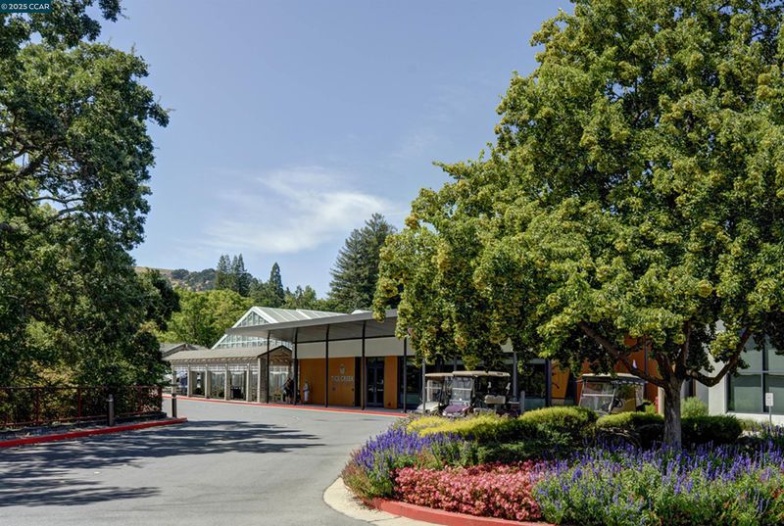
$1,198,000
1,527
SQ FT
$785
SQ/FT
3210 Rossmoor Pkwy, #2
@ Stanley Dollar - Rossmoor, Walnut Creek
- 2 Bed
- 2 Bath
- 1 Park
- 1,527 sqft
- Walnut Creek
-

Gorgeous new remodel of the highly sought Tahoe model, situated beside the 3rd fairway of the Dollar Ranch Golf Course. Two bedrooms and two baths, plus a french-doored den. Remodeled from top to bottom. Re-imagined kitchen with custom cabinets, Thor appliances, marble tile backsplash, quartz counters, and truly gourmet space. All new LVP flooring, Milgard dual pane windows, recessed lighting, wood paneled ceilings in the public rooms, and much more. The kitchen redesign opens the space, adds capacity, and improves the flow unlike others before. The primary bathroom has been expanded and configured with a tiled walk in shower, and double closets. New full sized, stacked washer/dryer in the laundry, with folding counter. Wood burning fireplace with Carrera marble surround. This close-in location, with private vistas that feel "far away from it all" looks out to the Creekside course. Both a garage and a separate carport, with an abundance of guest spaces for entertaining. This is one of the rare entries where you could have two cars and a golf cart to enjoy the Rossmoor lifestyle!
- Current Status
- New
- Original Price
- $1,198,000
- List Price
- $1,198,000
- On Market Date
- Jul 21, 2025
- Property Type
- Condominium
- D/N/S
- Rossmoor
- Zip Code
- 94595
- MLS ID
- 41105613
- APN
- 1901810026
- Year Built
- 1977
- Stories in Building
- 1
- Possession
- Upon Completion
- Data Source
- MAXEBRDI
- Origin MLS System
- CONTRA COSTA
Acalanes Adult Education Center
Public n/a Adult Education
Students: NA Distance: 1.3mi
Acalanes Center For Independent Study
Public 9-12 Alternative
Students: 27 Distance: 1.4mi
Burton Valley Elementary School
Public K-5 Elementary
Students: 798 Distance: 1.6mi
Alamo Elementary School
Public K-5 Elementary
Students: 359 Distance: 1.9mi
Murwood Elementary School
Public K-5 Elementary
Students: 366 Distance: 1.9mi
Parkmead Elementary School
Public K-5 Elementary
Students: 423 Distance: 1.9mi
- Bed
- 2
- Bath
- 2
- Parking
- 1
- Carport, Detached, Int Access From Garage, Space Per Unit - 2, Garage Door Opener
- SQ FT
- 1,527
- SQ FT Source
- Public Records
- Pool Info
- None, Community
- Kitchen
- Dishwasher, Electric Range, Free-Standing Range, Refrigerator, Self Cleaning Oven, Dryer, Washer, Electric Water Heater, 220 Volt Outlet, Counter - Solid Surface, Stone Counters, Electric Range/Cooktop, Disposal, Range/Oven Free Standing, Self-Cleaning Oven, Updated Kitchen
- Cooling
- Central Air
- Disclosures
- Nat Hazard Disclosure, Senior Living
- Entry Level
- 1
- Flooring
- Vinyl
- Foundation
- Fire Place
- Living Room, Wood Burning
- Heating
- Electric, Forced Air
- Laundry
- Laundry Room, Washer/Dryer Stacked Incl
- Main Level
- 2 Bedrooms, 2 Baths, Primary Bedrm Suite - 1, Main Entry
- Possession
- Upon Completion
- Architectural Style
- Contemporary
- Construction Status
- Existing
- Location
- Other, Landscaped
- Roof
- Unknown
- Water and Sewer
- Mutual Water
- Fee
- $1,260
MLS and other Information regarding properties for sale as shown in Theo have been obtained from various sources such as sellers, public records, agents and other third parties. This information may relate to the condition of the property, permitted or unpermitted uses, zoning, square footage, lot size/acreage or other matters affecting value or desirability. Unless otherwise indicated in writing, neither brokers, agents nor Theo have verified, or will verify, such information. If any such information is important to buyer in determining whether to buy, the price to pay or intended use of the property, buyer is urged to conduct their own investigation with qualified professionals, satisfy themselves with respect to that information, and to rely solely on the results of that investigation.
School data provided by GreatSchools. School service boundaries are intended to be used as reference only. To verify enrollment eligibility for a property, contact the school directly.
