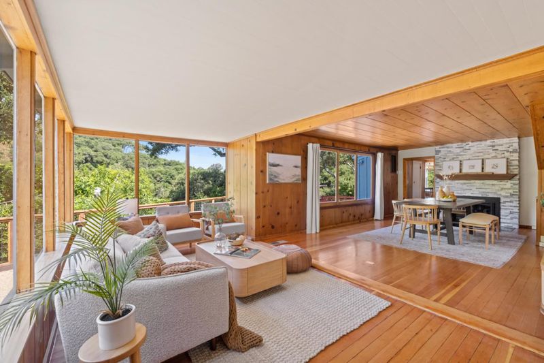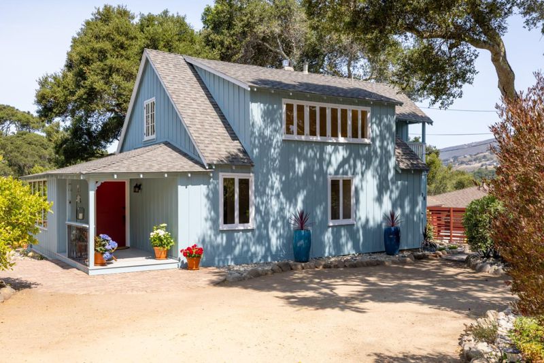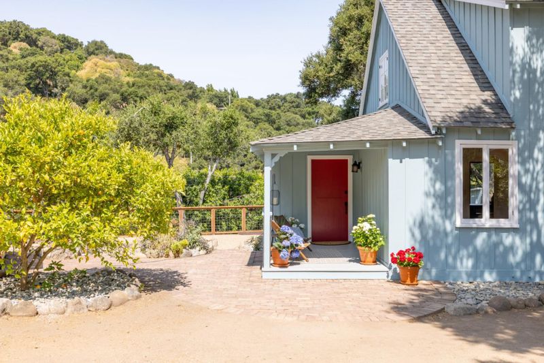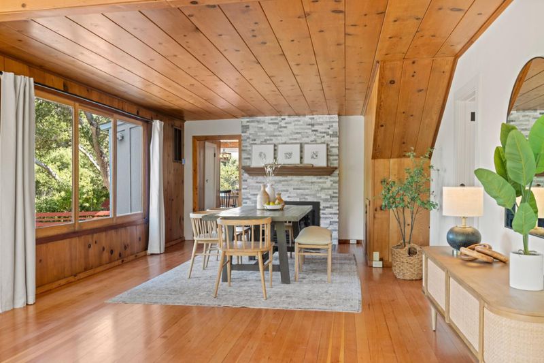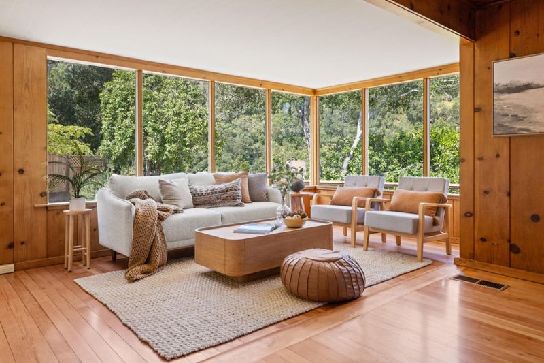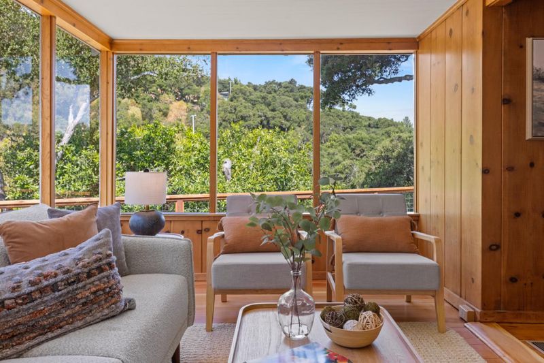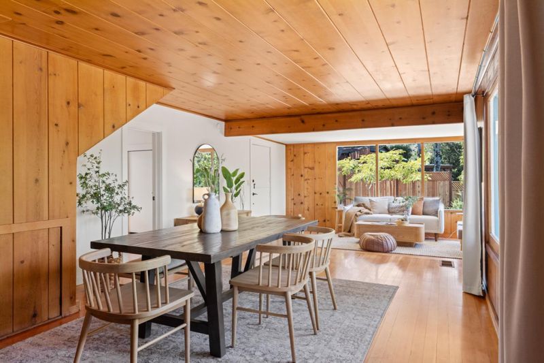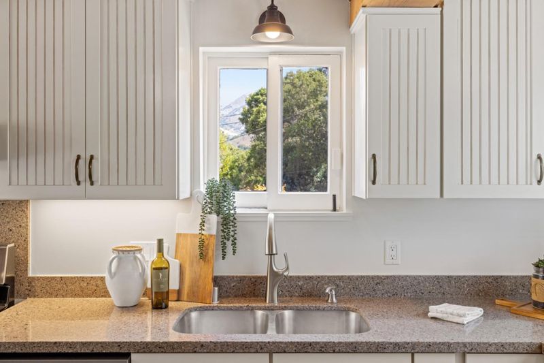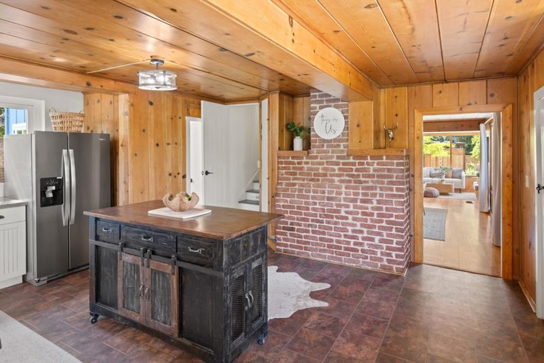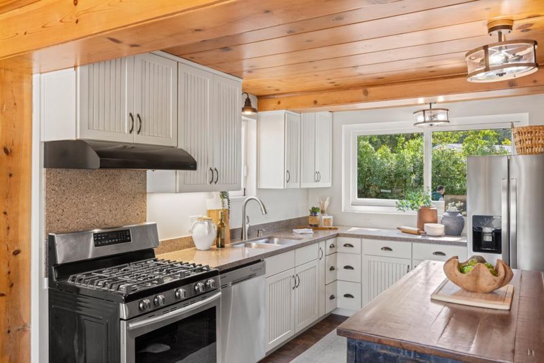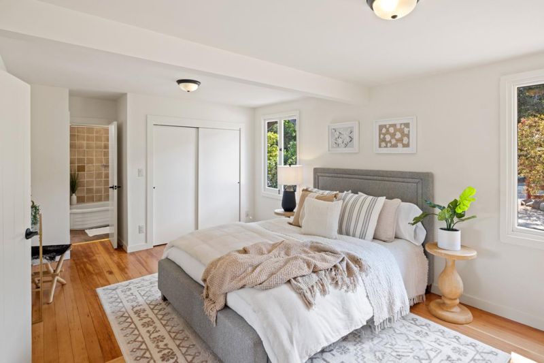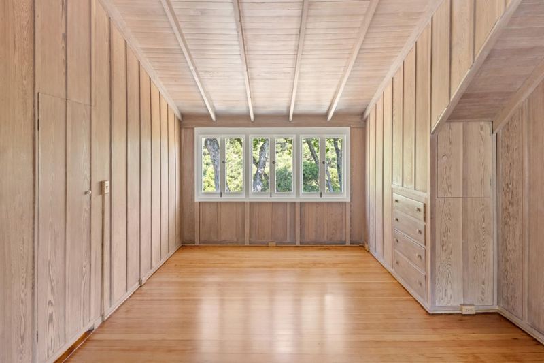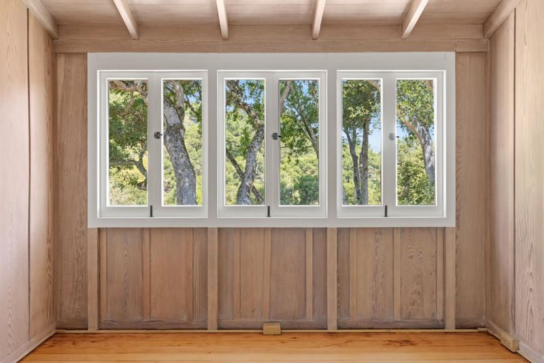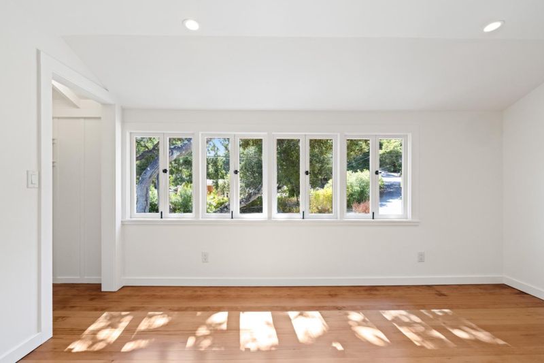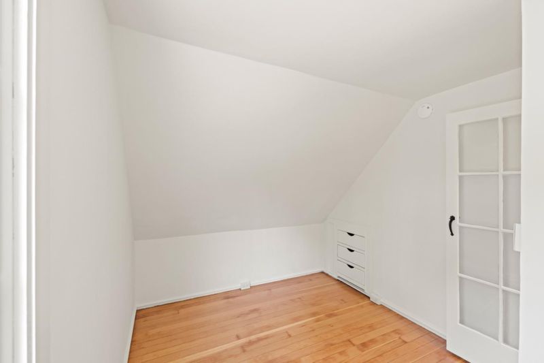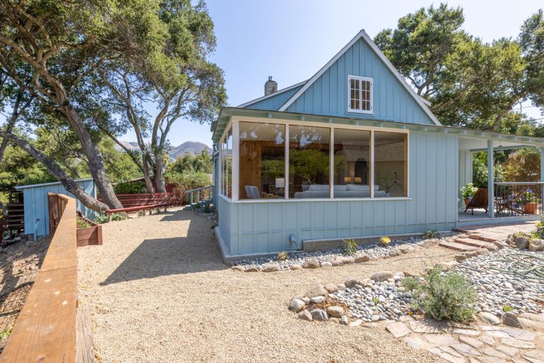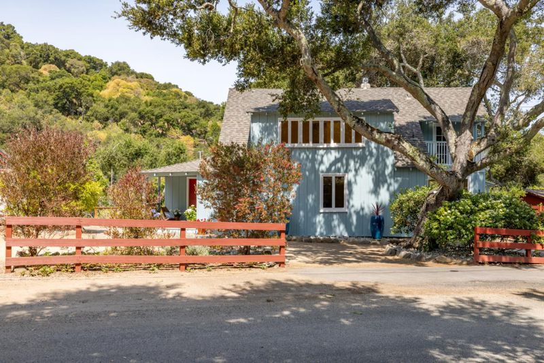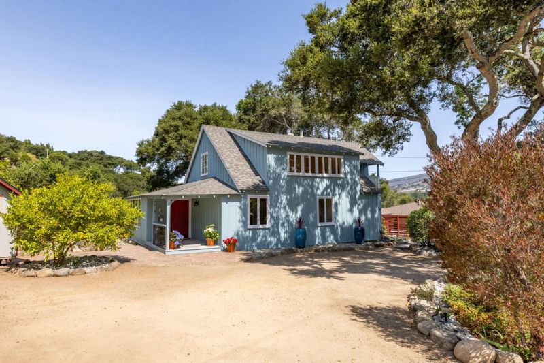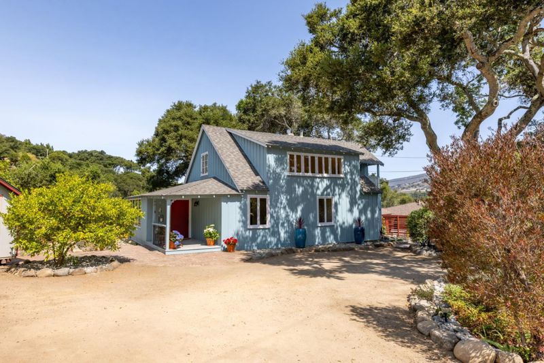
$1,350,000
1,769
SQ FT
$763
SQ/FT
18 Upper Circle
@ Esquiline - 171 - Carmel Valley Village, Los Tulares, Sleepy Hollow, Carmel Valley
- 5 Bed
- 2 Bath
- 4 Park
- 1,769 sqft
- CARMEL VALLEY
-

A true Carmel Valley treasure. Welcome to a home filled with warmth, history, and timeless charm. Located in one of the areas most sought-after neighborhoods and available for the first time in more than seven decades, this 1930's gem has been lovingly cared for and is brimming with character. It features a spacious eat-in kitchen connected to a cozy family/dining area with a bright, inviting sunroom. A versatile downstairs office or bedroom offers flexible living options to suit your lifestyle. Upstairs, you'll find four bedrooms, including a primary suite that opens to a delightful balcony. A charming gas fireplace in the living room creates a warm, welcoming ambiance year-round. The sunny yard is ideal for entertaining, gardening or a play area for children. With mountain views from nearly every room, you'll feel connected to nature. Located within the coveted Carmel Unified School District, only a mile from the Carmel Valley Village, this home offers the perfect balance of peaceful retreat and close-to-town convenience with shopping, fine dining, and wine tasting just minutes away. This is more than just a house, it's a legacy waiting for its next chapter. Come experience the magic and imagine making your own cherished memories in this one-of-a-kind property.
- Days on Market
- 62 days
- Current Status
- Contingent
- Sold Price
- Original Price
- $1,425,000
- List Price
- $1,350,000
- On Market Date
- Jun 24, 2025
- Contract Date
- Aug 25, 2025
- Close Date
- Oct 9, 2025
- Property Type
- Single Family Home
- Area
- 171 - Carmel Valley Village, Los Tulares, Sleepy Hollow
- Zip Code
- 93924
- MLS ID
- ML82012196
- APN
- 189-482-015-000
- Year Built
- 1930
- Stories in Building
- 2
- Possession
- Unavailable
- COE
- Oct 9, 2025
- Data Source
- MLSL
- Origin MLS System
- MLSListings, Inc.
Tularcitos Elementary School
Public K-5 Elementary
Students: 459 Distance: 1.2mi
Washington Elementary School
Public 4-5 Elementary
Students: 198 Distance: 4.5mi
Carmel Valley High School
Public 9-12 Continuation
Students: 14 Distance: 7.2mi
Carmel Adult
Public n/a Adult Education
Students: NA Distance: 7.2mi
San Benancio Middle School
Public 6-8 Middle
Students: 317 Distance: 7.4mi
All Saints' Day School
Private PK-8 Elementary, Religious, Coed
Students: 174 Distance: 7.4mi
- Bed
- 5
- Bath
- 2
- Parking
- 4
- Parking Area
- SQ FT
- 1,769
- SQ FT Source
- Unavailable
- Lot SQ FT
- 7,191.0
- Lot Acres
- 0.165083 Acres
- Kitchen
- Cooktop - Gas, Countertop - Granite, Dishwasher, Hood Over Range, Pantry, Refrigerator
- Cooling
- Central AC
- Dining Room
- Breakfast Nook, Dining Area in Living Room
- Disclosures
- NHDS Report
- Family Room
- Other
- Flooring
- Vinyl / Linoleum, Wood
- Foundation
- Concrete Perimeter, Crawl Space
- Fire Place
- Gas Burning
- Heating
- Central Forced Air - Gas, Wall Furnace
- Laundry
- Outside
- Views
- Mountains
- Fee
- Unavailable
MLS and other Information regarding properties for sale as shown in Theo have been obtained from various sources such as sellers, public records, agents and other third parties. This information may relate to the condition of the property, permitted or unpermitted uses, zoning, square footage, lot size/acreage or other matters affecting value or desirability. Unless otherwise indicated in writing, neither brokers, agents nor Theo have verified, or will verify, such information. If any such information is important to buyer in determining whether to buy, the price to pay or intended use of the property, buyer is urged to conduct their own investigation with qualified professionals, satisfy themselves with respect to that information, and to rely solely on the results of that investigation.
School data provided by GreatSchools. School service boundaries are intended to be used as reference only. To verify enrollment eligibility for a property, contact the school directly.
