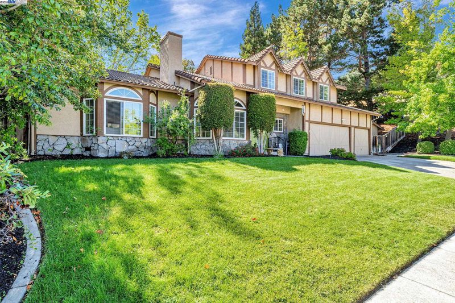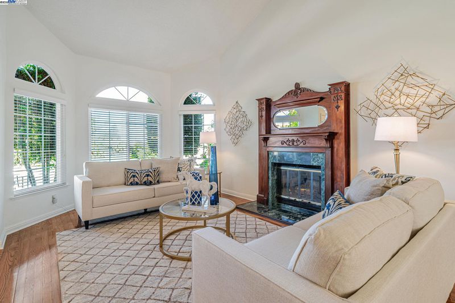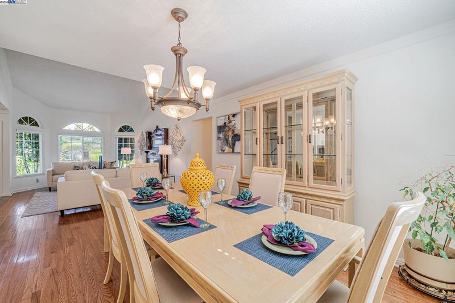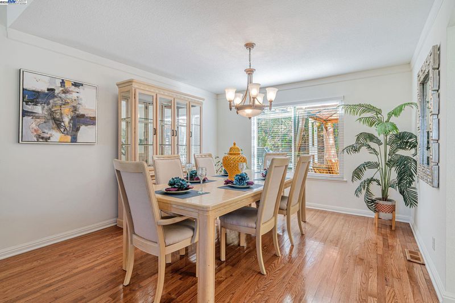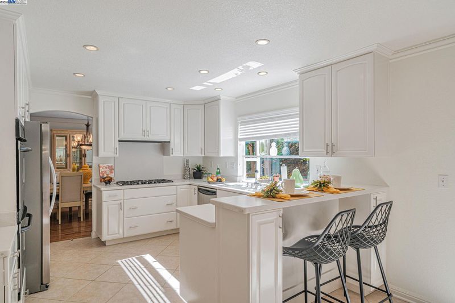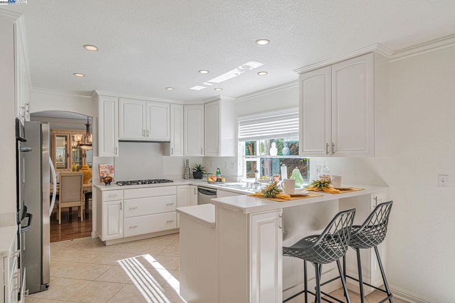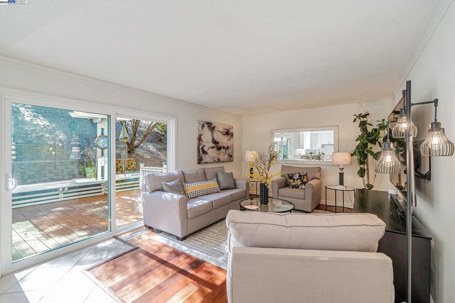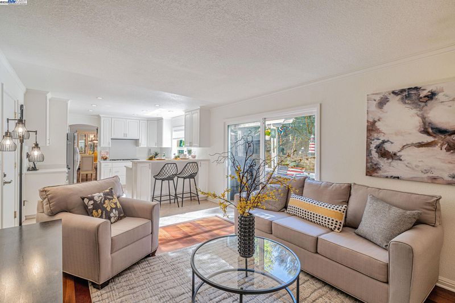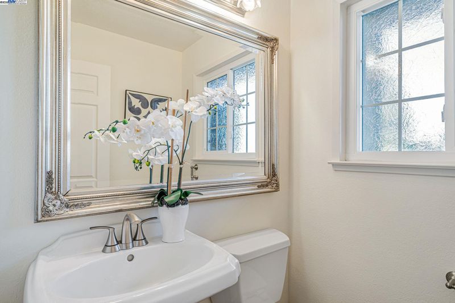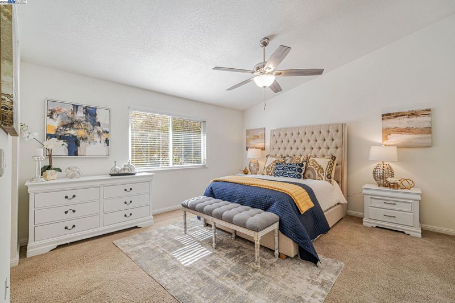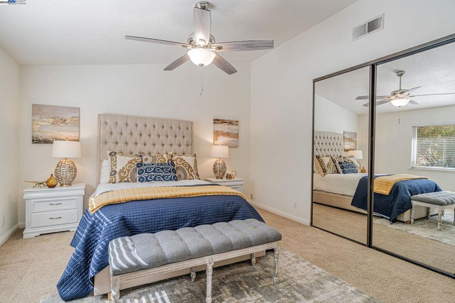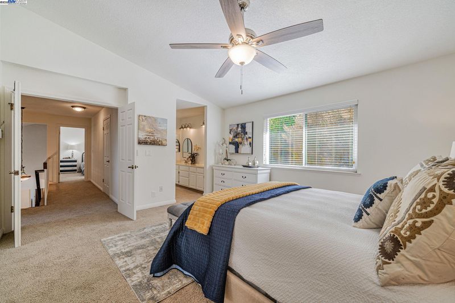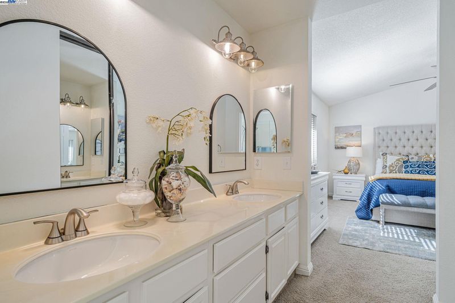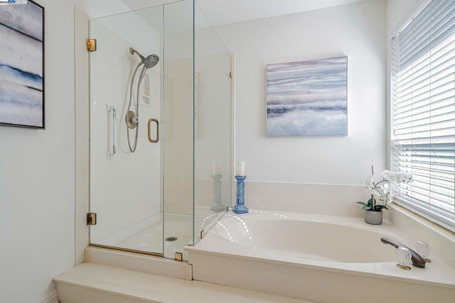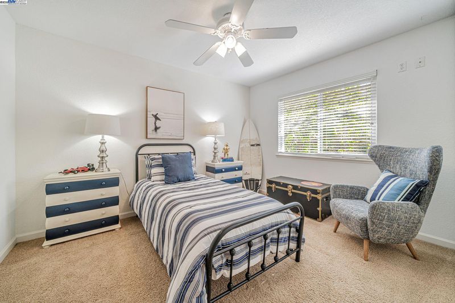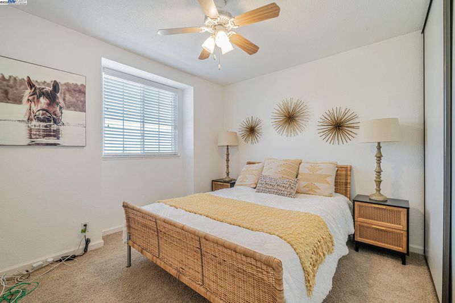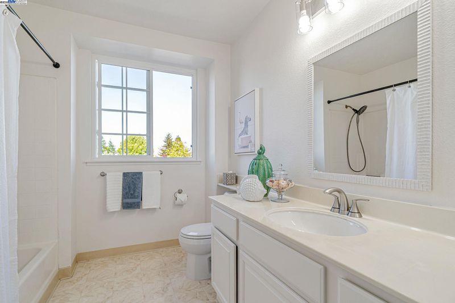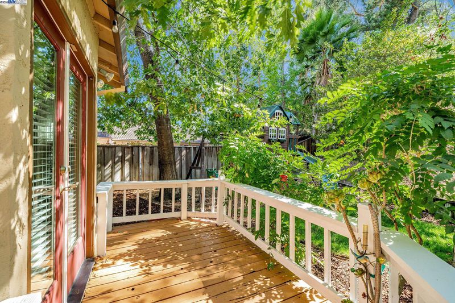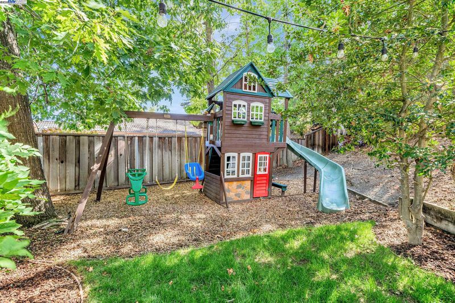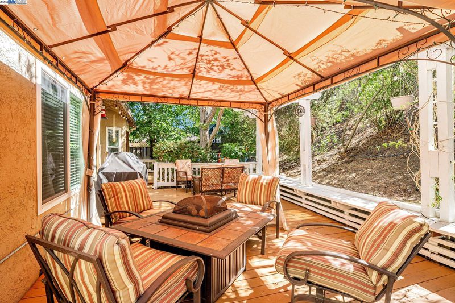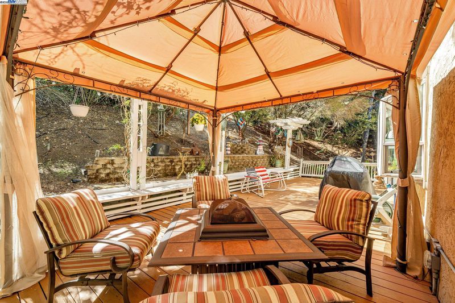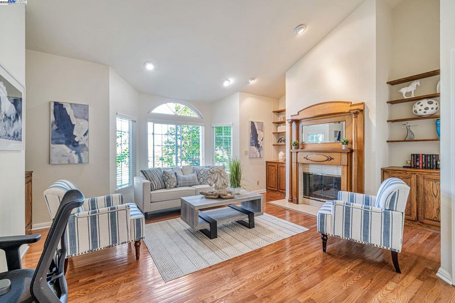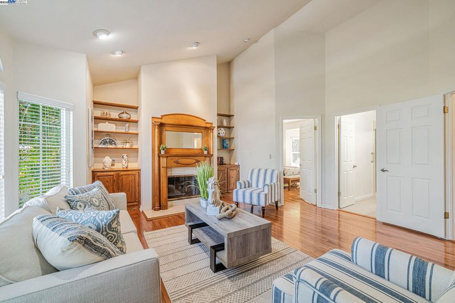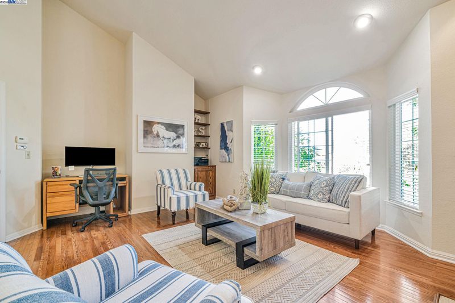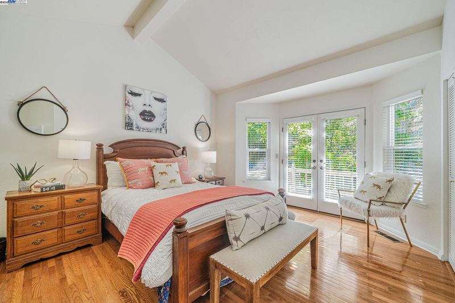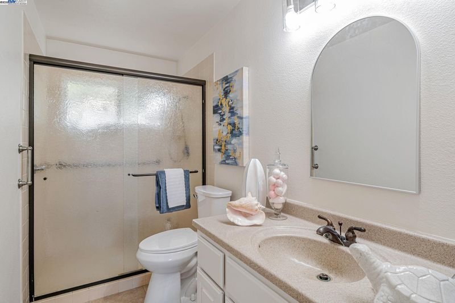
$1,850,000
2,776
SQ FT
$666
SQ/FT
7840 Creekside Dr
@ Silvergate - Silvergate, Dublin
- 5 Bed
- 3.5 (3/1) Bath
- 3 Park
- 2,776 sqft
- Dublin
-

Welcome to this charming Silvergate Highlands residence, ideally situated on a large, private lot with stunning northeast-facing views nestled in the hills. The property features extensive wood and tile flooring throughout, with carpets in the upstairs bedrooms and hallway. The gracious primary suite is located at the back of the home, offering a tranquil view of the backyard, which includes a lush grass area and a fun-filled play structure—perfect for relaxation and family enjoyment.AN ATTACHED IN-LAW UNIT with private entrance provides additional space and privacy, making this home versatile for extended family or guests. The bright, white kitchen is a chef’s dream, equipped with double ovens, solid surface countertops, and numerous pull-out cabinets for convenience. Comfort is enhanced with three separate heating and air conditioning zones, ensuring optimal climate control year-round. Completing this exceptional property is a spacious three-car garage, combining functionality with comfort.
- Current Status
- Active
- Original Price
- $1,850,000
- List Price
- $1,850,000
- On Market Date
- Sep 4, 2025
- Property Type
- Detached
- D/N/S
- Silvergate
- Zip Code
- 94568
- MLS ID
- 41110399
- APN
- 94111931
- Year Built
- 1986
- Stories in Building
- 2
- Possession
- Negotiable
- Data Source
- MAXEBRDI
- Origin MLS System
- BAY EAST
Learn And Play Montessori School
Private PK-1 Montessori, Coed
Students: 80 Distance: 0.5mi
Valley Christian Elementary School
Private K-5 Elementary, Religious, Nonprofit
Students: 282 Distance: 0.6mi
Valley Christian Middle School & High School
Private 6-12 Combined Elementary And Secondary, Religious, Coed
Students: 686 Distance: 0.6mi
St. Raymond
Private K-8 Elementary, Religious, Coed
Students: 300 Distance: 0.6mi
Dublin Elementary School
Public K-5 Elementary, Yr Round
Students: 878 Distance: 0.8mi
Murray Elementary School
Public K-5 Elementary
Students: 615 Distance: 1.2mi
- Bed
- 5
- Bath
- 3.5 (3/1)
- Parking
- 3
- Attached, Garage Door Opener
- SQ FT
- 2,776
- SQ FT Source
- Public Records
- Lot SQ FT
- 15,035.0
- Lot Acres
- 0.35 Acres
- Pool Info
- None
- Kitchen
- Dishwasher, Double Oven, Gas Range, Plumbed For Ice Maker, Microwave, Oven, Refrigerator, Self Cleaning Oven, Dryer, Washer, Gas Water Heater, Breakfast Bar, Counter - Solid Surface, Disposal, Gas Range/Cooktop, Ice Maker Hookup, Oven Built-in, Pantry, Self-Cleaning Oven
- Cooling
- Ceiling Fan(s), Central Air
- Disclosures
- Architectural Apprl Req, Easements
- Entry Level
- Exterior Details
- Back Yard, Front Yard, Garden/Play, Sprinklers Automatic
- Flooring
- Hardwood, Tile, Vinyl, Carpet
- Foundation
- Fire Place
- Living Room
- Heating
- Zoned
- Laundry
- Dryer, Gas Dryer Hookup, Laundry Room, Washer, Cabinets, Sink
- Main Level
- 1 Bedroom, 1.5 Baths, Laundry Facility, Main Entry
- Possession
- Negotiable
- Basement
- Crawl Space
- Architectural Style
- Other
- Non-Master Bathroom Includes
- Shower Over Tub, Solid Surface
- Construction Status
- Existing
- Additional Miscellaneous Features
- Back Yard, Front Yard, Garden/Play, Sprinklers Automatic
- Location
- Sloped Up
- Roof
- Tile
- Water and Sewer
- Public
- Fee
- $460
MLS and other Information regarding properties for sale as shown in Theo have been obtained from various sources such as sellers, public records, agents and other third parties. This information may relate to the condition of the property, permitted or unpermitted uses, zoning, square footage, lot size/acreage or other matters affecting value or desirability. Unless otherwise indicated in writing, neither brokers, agents nor Theo have verified, or will verify, such information. If any such information is important to buyer in determining whether to buy, the price to pay or intended use of the property, buyer is urged to conduct their own investigation with qualified professionals, satisfy themselves with respect to that information, and to rely solely on the results of that investigation.
School data provided by GreatSchools. School service boundaries are intended to be used as reference only. To verify enrollment eligibility for a property, contact the school directly.
