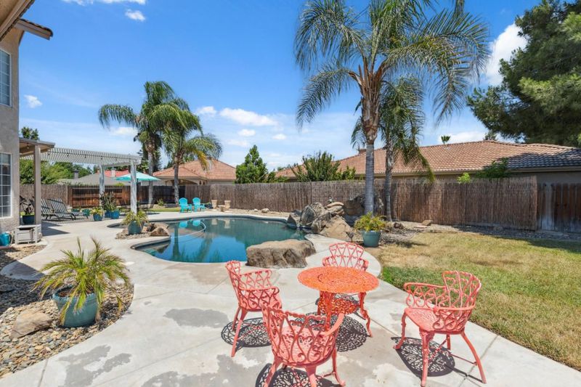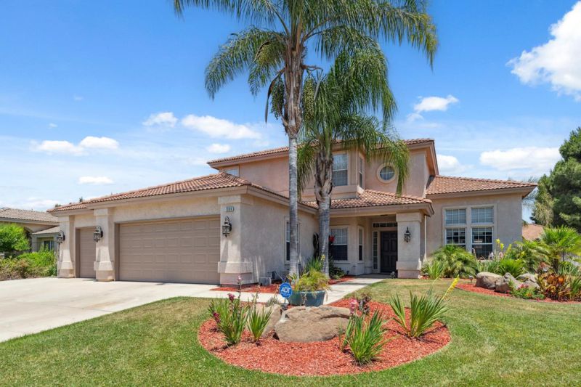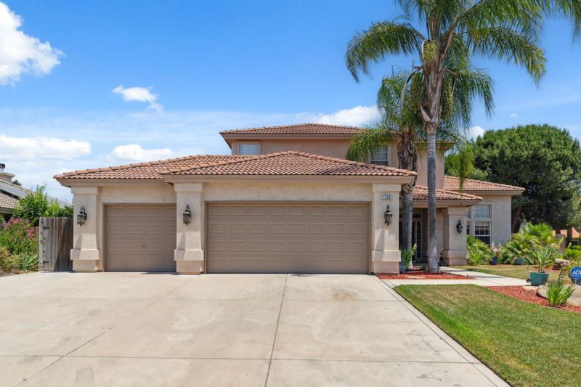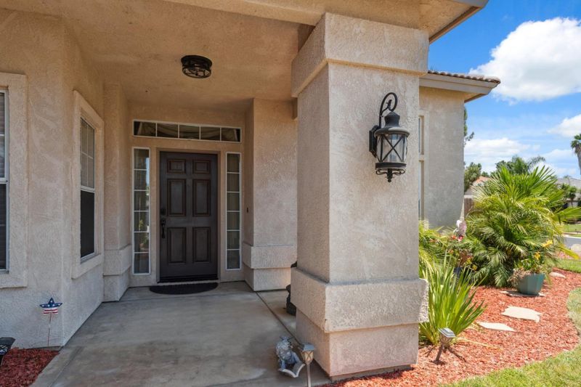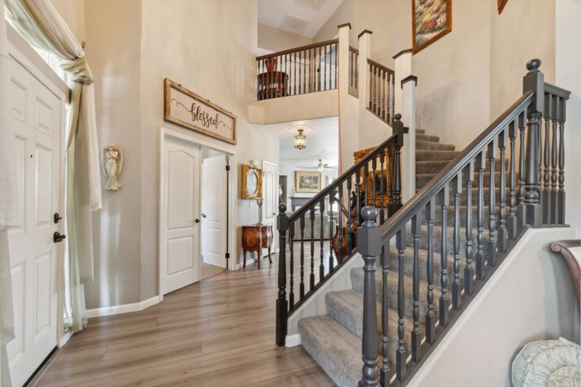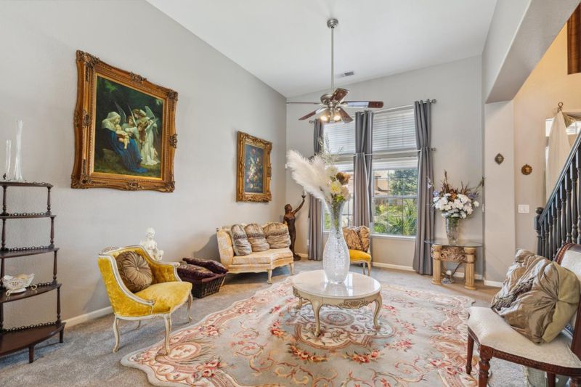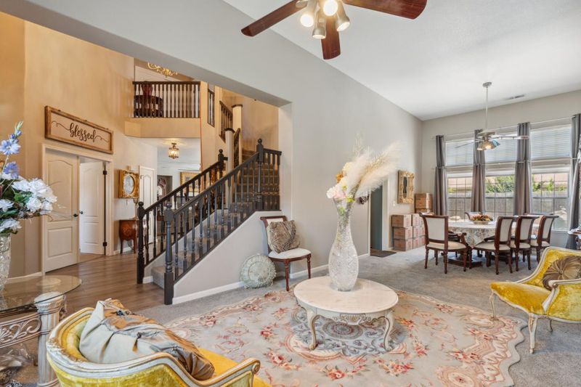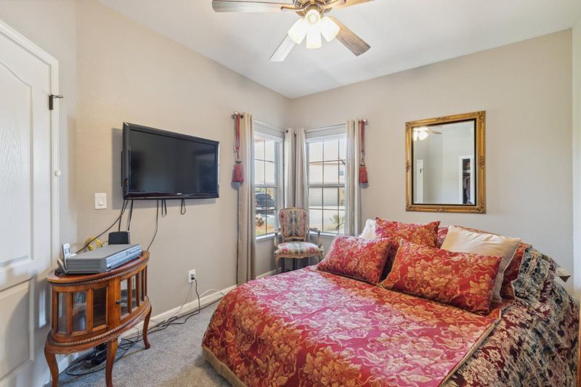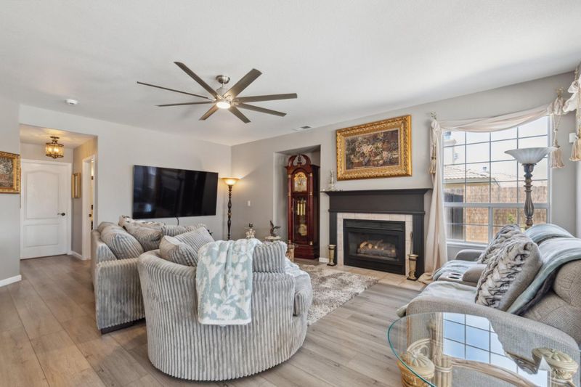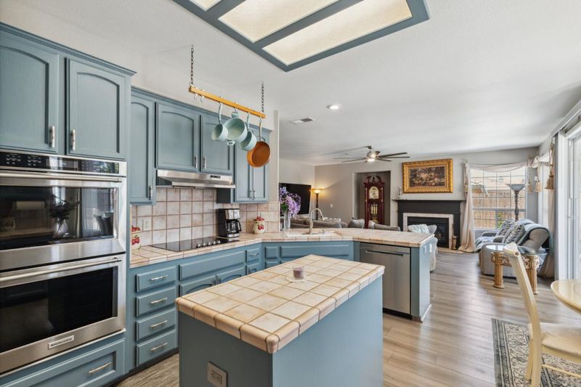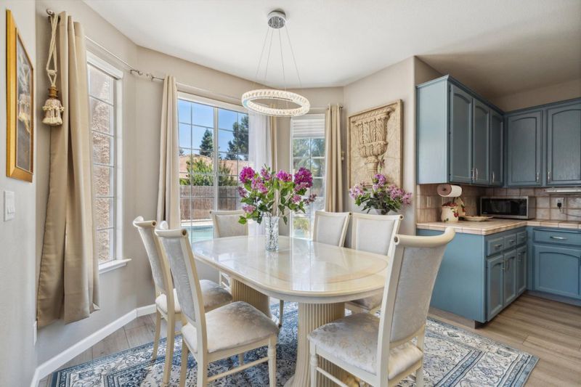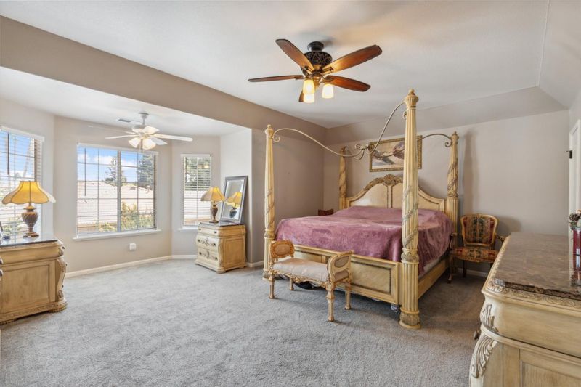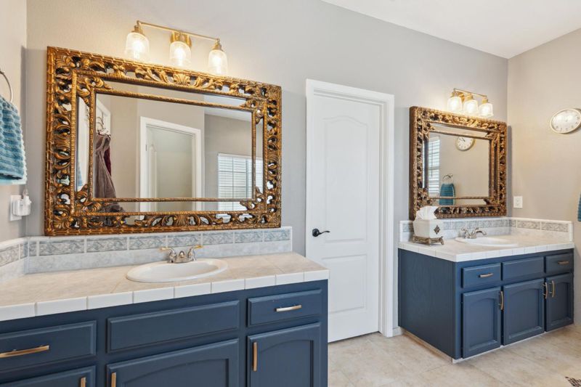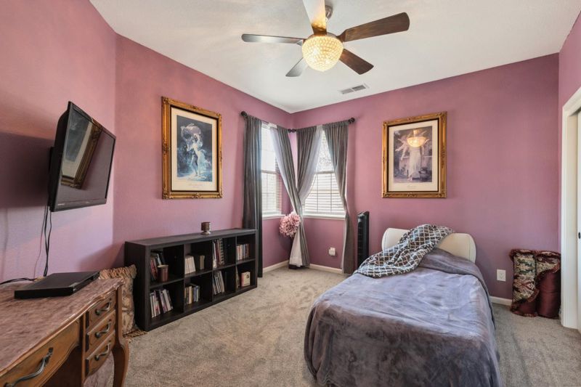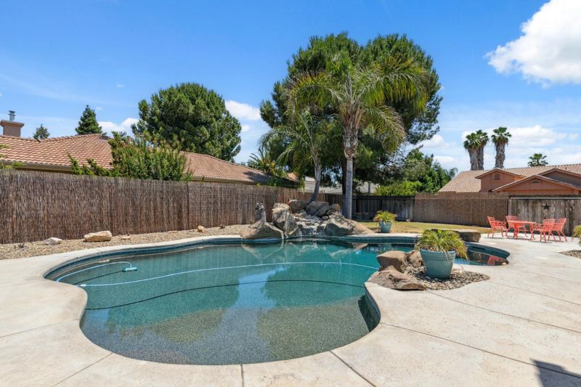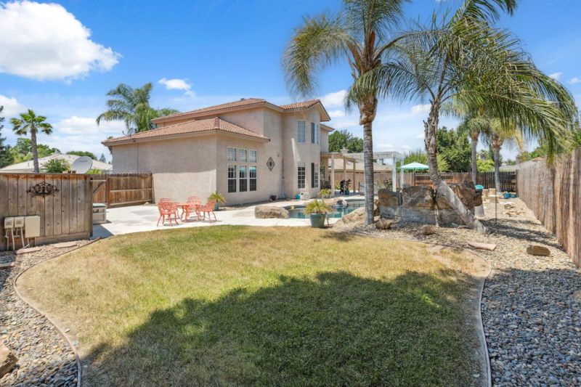
$568,888
2,703
SQ FT
$210
SQ/FT
7355 Edgewater Street
@ Desert Springs Dr - 23001 - Madera County, Chowchilla
- 4 Bed
- 3 Bath
- 9 Park
- 2,703 sqft
- CHOWCHILLA
-

HUGE PRICE REDUCTION! YOUR POOLSIDE DREAM HOME AWAITS! MOVE-IN READY! Live the RESORT lifestyle every day in this stunning 4-bed, 3-bath home in the gated Greenhills Estates Golf Community. SHOWS LIKE A MODEL! With 2,703 sq ft of living space on a generous lot, this home combines comfort, flexibility, and unforgettable outdoor living.The open-concept kitchen features an island, electric cooktop, double ovens, and walk-in pantry flowing into a spacious family room with high ceilings and a cozy fireplace. A full downstairs bedroom and bath are ideal for guests, home office, or multi-gen living. MANY UPDATES & UPGRADES! Step outside to your own private oasis with a sparkling in-ground pool, pergola, and beautifully maintained yard perfect for entertaining or relaxing under the sun.Retreat to a luxurious primary suite with a soaking tub and walk-in closet. Enjoy added conveniences like a finished garage, large laundry room with utility sink and storage, plus two backyard storage sheds. Beyond your doorstep, enjoy the Chowchilla LIFESTYLE from golf and walking trails to nearby community parks, summer concerts, holiday parades, and the beloved Chowchilla Fair. Greenhills Estates offers a peaceful setting with gated security and access to the clubhouse, fitness center, and more.
- Days on Market
- 89 days
- Current Status
- Contingent
- Sold Price
- Original Price
- $635,000
- List Price
- $568,888
- On Market Date
- Jun 13, 2025
- Contract Date
- Sep 10, 2025
- Close Date
- Sep 29, 2025
- Property Type
- Single Family Home
- Area
- 23001 - Madera County
- Zip Code
- 93610
- MLS ID
- ML82007997
- APN
- 014-080-053
- Year Built
- 2000
- Stories in Building
- 2
- Possession
- COE
- COE
- Sep 29, 2025
- Data Source
- MLSL
- Origin MLS System
- MLSListings, Inc.
Ronald Reagan Elementary School
Public 3-4 Elementary
Students: 507 Distance: 0.7mi
Turningpoint Christian Academy
Private 1-12
Students: NA Distance: 1.3mi
Chowchilla High School
Public 9-12 Secondary
Students: 1088 Distance: 1.5mi
Gateway High (Continuation) School
Public 9-12 Continuation
Students: 25 Distance: 1.5mi
Stephens Elementary School
Public K Elementary
Students: 261 Distance: 1.6mi
Wilson Middle School
Public 7-8 Middle
Students: 467 Distance: 1.9mi
- Bed
- 4
- Bath
- 3
- Double Sinks, Primary - Oversized Tub, Showers over Tubs - 2+, Tile, Tub in Primary Bedroom
- Parking
- 9
- Attached Garage, Room for Oversized Vehicle
- SQ FT
- 2,703
- SQ FT Source
- Unavailable
- Lot SQ FT
- 11,761.0
- Lot Acres
- 0.269995 Acres
- Pool Info
- Pool - In Ground
- Kitchen
- Cooktop - Electric, Countertop - Tile, Dishwasher, Exhaust Fan, Garbage Disposal, Hood Over Range, Ice Maker, Island with Sink, Oven - Double, Oven - Self Cleaning, Pantry, Refrigerator
- Cooling
- Central AC
- Dining Room
- Eat in Kitchen, Formal Dining Room
- Disclosures
- NHDS Report
- Family Room
- Kitchen / Family Room Combo, Other
- Flooring
- Carpet, Laminate
- Foundation
- Concrete Perimeter and Slab, Wood Frame
- Fire Place
- Family Room, Free Standing
- Heating
- Central Forced Air
- Laundry
- Electricity Hookup (220V), Inside, Tub / Sink, Washer / Dryer
- Views
- Golf Course
- Possession
- COE
- Architectural Style
- Contemporary
- * Fee
- $219
- Name
- Greenhills Master Association
- Phone
- 559-228-0606
- *Fee includes
- Maintenance - Common Area and Security Service
MLS and other Information regarding properties for sale as shown in Theo have been obtained from various sources such as sellers, public records, agents and other third parties. This information may relate to the condition of the property, permitted or unpermitted uses, zoning, square footage, lot size/acreage or other matters affecting value or desirability. Unless otherwise indicated in writing, neither brokers, agents nor Theo have verified, or will verify, such information. If any such information is important to buyer in determining whether to buy, the price to pay or intended use of the property, buyer is urged to conduct their own investigation with qualified professionals, satisfy themselves with respect to that information, and to rely solely on the results of that investigation.
School data provided by GreatSchools. School service boundaries are intended to be used as reference only. To verify enrollment eligibility for a property, contact the school directly.
