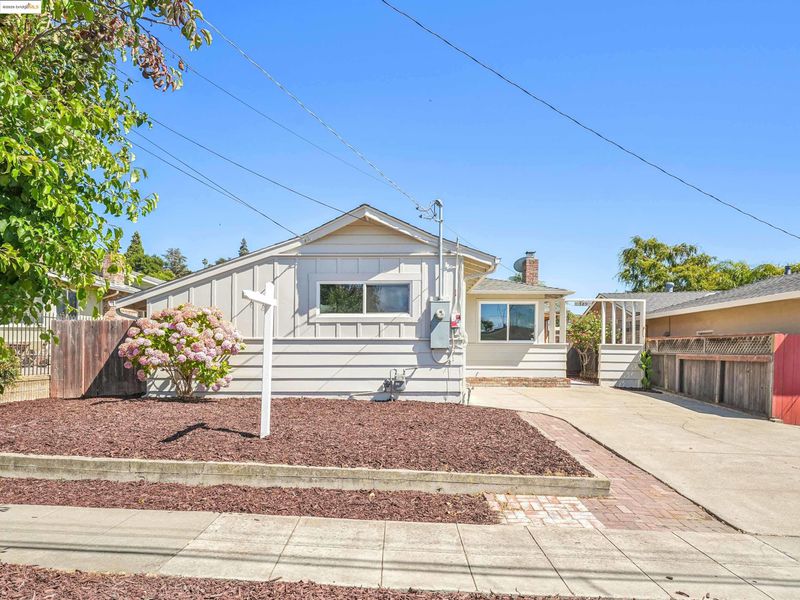
$899,000
1,078
SQ FT
$834
SQ/FT
589 Evangeline Way
@ Vanderbilt St - Fairway Park, Hayward
- 3 Bed
- 2 Bath
- 1 Park
- 1,078 sqft
- Hayward
-

-
Sat Jul 26, 1:00 pm - 4:00 pm
3/2 Mid Century Modern
-
Sun Jul 27, 1:00 pm - 4:00 pm
3/2 Mid Century Modern
Open this Sat & Sun 1-4pm. Discover this charming Mid-Century Modern Ranch 3-bed, 2-bath home in Hayward’s sought-after Fairway Park. Bright and welcoming, it features central heating, double-pane windows and owned solar for comfortable, energy-efficient living. Updated kitchen and baths, an attached garage with interior access to the kitchen, and additional driveway parking add convenience. The covered patio offers a shady spot to relax, plus there’s a nice-sized storage shed in the back yard. Enjoy life in a tight-knit, quiet neighborhood where families and professionals thrive. The Fairway Park neighborhood offers multiple parks: Fairway Greens, Palma Ceia, and more with playgrounds, trails, picnic areas, and basketball courts. Nearby are the serene Hayward Japanese Gardens and the Hayward Shoreline, perfect for nature lovers. Garin Park and Dry Creek Pioneer parks offer hiking, history, the annual Apple Festival, and views of the Bay. Great public schools and easy access to highways, BART, AC Transit, and the Dumbarton Bridge make commuting a breeze. Grocery, dining, and fitness options are just minutes away at Fairway Park Shopping Center. With friendly neighbors, a calm suburban vibe, and a real sense of community, 589 Evangeline Way is a wonderful place to call home.
- Current Status
- New
- Original Price
- $899,000
- List Price
- $899,000
- On Market Date
- Jul 24, 2025
- Property Type
- Detached
- D/N/S
- Fairway Park
- Zip Code
- 94544
- MLS ID
- 41105986
- APN
- 78G296131
- Year Built
- 1955
- Stories in Building
- 1
- Possession
- Close Of Escrow
- Data Source
- MAXEBRDI
- Origin MLS System
- Bridge AOR
Treeview Elementary
Public K-6 Elementary
Students: 461 Distance: 0.1mi
Hillview Crest Elementary School
Public K-5 Elementary
Students: 513 Distance: 0.5mi
Alternative Learning Academy At Conley-Caraballo High
Public 9-12 Alternative
Students: 10 Distance: 0.6mi
Core Learning Academy At Conley-Caraballo High
Public 9-12 Continuation
Students: 127 Distance: 0.6mi
Mission Hills Middle School
Private PK-8 Preschool Early Childhood Center, Elementary, Middle, Coed
Students: 350 Distance: 1.1mi
Northstar School
Private K-8
Students: 126 Distance: 1.1mi
- Bed
- 3
- Bath
- 2
- Parking
- 1
- Attached, Int Access From Garage, Garage Door Opener
- SQ FT
- 1,078
- SQ FT Source
- Public Records
- Lot SQ FT
- 5,000.0
- Lot Acres
- 0.12 Acres
- Pool Info
- None
- Kitchen
- Dishwasher, Electric Range, Gas Water Heater, Counter - Solid Surface, Electric Range/Cooktop, Updated Kitchen
- Cooling
- None
- Disclosures
- Disclosure Package Avail
- Entry Level
- Exterior Details
- Back Yard, Side Yard, Low Maintenance
- Flooring
- See Remarks
- Foundation
- Fire Place
- Living Room
- Heating
- Forced Air
- Laundry
- Dryer, In Garage, Washer
- Main Level
- 3 Bedrooms, 2 Baths
- Possession
- Close Of Escrow
- Architectural Style
- Ranch, Mid Century Modern
- Construction Status
- Existing
- Additional Miscellaneous Features
- Back Yard, Side Yard, Low Maintenance
- Location
- Level
- Roof
- Composition Shingles
- Water and Sewer
- Public
- Fee
- Unavailable
MLS and other Information regarding properties for sale as shown in Theo have been obtained from various sources such as sellers, public records, agents and other third parties. This information may relate to the condition of the property, permitted or unpermitted uses, zoning, square footage, lot size/acreage or other matters affecting value or desirability. Unless otherwise indicated in writing, neither brokers, agents nor Theo have verified, or will verify, such information. If any such information is important to buyer in determining whether to buy, the price to pay or intended use of the property, buyer is urged to conduct their own investigation with qualified professionals, satisfy themselves with respect to that information, and to rely solely on the results of that investigation.
School data provided by GreatSchools. School service boundaries are intended to be used as reference only. To verify enrollment eligibility for a property, contact the school directly.
















































