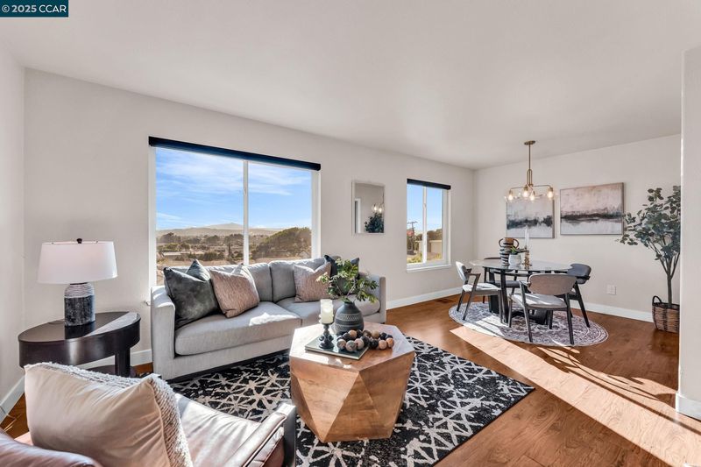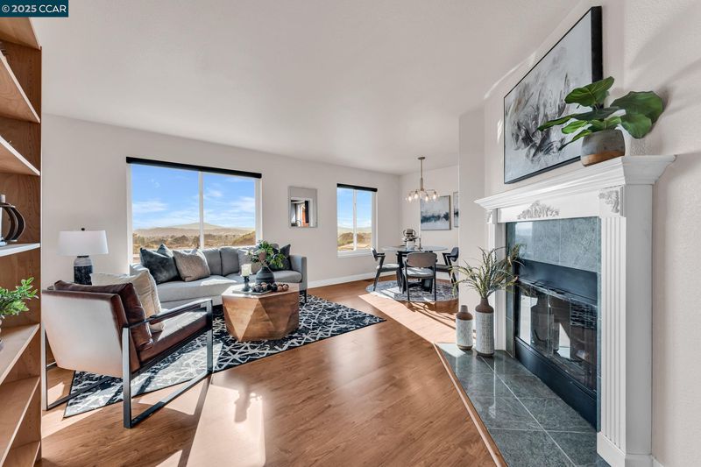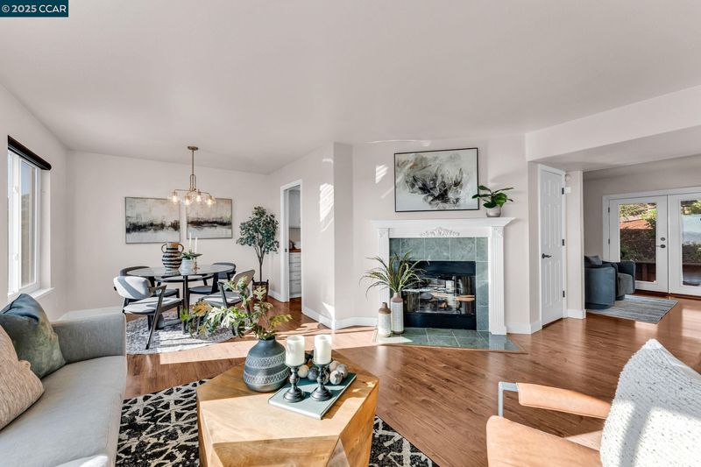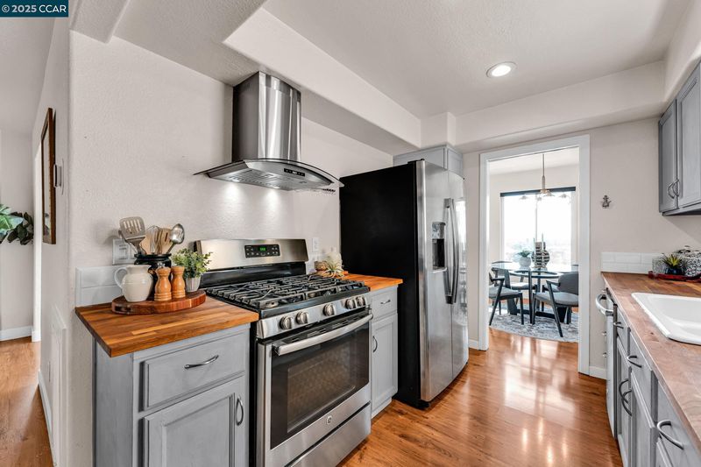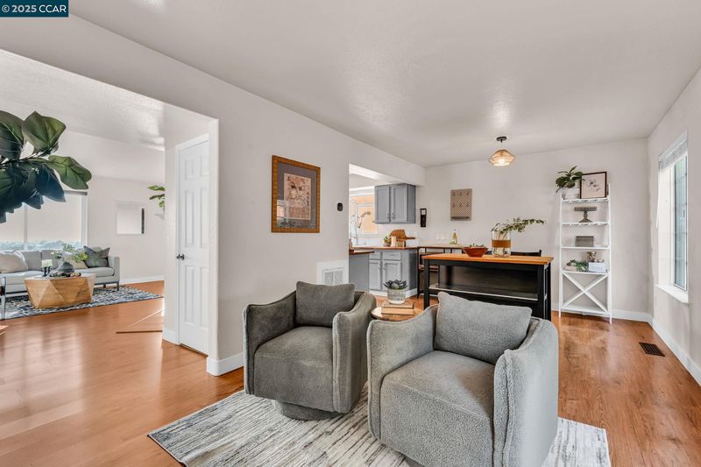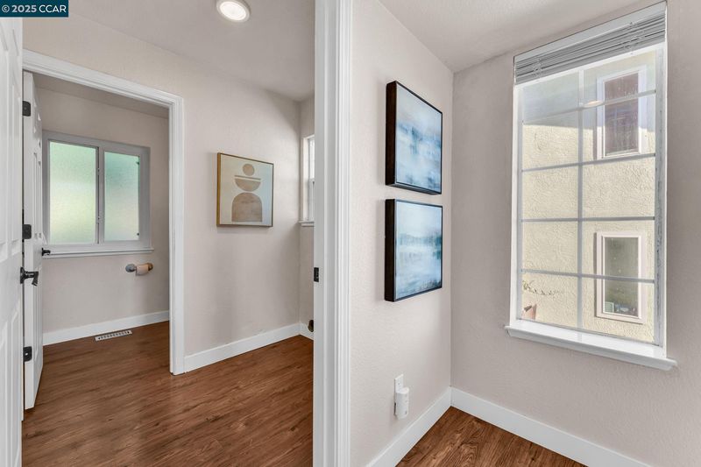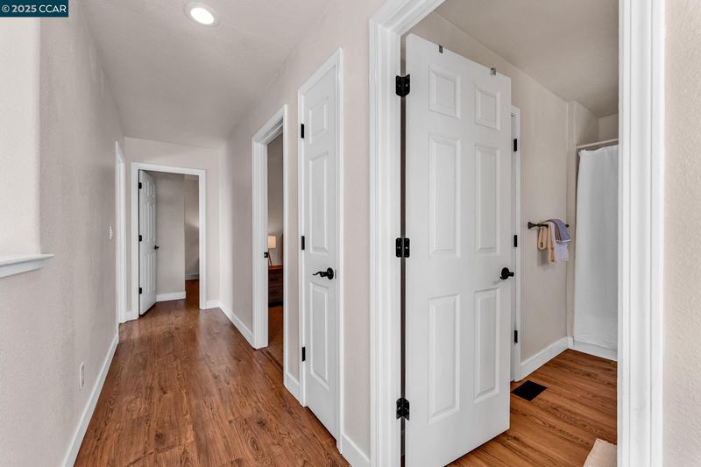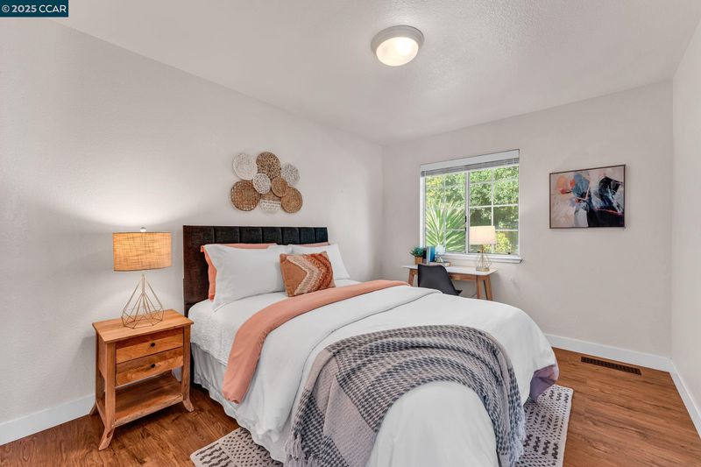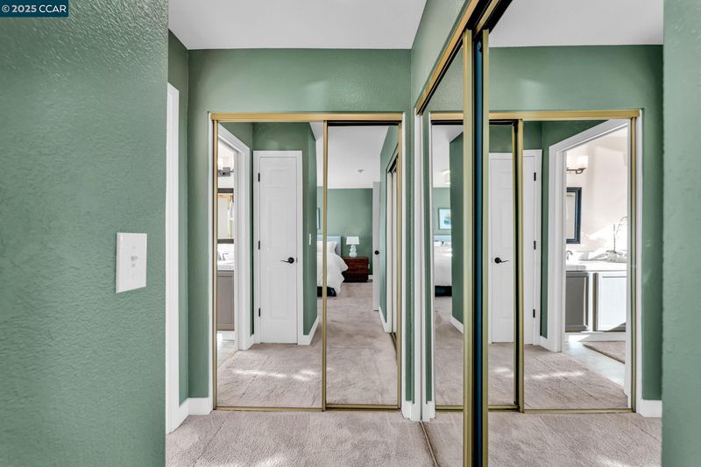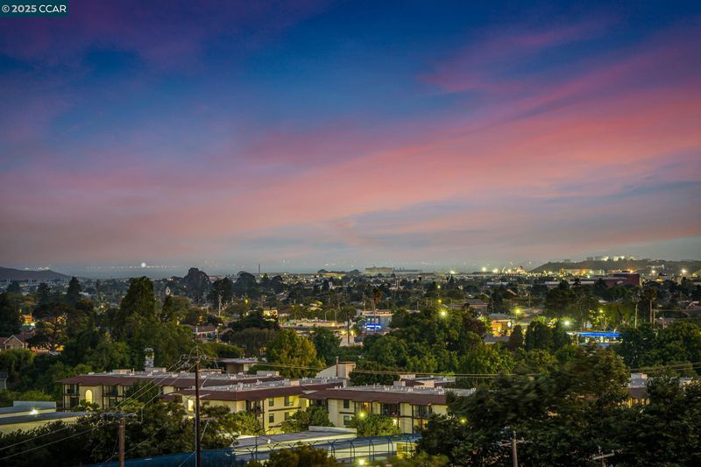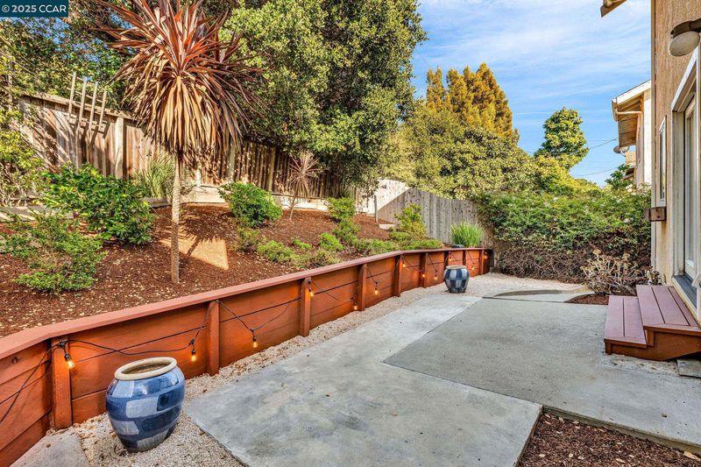
$699,000
1,732
SQ FT
$404
SQ/FT
122 Alpine Ct
@ Alpine Rd. - San Pablo Hills!, San Pablo
- 3 Bed
- 2.5 (2/1) Bath
- 2 Park
- 1,732 sqft
- San Pablo
-

-
Sat Aug 2, 1:00 pm - 4:00 pm
Come and see this Beauty!!
-
Sun Aug 3, 12:00 pm - 4:00 pm
Come and see this beauty!
Breathtaking views of the Bay, Mt. Tam, SF skyline & Bay Bridge from this elegantly updated 3BD/2.5BA Mediterranean retreat on a peaceful cul-de-sac. Light-filled main level features a designer kitchen w/ stainless appliances, open-concept living/dining w/ fireplace, and French doors to a private patio-perfect for al fresco entertaining! Luxe primary suite upstairs with sweeping views, bath & dressing area. Recent high-end upgrades include new garage doors & system, custom carpet, paint, lighting, gutters, fencing, landscaping & more showcasing thoughtful investment and refined style. Dual-pane windows, sleek flooring, artistic finishes & low-maintenance native garden. Oversized 2-car garage , wide driveway & ample parking. Exceptional location near parks, local gems, BART, Richmond ferry, freeway access, & public transportation. Fast internet, beautiful weather & great neighbors complete this exceptional move-in-ready home!
- Current Status
- New
- Original Price
- $699,000
- List Price
- $699,000
- On Market Date
- Aug 1, 2025
- Property Type
- Detached
- D/N/S
- San Pablo Hills!
- Zip Code
- 94806
- MLS ID
- 41106854
- APN
- 4190120370
- Year Built
- 1994
- Stories in Building
- Unavailable
- Possession
- Immediate, Upon Completion
- Data Source
- MAXEBRDI
- Origin MLS System
- CONTRA COSTA
Riverside Elementary School
Public K-6 Elementary
Students: 390 Distance: 0.2mi
Wildcat Community Freeschool
Private K-8 Coed
Students: NA Distance: 0.3mi
King's Academy
Private 1-12 Religious, Nonprofit
Students: NA Distance: 0.5mi
West Contra Costa Adult Education
Public n/a Adult Education
Students: NA Distance: 0.6mi
West County Mandarin School
Public K-6
Students: 137 Distance: 0.6mi
St. David's Elementary School
Private K-8 Elementary, Religious, Nonprofit
Students: 175 Distance: 0.6mi
- Bed
- 3
- Bath
- 2.5 (2/1)
- Parking
- 2
- Attached, Garage, Int Access From Garage, Parking Spaces, Other, Parking Lot, Garage Faces Front, Private
- SQ FT
- 1,732
- SQ FT Source
- Assessor Auto-Fill
- Lot SQ FT
- 3,600.0
- Lot Acres
- 0.08 Acres
- Pool Info
- None
- Kitchen
- Dishwasher, Free-Standing Range, Refrigerator, Breakfast Nook, Counter - Solid Surface, Disposal, Pantry, Range/Oven Free Standing, Updated Kitchen, Other
- Cooling
- None
- Disclosures
- None
- Entry Level
- Exterior Details
- Lighting, Back Yard, Garden/Play, Side Yard, Terraced Up, Other, Low Maintenance
- Flooring
- Laminate, Carpet, Other
- Foundation
- Fire Place
- Living Room, Wood Burning
- Heating
- Forced Air
- Laundry
- Hookups Only, Other, In Unit, Inside, Upper Level
- Upper Level
- 3 Bedrooms, 2 Baths, Primary Bedrm Suite - 1, Laundry Facility, Other
- Main Level
- 0.5 Bath, Other, Main Entry
- Views
- Bay, Bay Bridge, City Lights, Hills, Mountain(s), Panoramic, Other, Bridge(s), Mt Tamalpais
- Possession
- Immediate, Upon Completion
- Architectural Style
- Mediterranean
- Non-Master Bathroom Includes
- Split Bath, Sunken Tub, Tile, Tub, Updated Baths, Window
- Construction Status
- Existing
- Additional Miscellaneous Features
- Lighting, Back Yard, Garden/Play, Side Yard, Terraced Up, Other, Low Maintenance
- Location
- Court, Level, Secluded, Other, Back Yard, Dead End, See Remarks, Landscaped
- Roof
- Composition Shingles
- Water and Sewer
- Public
- Fee
- Unavailable
MLS and other Information regarding properties for sale as shown in Theo have been obtained from various sources such as sellers, public records, agents and other third parties. This information may relate to the condition of the property, permitted or unpermitted uses, zoning, square footage, lot size/acreage or other matters affecting value or desirability. Unless otherwise indicated in writing, neither brokers, agents nor Theo have verified, or will verify, such information. If any such information is important to buyer in determining whether to buy, the price to pay or intended use of the property, buyer is urged to conduct their own investigation with qualified professionals, satisfy themselves with respect to that information, and to rely solely on the results of that investigation.
School data provided by GreatSchools. School service boundaries are intended to be used as reference only. To verify enrollment eligibility for a property, contact the school directly.
