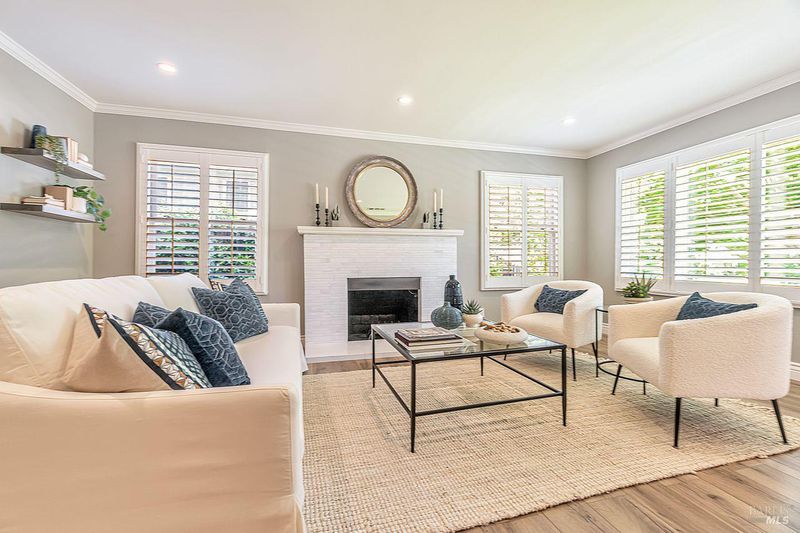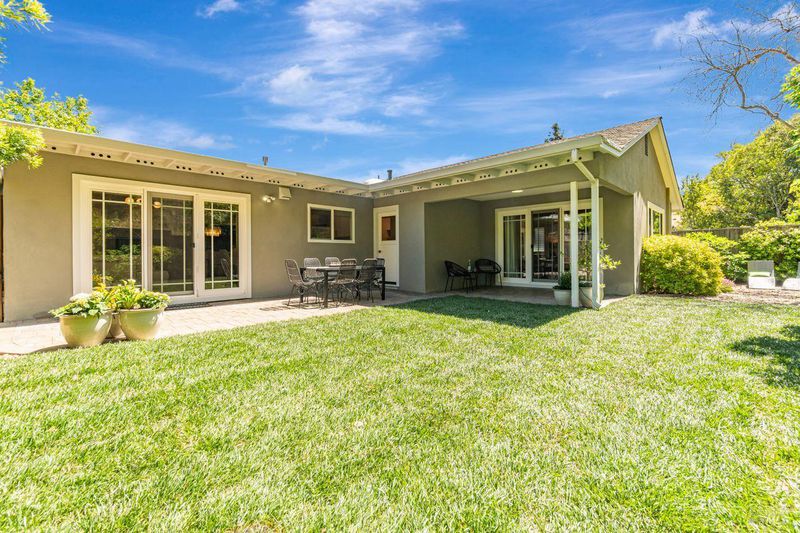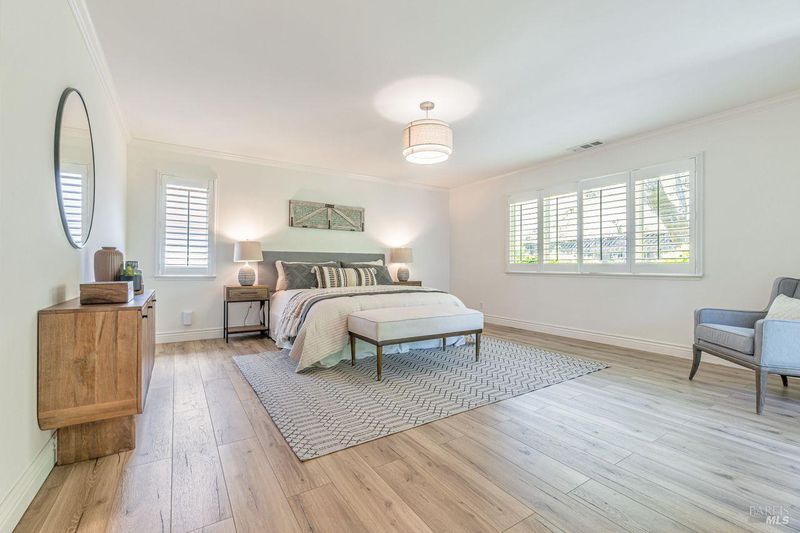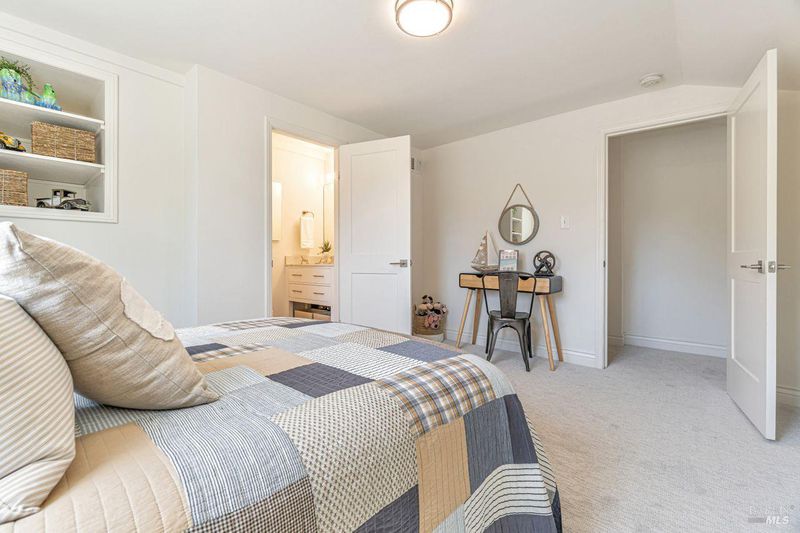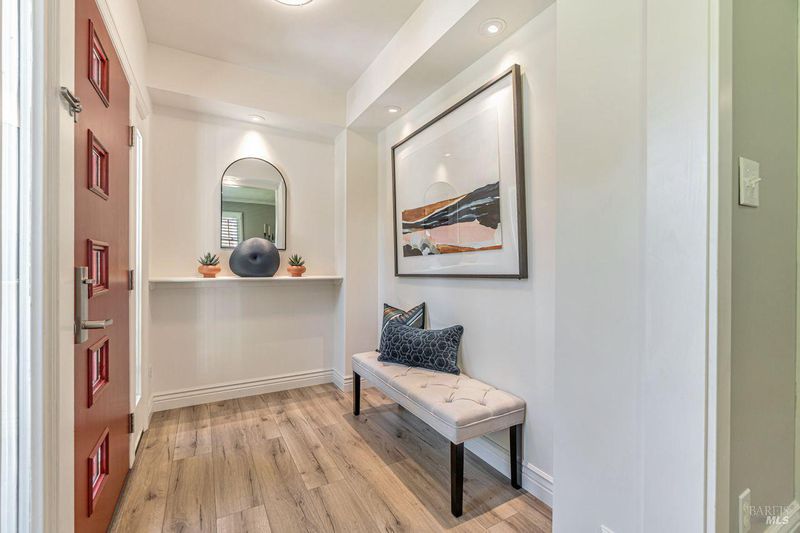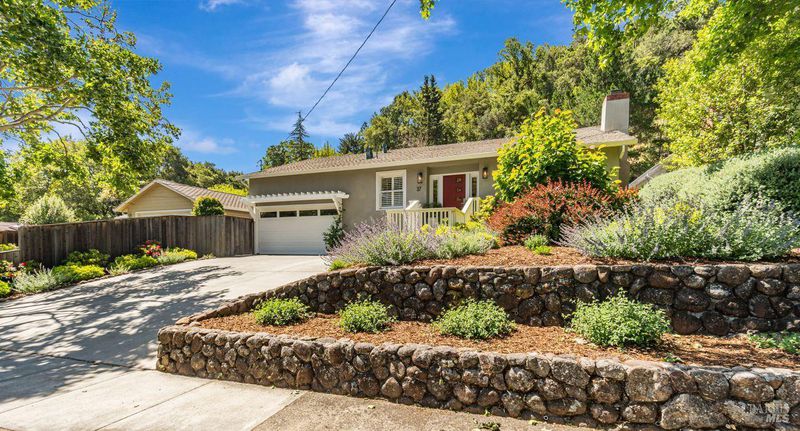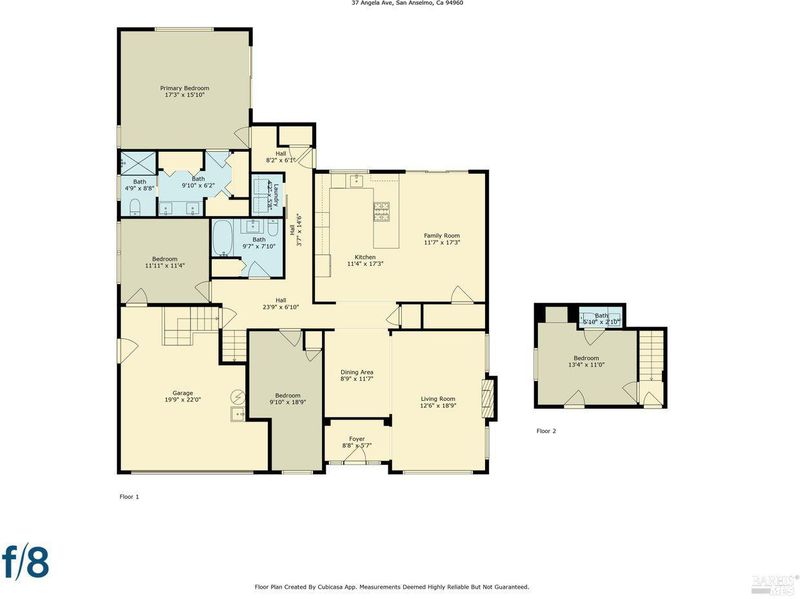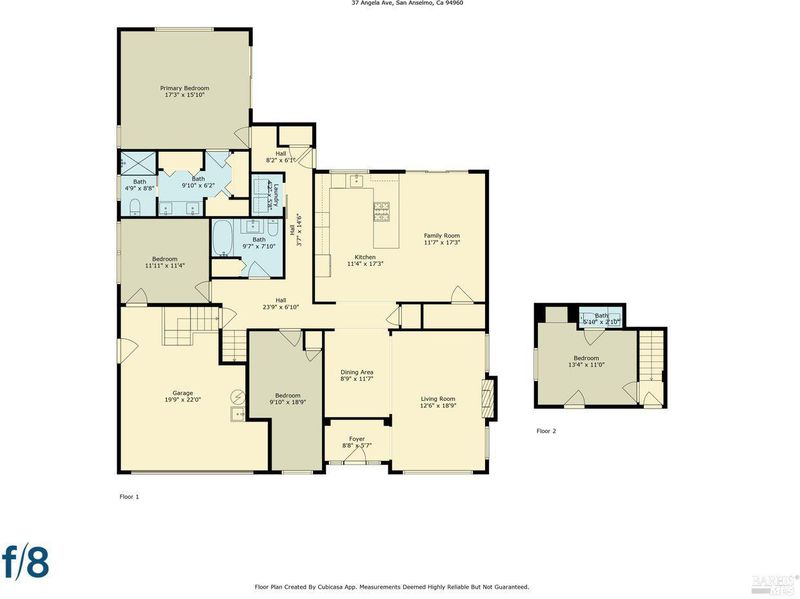
$1,799,000
2,383
SQ FT
$755
SQ/FT
37 Angela Avenue
@ Oak Knoll - San Anselmo
- 4 Bed
- 3 (2/1) Bath
- 2 Park
- 2,383 sqft
- San Anselmo
-

Fantastic new price ($755/sf) for this move-in ready 4BR/2.5BA ideally located home. Mostly on one level and perfect for downsizers or growing families in search of excellent schools. Remodeled in 2018 and upgraded since then with central a/c, front and back landscaping, Quartz countertop/tile backsplash, window treatments, new lighting & much more. Impressive floor plan, just right for easy living and entertaining, includes a living room with new stone fireplace adjoining a spacious dining room featuring elegant wainscotting, crown molding and designer lighting. Generously sized kitchen boasts a gorgeous Quartz counter top, stainless appliances, wine refrigerator, large pantry and convenient eating area. Adjacent to the kitchen is a delightful family room that leads to south facing, private garden and patio, a perfect space for al fresco dining and relaxing. 3BR and 2BA on the main level and 1 BR on the upper level with attractive half-bath. The over-sized primary bedroom opens to sunny patio and is adjacent to primary bath with double-sinks and 3 closets. An attached 2-car garage and attic storage adds to the convenience. Located just moments from top-rated schools, world class hiking/biking trails & both charming downtowns of San Anselmo and Fairfax.
- Days on Market
- 76 days
- Current Status
- Contingent
- Original Price
- $1,950,000
- List Price
- $1,799,000
- On Market Date
- May 21, 2025
- Contingent Date
- Aug 1, 2025
- Property Type
- Single Family Residence
- Area
- San Anselmo
- Zip Code
- 94960
- MLS ID
- 325035971
- APN
- 005-022-14
- Year Built
- 1950
- Stories in Building
- Unavailable
- Possession
- Close Of Escrow
- Data Source
- BAREIS
- Origin MLS System
Brookside Elementary School
Public K-5 Elementary
Students: 361 Distance: 0.5mi
Hidden Valley Elementary
Public K-5
Students: 331 Distance: 0.6mi
Manor Elementary School
Public K-5 Elementary
Students: 275 Distance: 0.9mi
Sir Francis Drake High School
Public 9-12 Secondary
Students: 1301 Distance: 1.0mi
San Rafael Adult Education
Public n/a Adult Education
Students: NA Distance: 1.3mi
Oak Hill School
Private K-12
Students: 38 Distance: 1.4mi
- Bed
- 4
- Bath
- 3 (2/1)
- Double Sinks
- Parking
- 2
- Attached, Garage Door Opener, Interior Access
- SQ FT
- 2,383
- SQ FT Source
- Assessor Auto-Fill
- Lot SQ FT
- 7,501.0
- Lot Acres
- 0.1722 Acres
- Kitchen
- Kitchen/Family Combo, Pantry Closet, Quartz Counter
- Cooling
- Central, Wall Unit(s)
- Dining Room
- Dining/Living Combo
- Flooring
- Carpet, Simulated Wood, Tile
- Foundation
- Concrete Perimeter
- Fire Place
- Living Room
- Heating
- Central, Gas
- Laundry
- Cabinets, Dryer Included, Laundry Closet, Washer Included
- Upper Level
- Bedroom(s), Partial Bath(s)
- Main Level
- Bedroom(s), Dining Room, Family Room, Kitchen, Living Room, Primary Bedroom, Street Entrance
- Possession
- Close Of Escrow
- Architectural Style
- Ranch
- Fee
- $0
MLS and other Information regarding properties for sale as shown in Theo have been obtained from various sources such as sellers, public records, agents and other third parties. This information may relate to the condition of the property, permitted or unpermitted uses, zoning, square footage, lot size/acreage or other matters affecting value or desirability. Unless otherwise indicated in writing, neither brokers, agents nor Theo have verified, or will verify, such information. If any such information is important to buyer in determining whether to buy, the price to pay or intended use of the property, buyer is urged to conduct their own investigation with qualified professionals, satisfy themselves with respect to that information, and to rely solely on the results of that investigation.
School data provided by GreatSchools. School service boundaries are intended to be used as reference only. To verify enrollment eligibility for a property, contact the school directly.
