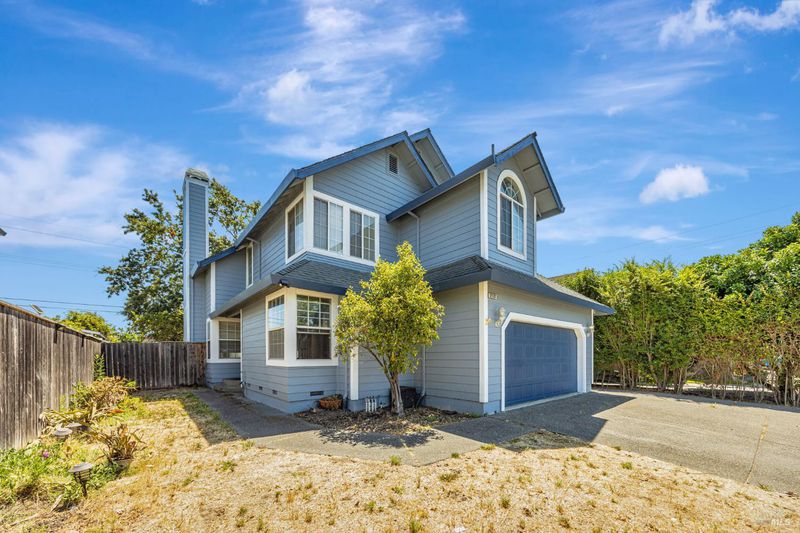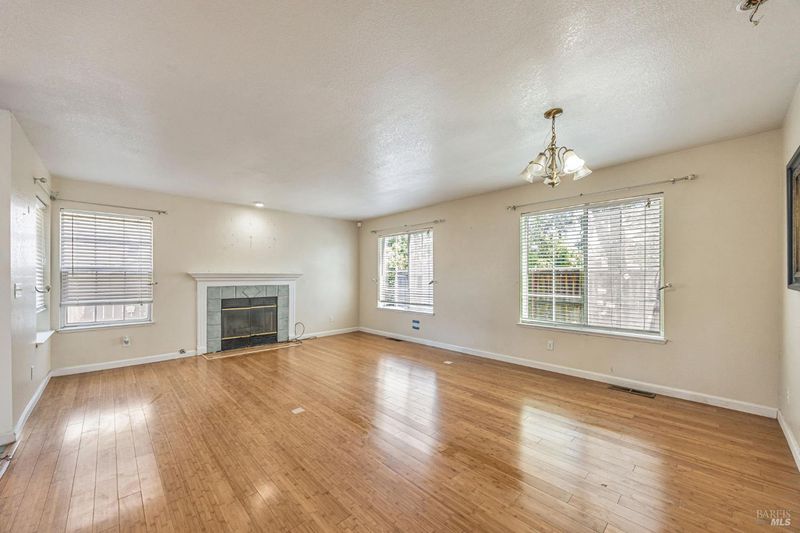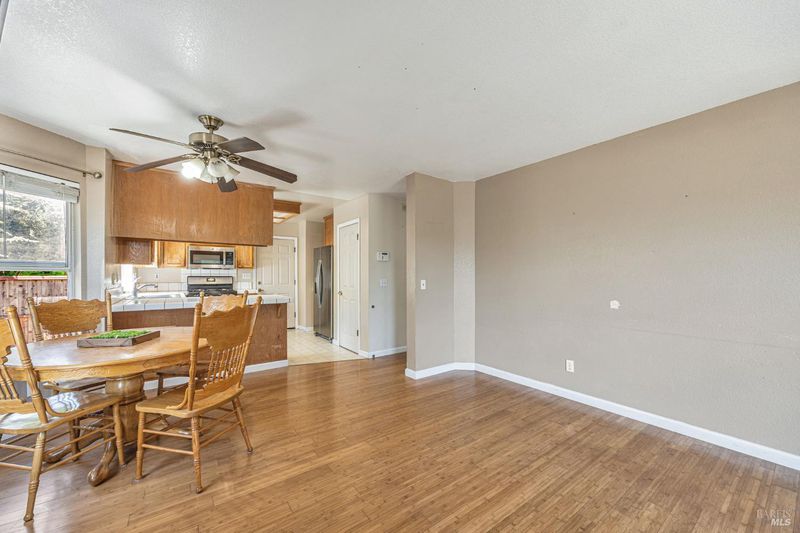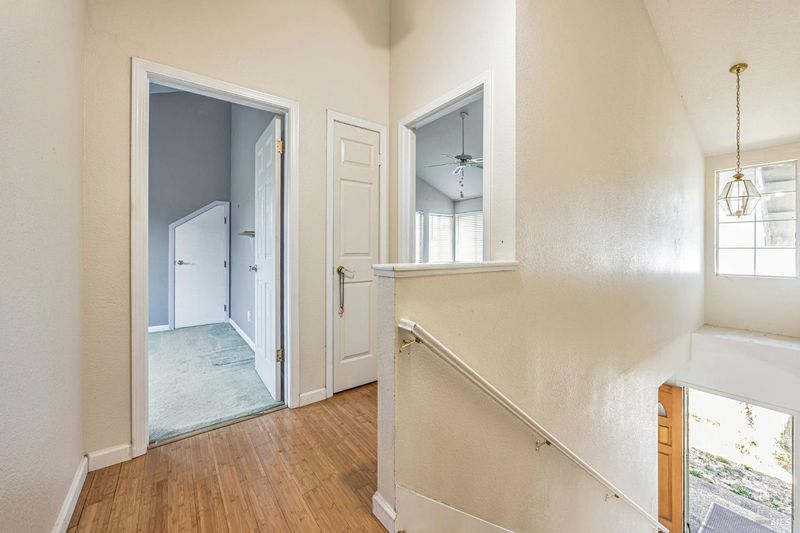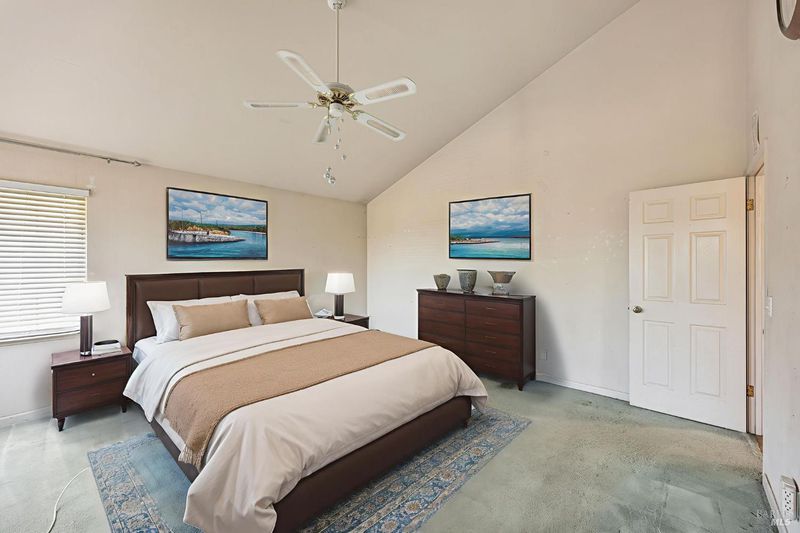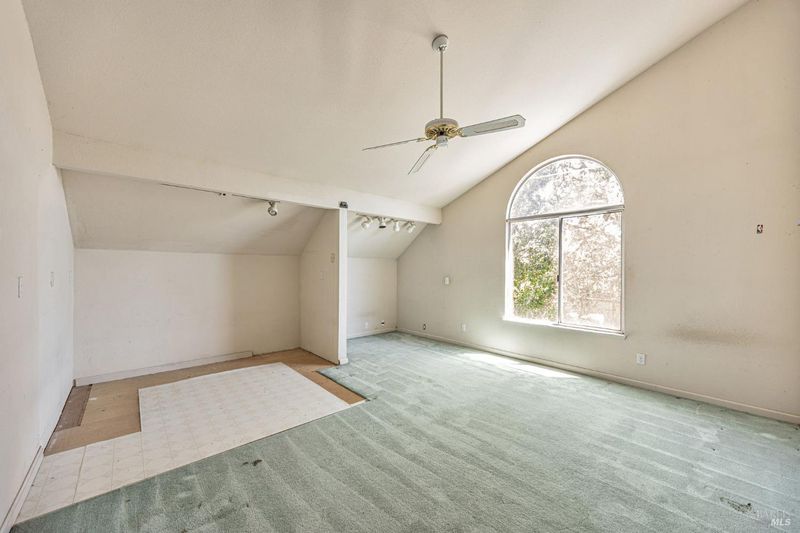
$675,000
2,095
SQ FT
$322
SQ/FT
2132 Rachel Drive
@ Nickolas St. - Santa Rosa-Northwest, Santa Rosa
- 4 Bed
- 3 Bath
- 8 Park
- 2,095 sqft
- Santa Rosa
-

-
Sat Jul 26, 11:00 am - 2:00 pm
-
Sun Jul 27, 10:00 am - 2:00 pm
Nestled in the curve of an open-ended cul-de-sac in NWSR, sits an amazing opportunity to create your future oasis. With a 4+bd/3ba, 2100 +/- sqft, abode of boundless potential featuring, ample space for recreational vehicle parking. The landscaping provides a fresh canvas, ready for your vision to shape the property, while the interiors await the modern updates of your dreams. Inside, the first floor unfolds with bamboo and tile flooring enhance the living and dining spaces natural lighting streaming through generous windows, while a tile-fronted fireplace awaits cozy winter nights across from the first-floor bedroom/home office. The family room and kitchen blend seamlessly, anchored by a charming breakfast nook, for morning coffee or lively gatherings before heading outdoors via a sliding glass door to the rear yard, ideal for evening aperitifs under the stars. A versatile extra room upstairs and another off the entry sparks possibilities, whether as, home office, 5th bedroom, or creative studio. Anchored in NWSR 2132 Rachel Drive, places you moments from The Barlow's lively artisanal scene,minutes to The Pacific Coast or nearby fine dining and world renown wineries, whereas theSmart Train, weaves connectivity to nearby counties and the Bay Area
- Days on Market
- 1 day
- Current Status
- Active
- Original Price
- $675,000
- List Price
- $675,000
- On Market Date
- Jul 21, 2025
- Property Type
- Single Family Residence
- Area
- Santa Rosa-Northwest
- Zip Code
- 95401
- MLS ID
- 325060849
- APN
- 035-660-028-000
- Year Built
- 1994
- Stories in Building
- Unavailable
- Possession
- Close Of Escrow
- Data Source
- BAREIS
- Origin MLS System
J. X. Wilson Elementary School
Public K-6 Elementary
Students: 473 Distance: 0.1mi
Lawrence Cook Middle School
Public 7-8 Middle
Students: 459 Distance: 0.4mi
St. Michael's Orthodox School
Private K-1, 3-5, 7-8 Alternative, Elementary, Religious, Coed
Students: NA Distance: 0.9mi
St. Michael's Orthodox
Private 1-8 Combined Elementary And Secondary, Religious, Nonprofit
Students: 6 Distance: 0.9mi
Robert L. Stevens Elementary School
Public PK-6 Elementary
Students: 547 Distance: 1.0mi
Santa Rosa Christian School
Private K-12 Combined Elementary And Secondary, Religious, Coed
Students: NA Distance: 1.0mi
- Bed
- 4
- Bath
- 3
- Closet, Double Sinks, Soaking Tub, Tub w/Shower Over
- Parking
- 8
- Garage Door Opener, Garage Facing Front, Interior Access, RV Access, RV Possible, RV Storage
- SQ FT
- 2,095
- SQ FT Source
- Assessor Auto-Fill
- Lot SQ FT
- 4,748.0
- Lot Acres
- 0.109 Acres
- Kitchen
- Breakfast Area, Tile Counter
- Cooling
- Ceiling Fan(s), Central, None
- Dining Room
- Breakfast Nook, Dining/Family Combo
- Family Room
- Other
- Living Room
- Other
- Flooring
- Bamboo, Carpet, Tile, Vinyl
- Foundation
- Slab
- Fire Place
- Stone, Wood Burning
- Heating
- Central, Fireplace(s), Floor Furnace
- Laundry
- Cabinets, Dryer Included, In Garage, Sink, Washer Included
- Upper Level
- Bedroom(s), Family Room, Full Bath(s), Primary Bedroom
- Main Level
- Bedroom(s), Dining Room, Family Room, Full Bath(s), Garage, Kitchen, Living Room, Street Entrance
- Possession
- Close Of Escrow
- Basement
- Partial
- Architectural Style
- Traditional
- Fee
- $0
MLS and other Information regarding properties for sale as shown in Theo have been obtained from various sources such as sellers, public records, agents and other third parties. This information may relate to the condition of the property, permitted or unpermitted uses, zoning, square footage, lot size/acreage or other matters affecting value or desirability. Unless otherwise indicated in writing, neither brokers, agents nor Theo have verified, or will verify, such information. If any such information is important to buyer in determining whether to buy, the price to pay or intended use of the property, buyer is urged to conduct their own investigation with qualified professionals, satisfy themselves with respect to that information, and to rely solely on the results of that investigation.
School data provided by GreatSchools. School service boundaries are intended to be used as reference only. To verify enrollment eligibility for a property, contact the school directly.
