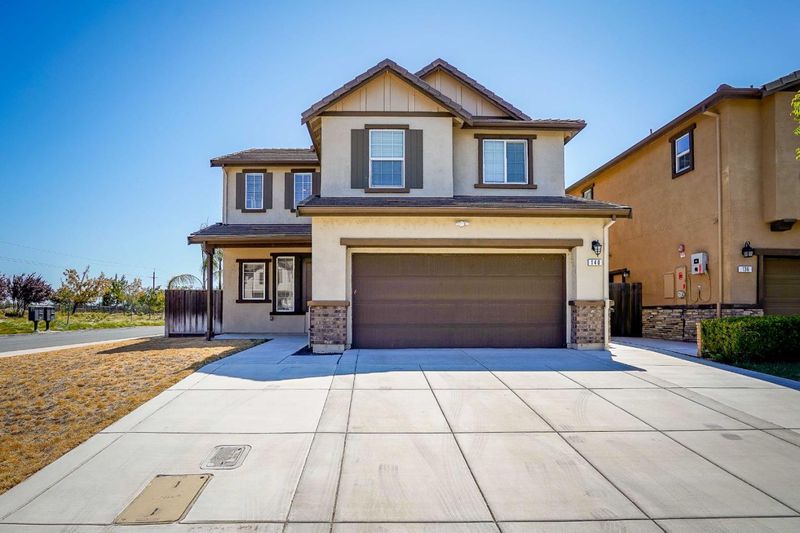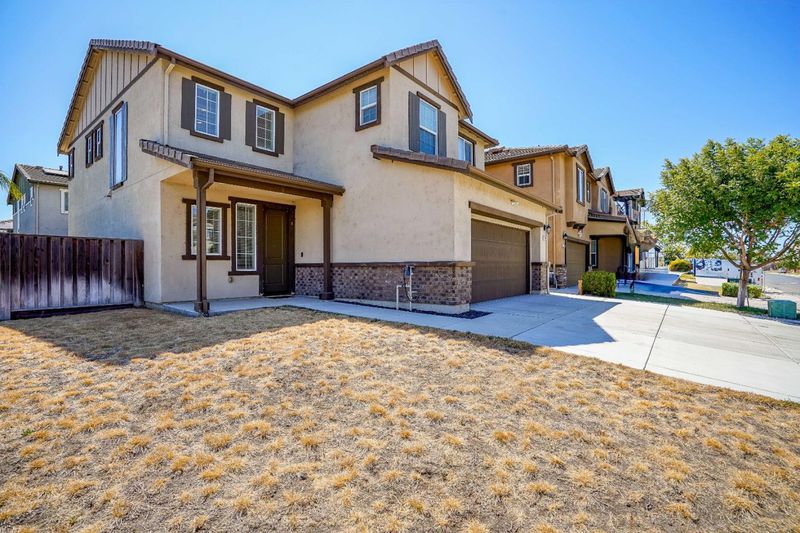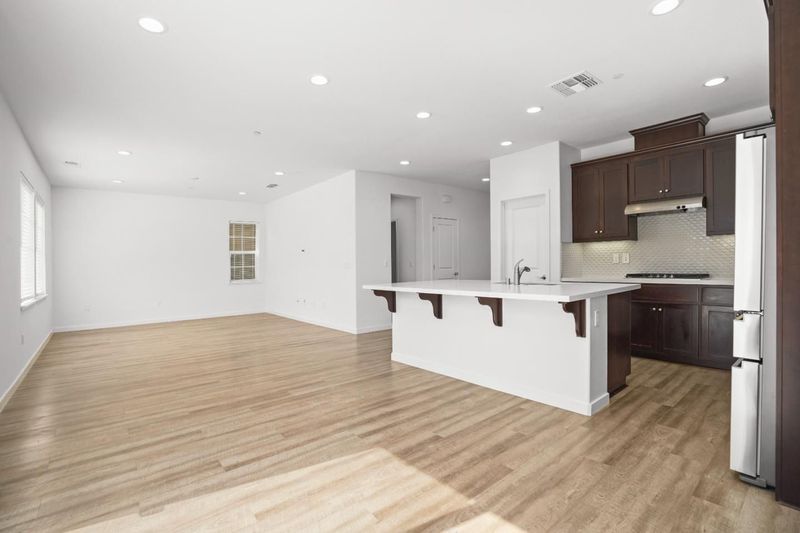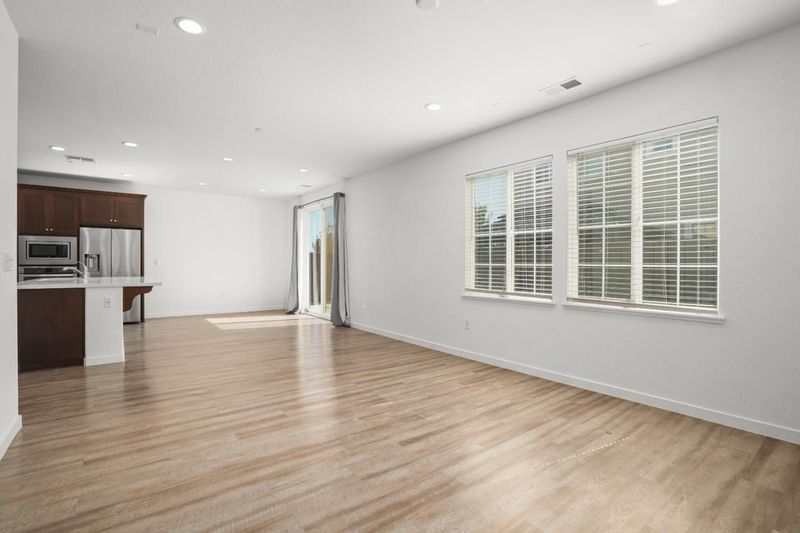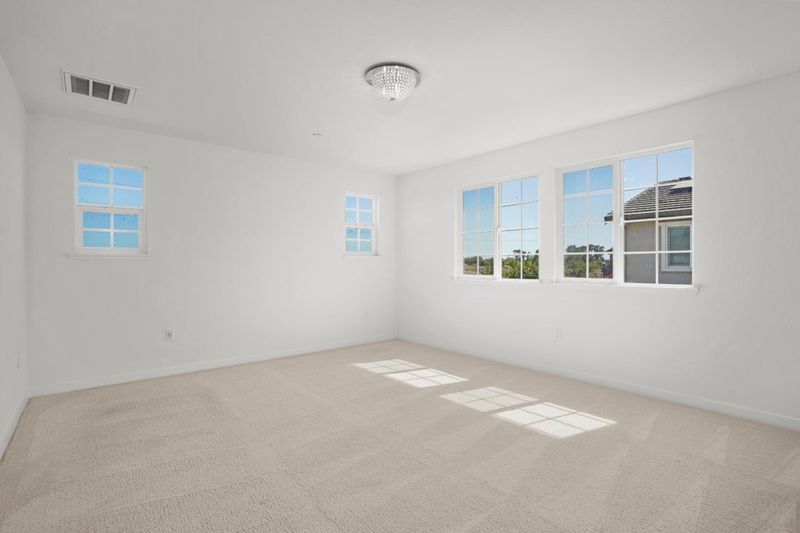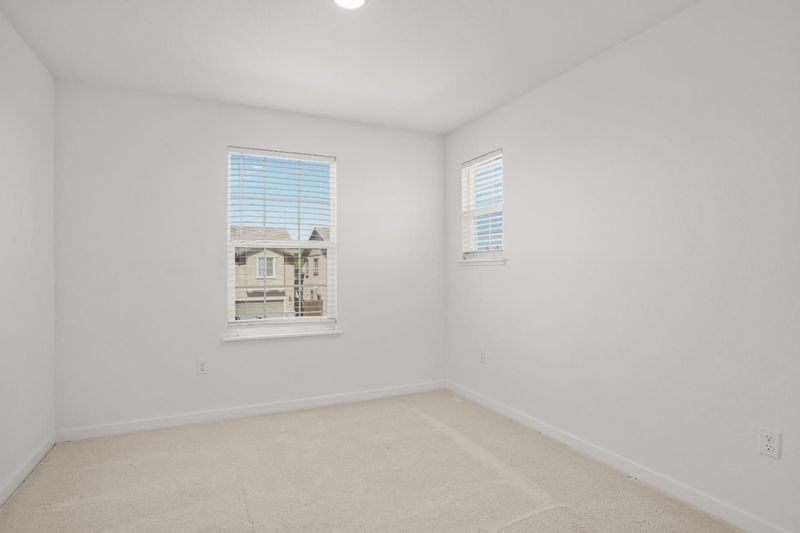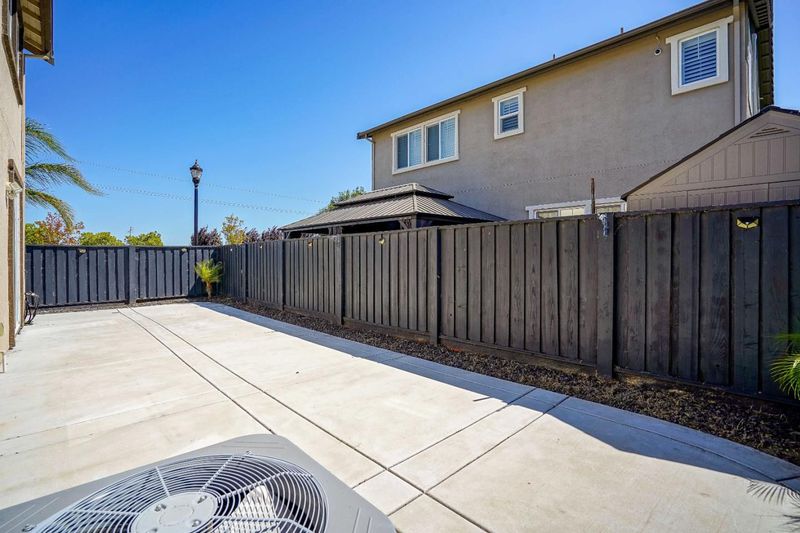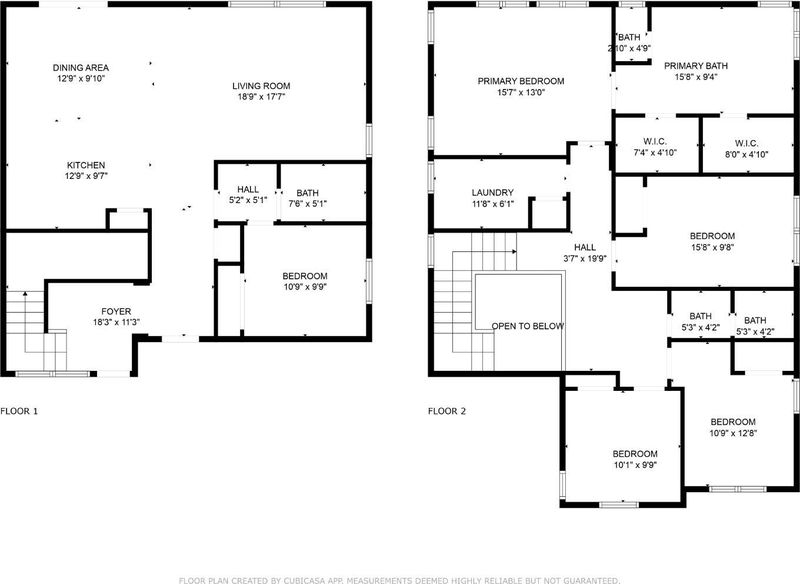
$718,000
2,208
SQ FT
$325
SQ/FT
140 Willowrun Way
@ Ibis - 6300 - Oakley, Oakley
- 4 Bed
- 3 Bath
- 2 Park
- 2,208 sqft
- OAKLEY
-

-
Sat Aug 2, 1:00 pm - 4:00 pm
Welcome to this modern, move-in ready home in the highly desirable Emerson Ranch community, offering resort-style amenities including a scenic lake, parks, playgrounds, and walking trailsall just minutes from Iron House Elementary and Delta Vista Middle School. Situated on a sunny corner lot with low-maintenance landscaping, this beautifully maintained home features a bright, open floor plan filled with lots natural light. The main level includes a bedroom and full bath, perfect for guests, home office, or multigenerational living. Inside, you'll find luxury laminate, carpet, and tile flooring throughout, a spacious open-concept kitchen with quartz or granite countertops, a center island with sink, walk-in pantry, and high-end stainless steel appliances. Additional highlights include an enclosed loft currently used as a fifth bedroom (can be easily converted back), pre-wired for solar an EV charge in grage.
- Days on Market
- 2 days
- Current Status
- Active
- Original Price
- $718,000
- List Price
- $718,000
- On Market Date
- Jul 29, 2025
- Property Type
- Single Family Home
- Area
- 6300 - Oakley
- Zip Code
- 94561
- MLS ID
- ML82016285
- APN
- 037-560-011-1
- Year Built
- 2017
- Stories in Building
- 2
- Possession
- Unavailable
- Data Source
- MLSL
- Origin MLS System
- MLSListings, Inc.
Delta Vista Middle School
Public 6-8 Middle
Students: 904 Distance: 0.5mi
Iron House Elementary School
Public K-5 Elementary
Students: 809 Distance: 0.5mi
Faith Christian Learning Center
Private K-12 Religious, Nonprofit
Students: 6 Distance: 1.5mi
Trinity Christian Schools
Private PK-11 Elementary, Religious, Nonprofit
Students: 178 Distance: 1.7mi
Gehringer Elementary School
Public K-5 Elementary
Students: 786 Distance: 1.7mi
O'hara Park Middle School
Public 6-8 Middle
Students: 813 Distance: 1.8mi
- Bed
- 4
- Bath
- 3
- Parking
- 2
- Attached Garage, Common Parking Area
- SQ FT
- 2,208
- SQ FT Source
- Unavailable
- Lot SQ FT
- 4,522.0
- Lot Acres
- 0.103811 Acres
- Kitchen
- Countertop - Quartz, Dishwasher, Exhaust Fan, Oven - Gas, Oven Range - Built-In, Gas, Oven Range - Gas, Pantry
- Cooling
- Central AC
- Dining Room
- Dining Area
- Disclosures
- NHDS Report
- Family Room
- Separate Family Room
- Flooring
- Carpet, Laminate, Tile
- Foundation
- Concrete Slab
- Heating
- Central Forced Air
- Laundry
- Electricity Hookup (220V), Gas Hookup, In Utility Room, Inside, Upper Floor, Washer / Dryer
- Fee
- Unavailable
MLS and other Information regarding properties for sale as shown in Theo have been obtained from various sources such as sellers, public records, agents and other third parties. This information may relate to the condition of the property, permitted or unpermitted uses, zoning, square footage, lot size/acreage or other matters affecting value or desirability. Unless otherwise indicated in writing, neither brokers, agents nor Theo have verified, or will verify, such information. If any such information is important to buyer in determining whether to buy, the price to pay or intended use of the property, buyer is urged to conduct their own investigation with qualified professionals, satisfy themselves with respect to that information, and to rely solely on the results of that investigation.
School data provided by GreatSchools. School service boundaries are intended to be used as reference only. To verify enrollment eligibility for a property, contact the school directly.
