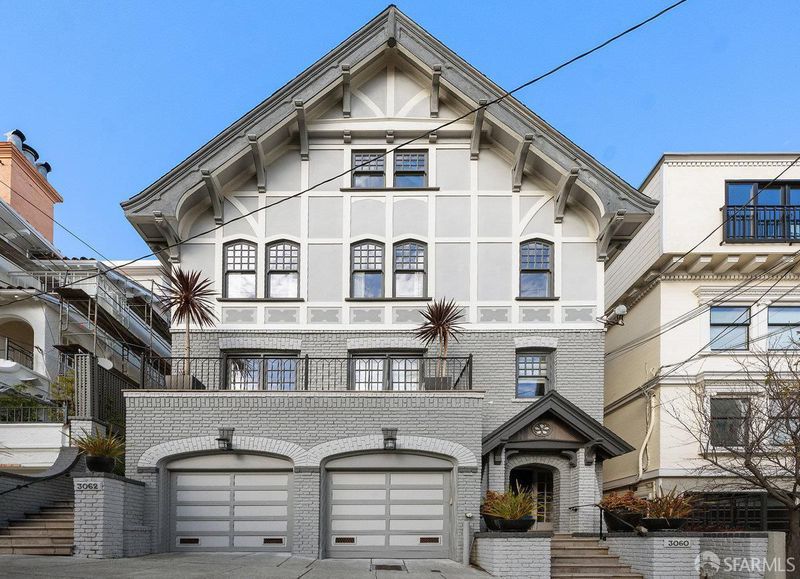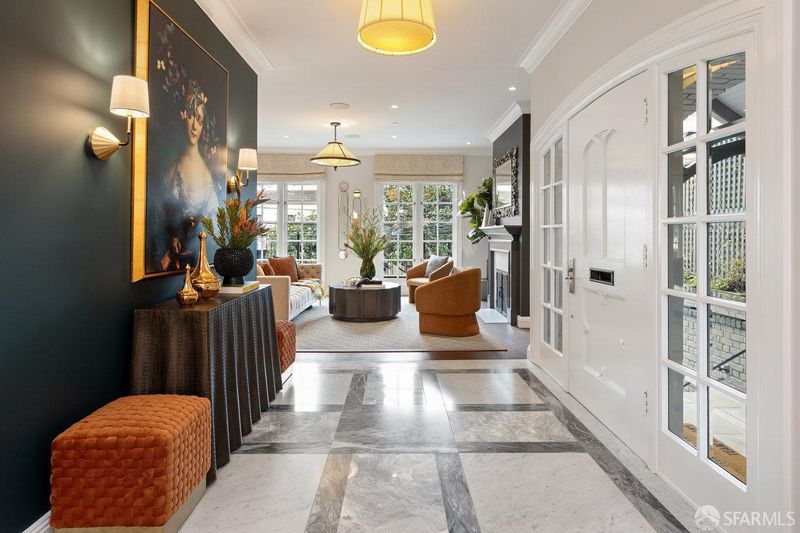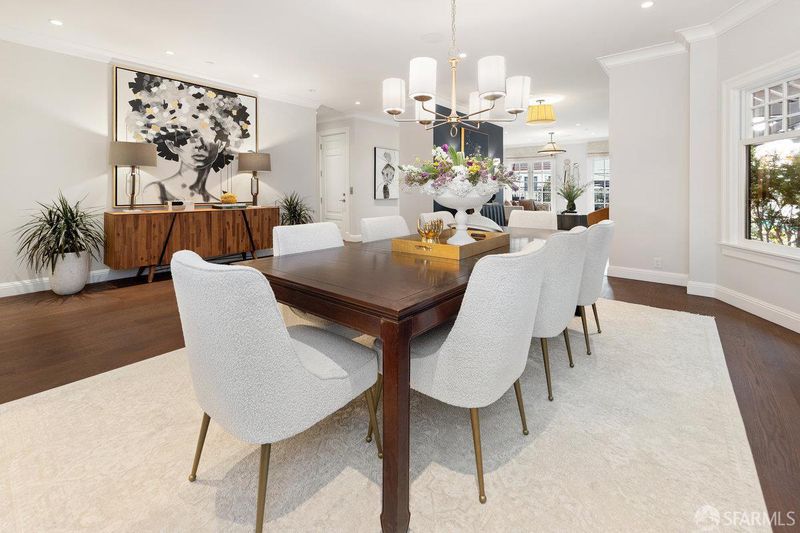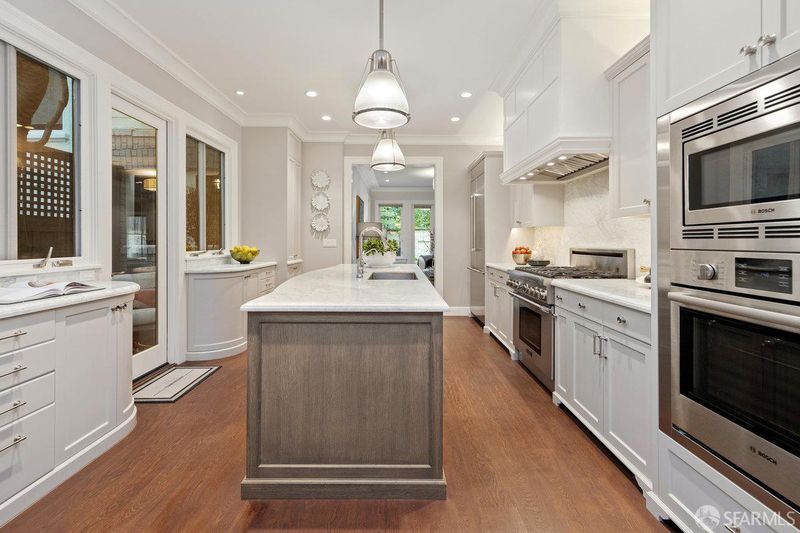
$4,995,000
3,247
SQ FT
$1,538
SQ/FT
3062 Jackson St
@ Lyon - 7 - Pacific Heights, San Francisco
- 4 Bed
- 4 Bath
- 3 Park
- 3,247 sqft
- San Francisco
-

-
Tue Sep 9, 10:00 am - 12:00 pm
Open Tuesday 10am-12pm - Incredible house-like condominium, elevator & 3 car pkg
Incredible house-like condominium on an exclusive flat block in Pacific Heights! Enjoy the San Francisco lifestyle in this fabulous 4-bedroom, 4-bath home. Rebuilt in 2015, this beautifully renovated residence offers a clean and well-planned 3,280 sq ft floorplan.Enter through a private entrance into a gracious foyer with walnut floors, leading to a formal living room with a gas fireplace and an elegant dining room. The chef's kitchen features Carrera marble countertops, a center island, all new appliances, and opens to a private BBQ deck. A sunlit family room with French doors leads to a peaceful deeded back patio.The main level includes a bedroom with ensuite bath, a third bedroom or office with full bath, and a serene primary suite with a large walk-in closet and marble ensuite bath. Downstairs, enjoy a spacious media room, fourth bedroom and bath, laundry room, and walk-in storage closet.Modern upgrades include 8 new Nest controllers for a full Nest system and brand new appliances. The 2-unit condo building offers a shared backyard with raised deck, elevator access to every level, and 3-car garage parking.Just blocks to the Presidio, Sacramento Street shops, and Alta Plaza Park.
- Days on Market
- 10 days
- Current Status
- Active
- Original Price
- $4,995,000
- List Price
- $4,995,000
- On Market Date
- Aug 30, 2025
- Property Type
- Condominium
- District
- 7 - Pacific Heights
- Zip Code
- 94115
- MLS ID
- 425069539
- APN
- 0975-029
- Year Built
- 1911
- Stories in Building
- 0
- Number of Units
- 2
- Possession
- Negotiable
- Data Source
- SFAR
- Origin MLS System
San Francisco University High School
Private 9-12 Secondary, Coed
Students: 400 Distance: 0.0mi
San Francisco Expeditionary School
Private 3-8
Students: 8 Distance: 0.1mi
San Francisco Waldorf School
Private PK-8 Combined Elementary And Secondary, Coed
Students: 260 Distance: 0.2mi
Drew School
Private 9-12 Secondary, Nonprofit
Students: 280 Distance: 0.3mi
Town School For Boys
Private K-8 Elementary, All Male
Students: 408 Distance: 0.3mi
Hillwood Academic Day School
Private 1-8 Elementary, Coed
Students: 29 Distance: 0.3mi
- Bed
- 4
- Bath
- 4
- Parking
- 3
- 24'+ Deep Garage, Enclosed, EV Charging, Garage Door Opener, Garage Facing Front, Interior Access, Tandem Garage
- SQ FT
- 3,247
- SQ FT Source
- Unavailable
- Lot SQ FT
- 4,972.0
- Lot Acres
- 0.1141 Acres
- Kitchen
- Island w/Sink, Marble Counter, Pantry Closet
- Dining Room
- Dining/Family Combo
- Family Room
- Deck Attached
- Flooring
- Wood
- Foundation
- Concrete, See Remarks
- Fire Place
- Gas Log, Gas Starter
- Heating
- Central, Fireplace(s), Gas, Radiant, Solar Heating
- Laundry
- Cabinets, Dryer Included, Inside Room, Washer Included
- Main Level
- Bedroom(s), Dining Room, Family Room, Full Bath(s), Kitchen, Living Room, Primary Bedroom
- Views
- City Lights
- Possession
- Negotiable
- Special Listing Conditions
- None
- * Fee
- $0
- *Fee includes
- Common Areas, Elevator, and Trash
MLS and other Information regarding properties for sale as shown in Theo have been obtained from various sources such as sellers, public records, agents and other third parties. This information may relate to the condition of the property, permitted or unpermitted uses, zoning, square footage, lot size/acreage or other matters affecting value or desirability. Unless otherwise indicated in writing, neither brokers, agents nor Theo have verified, or will verify, such information. If any such information is important to buyer in determining whether to buy, the price to pay or intended use of the property, buyer is urged to conduct their own investigation with qualified professionals, satisfy themselves with respect to that information, and to rely solely on the results of that investigation.
School data provided by GreatSchools. School service boundaries are intended to be used as reference only. To verify enrollment eligibility for a property, contact the school directly.





















