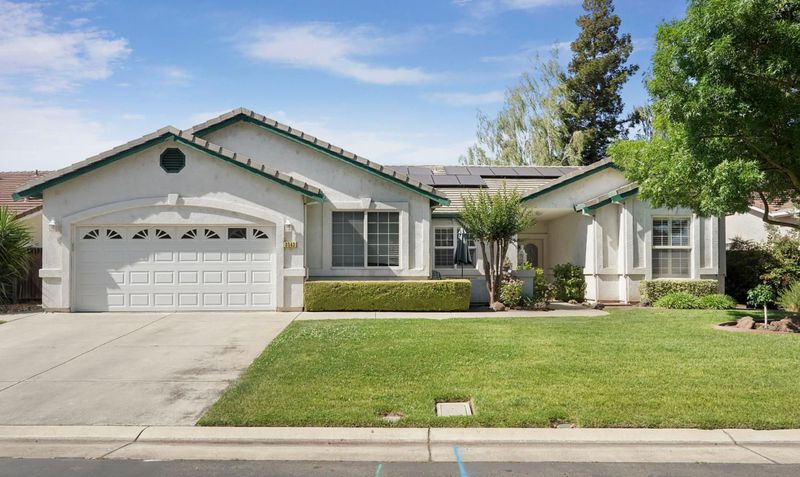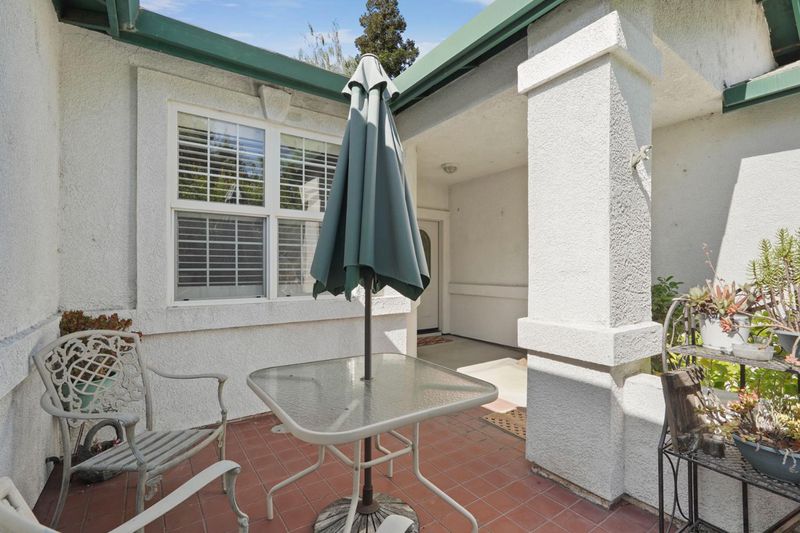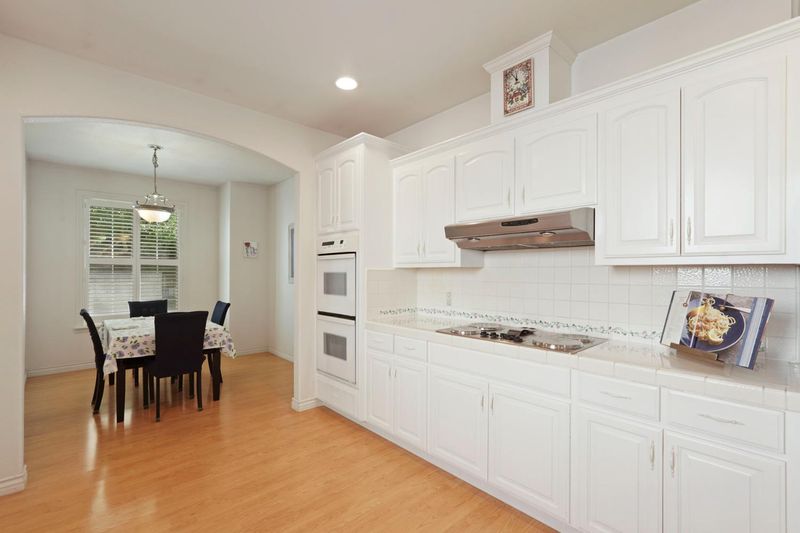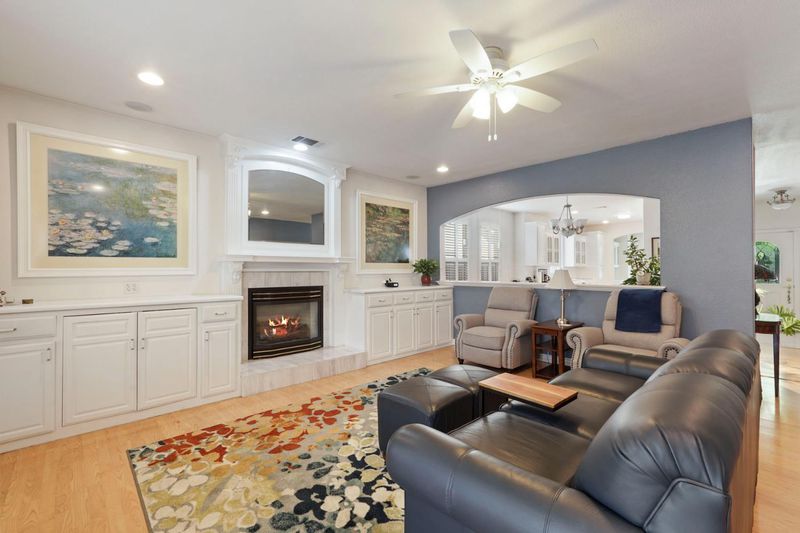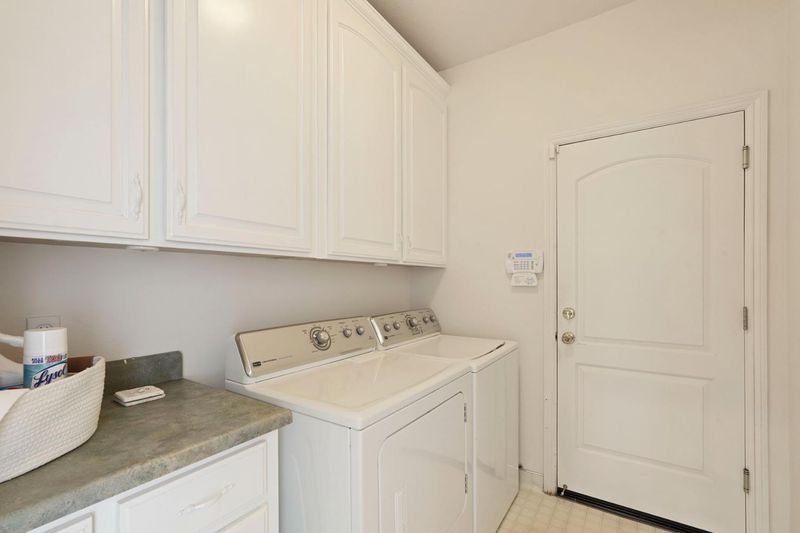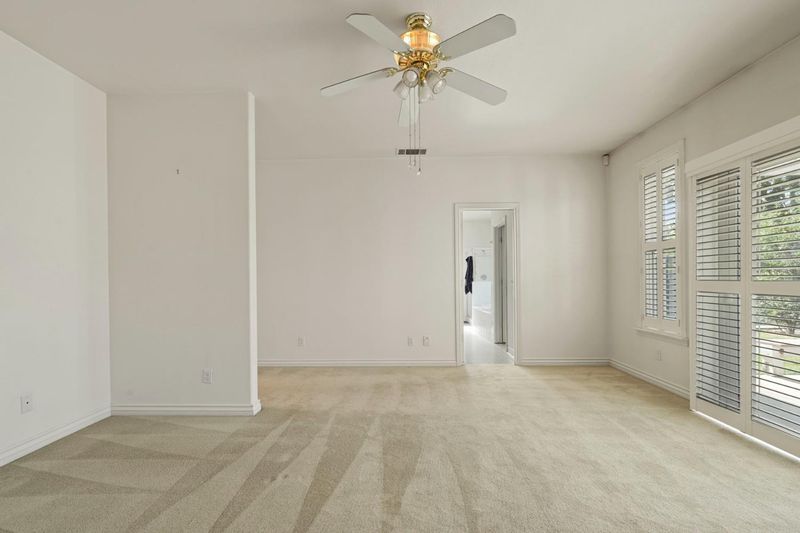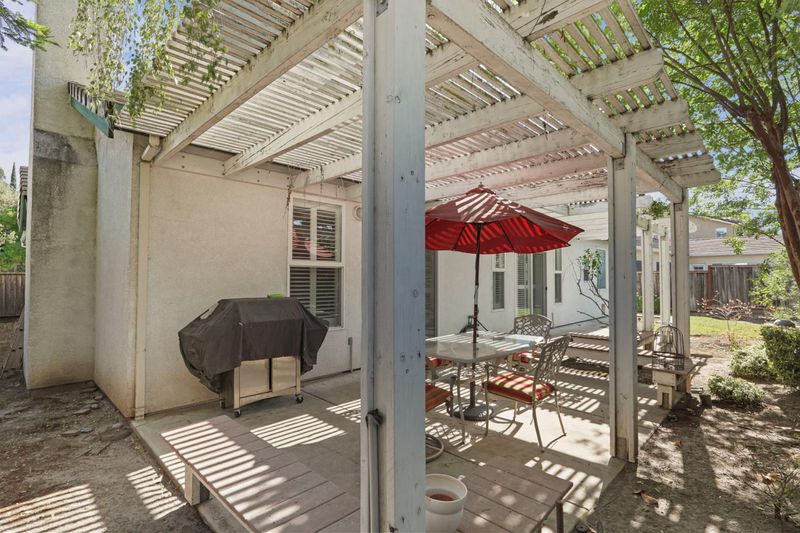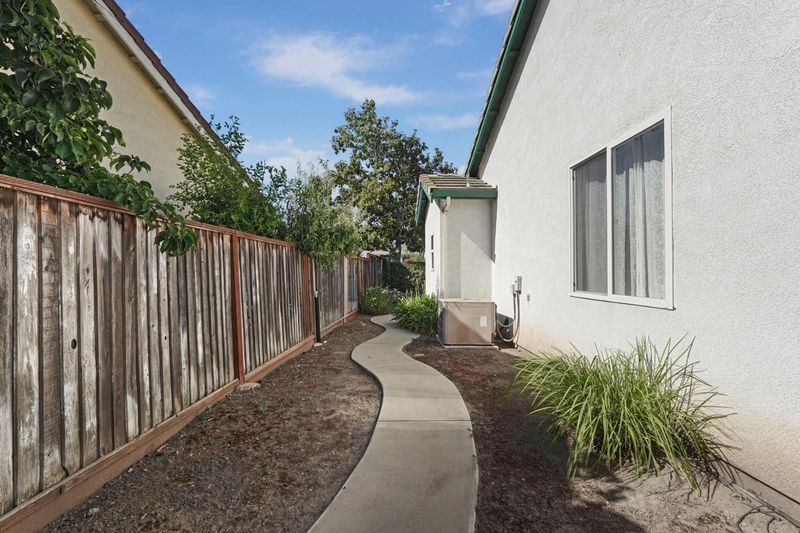
$540,000
2,455
SQ FT
$220
SQ/FT
3543 Oak Shores Drive
@ Iron Canyon Cir - Stockton Far NW, Stockton
- 3 Bed
- 2 Bath
- 0 Park
- 2,455 sqft
- Stockton
-

On the market for the first time, this exquisite *3-bedroom, 2 bath home was custom designed and built with loving attention to quality. Featuring a grand living room with handcrafted custom cabinets framing a welcoming marble hearth and fireplace. The chef-inspired kitchen features stunning cabinets, abundance of countertops perfect for entertaining or casual dining. Separate breakfast room w/ custom cabinets. The expansive primary suite is a true retreat, complete with a spa-like bath featuring a walk-in closet. Versatile fourth bedroom, can serve as a guest suite, home office, or fitness space. The backyard unfolds as a sanctuary with winding garden paths, dining area & tranquil retreat. Home effortlessly blends timeless aesthetics and warmth. Nine feet high ceilings, light filled ambiance, seamlessly connecting indoor and outdoor living. This residence is a perfect blend of privacy, elegance and prime location. Sun washed community pool and easy highway access and close proximity to schools, shopping and restaurants make this an ideal place to call home. Don't miss this rare opportunity to own a truly exclusive, move-in-ready home in one of the area's most desirable neighborhoods.
- Days on Market
- 67 days
- Current Status
- Contingent
- Original Price
- $575,000
- List Price
- $540,000
- On Market Date
- May 23, 2025
- Contingent Date
- Jul 26, 2025
- Property Type
- Single Family Residence
- Area
- Stockton Far NW
- Zip Code
- 95209
- MLS ID
- 225066885
- APN
- 068-300-04
- Year Built
- 2001
- Stories in Building
- Unavailable
- Possession
- Close Of Escrow, Seller Rent Back
- Data Source
- BAREIS
- Origin MLS System
Julia Morgan Elementary School
Public K-6 Elementary
Students: 517 Distance: 0.3mi
Christa McAuliffe Middle School
Public 7-8 Middle
Students: 759 Distance: 0.3mi
Bear Creek High School
Public 9-12 Secondary
Students: 2172 Distance: 0.6mi
Creekside Elementary School
Public PK-6 Elementary
Students: 571 Distance: 0.9mi
John Muir Elementary School
Public K-6 Elementary
Students: 605 Distance: 0.9mi
Delta Sierra Middle School
Public 7-8 Middle
Students: 677 Distance: 1.4mi
- Bed
- 3
- Bath
- 2
- Shower Stall(s), Double Sinks, Soaking Tub, Walk-In Closet
- Parking
- 0
- Garage Door Opener, Garage Facing Front
- SQ FT
- 2,455
- SQ FT Source
- Assessor Auto-Fill
- Lot SQ FT
- 7,327.0
- Lot Acres
- 0.1682 Acres
- Kitchen
- Breakfast Area, Breakfast Room, Pantry Cabinet, Tile Counter
- Cooling
- Ceiling Fan(s), Central
- Dining Room
- Breakfast Nook, Formal Area
- Exterior Details
- Dog Run
- Living Room
- Great Room
- Flooring
- Carpet, Laminate, Linoleum
- Foundation
- Slab
- Fire Place
- Living Room
- Heating
- Central
- Laundry
- Cabinets, Hookups Only, Inside Area
- Main Level
- Bedroom(s), Dining Room, Family Room, Primary Bedroom, Full Bath(s), Garage, Kitchen, Street Entrance
- Possession
- Close Of Escrow, Seller Rent Back
- Architectural Style
- Traditional
- * Fee
- $376
- Name
- Common Interest Management Services
- Phone
- (209) 507-7850
- *Fee includes
- Common Areas
MLS and other Information regarding properties for sale as shown in Theo have been obtained from various sources such as sellers, public records, agents and other third parties. This information may relate to the condition of the property, permitted or unpermitted uses, zoning, square footage, lot size/acreage or other matters affecting value or desirability. Unless otherwise indicated in writing, neither brokers, agents nor Theo have verified, or will verify, such information. If any such information is important to buyer in determining whether to buy, the price to pay or intended use of the property, buyer is urged to conduct their own investigation with qualified professionals, satisfy themselves with respect to that information, and to rely solely on the results of that investigation.
School data provided by GreatSchools. School service boundaries are intended to be used as reference only. To verify enrollment eligibility for a property, contact the school directly.
